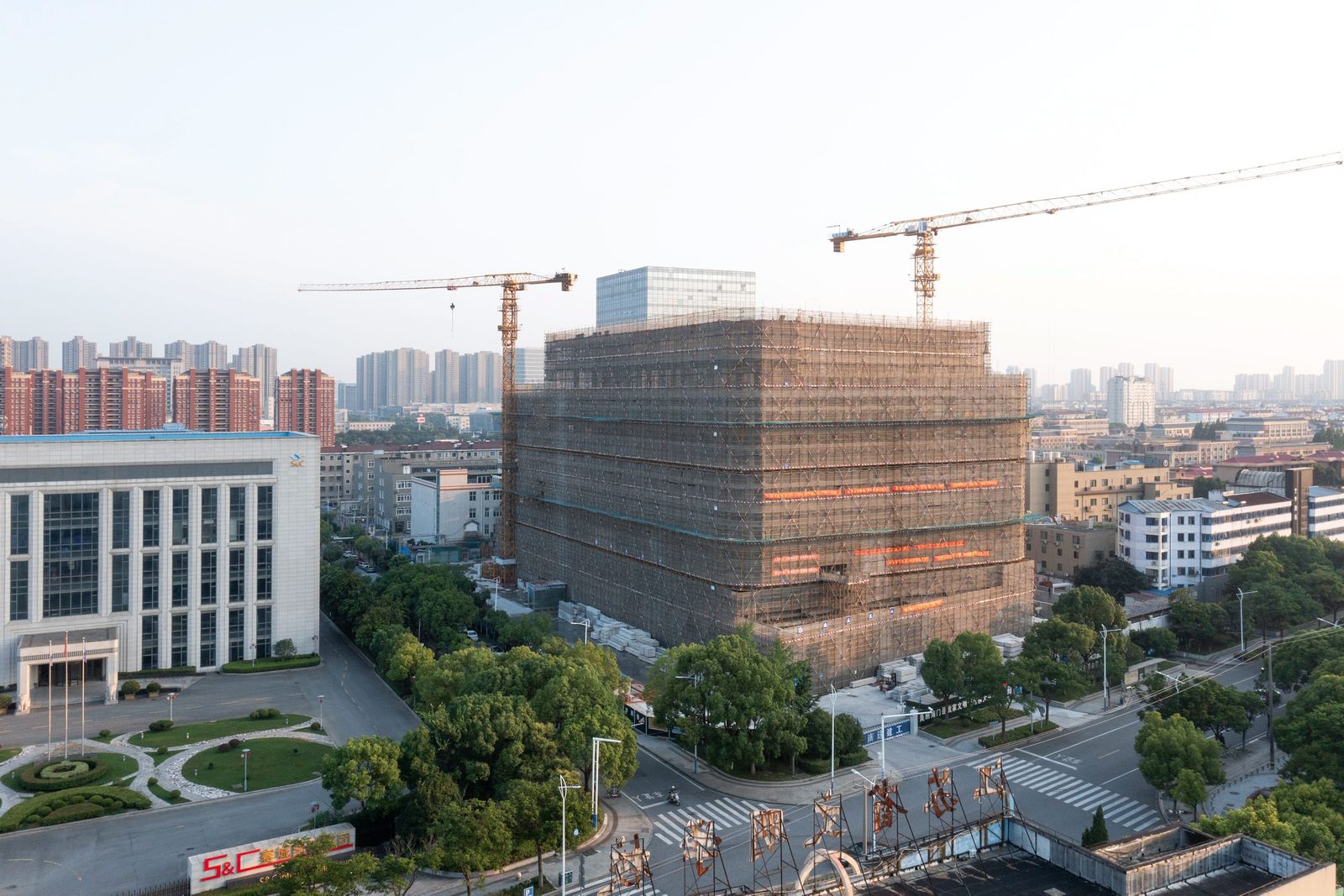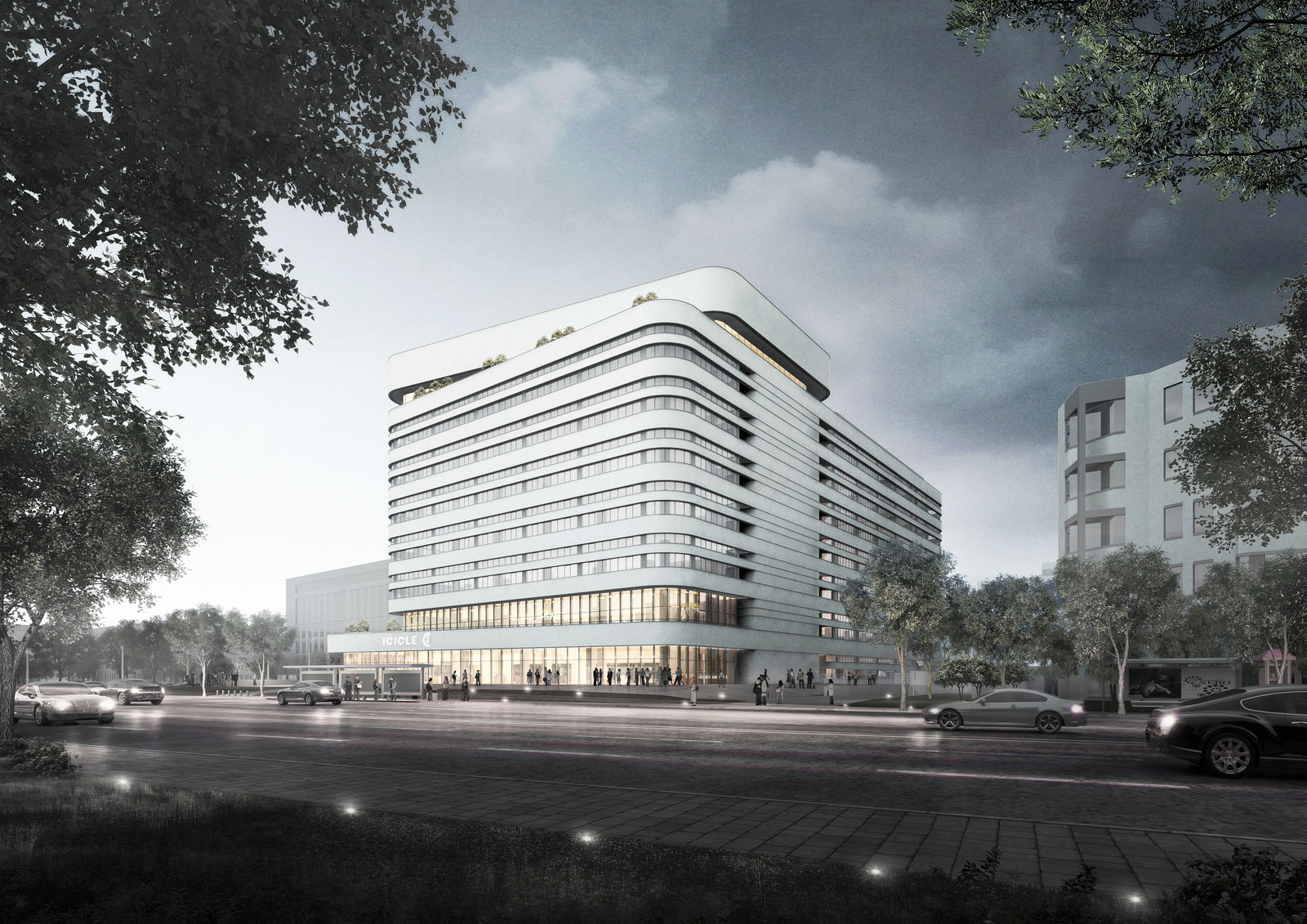Exhibition UMBAU. Nonstop Transformation // April 10 - May 5, 2025 - Jiushi Art Salon Shanghai
Architecture and Fashion
For more than ten years, gmp has enjoyed close cooperation with the ICICLE fashion label, a partnership that has continually inspired us throughout each project. Fashion and architecture have a lot in common: they both address basic human needs, function as our second and third skins by providing protection and safety and serve as expressions of culture, identity, and lifestyle. As Volkwin Marg and Meinhard von Gerkan once said: “Like architecture, fashion is socially applied art.”
Currently, both disciplines face the challenge of developing and utilizing sustainable materials and production methods in a quest to responsibly use the earth’s natural resources.These are the core values shared by ICICLE and gmp. Both our companies equally support the ideals of simplicity and rationality. Both ICICLE and gmp rely on high-quality materials and construction/production methods aimed at longevity and sustainability in a holistic sense.
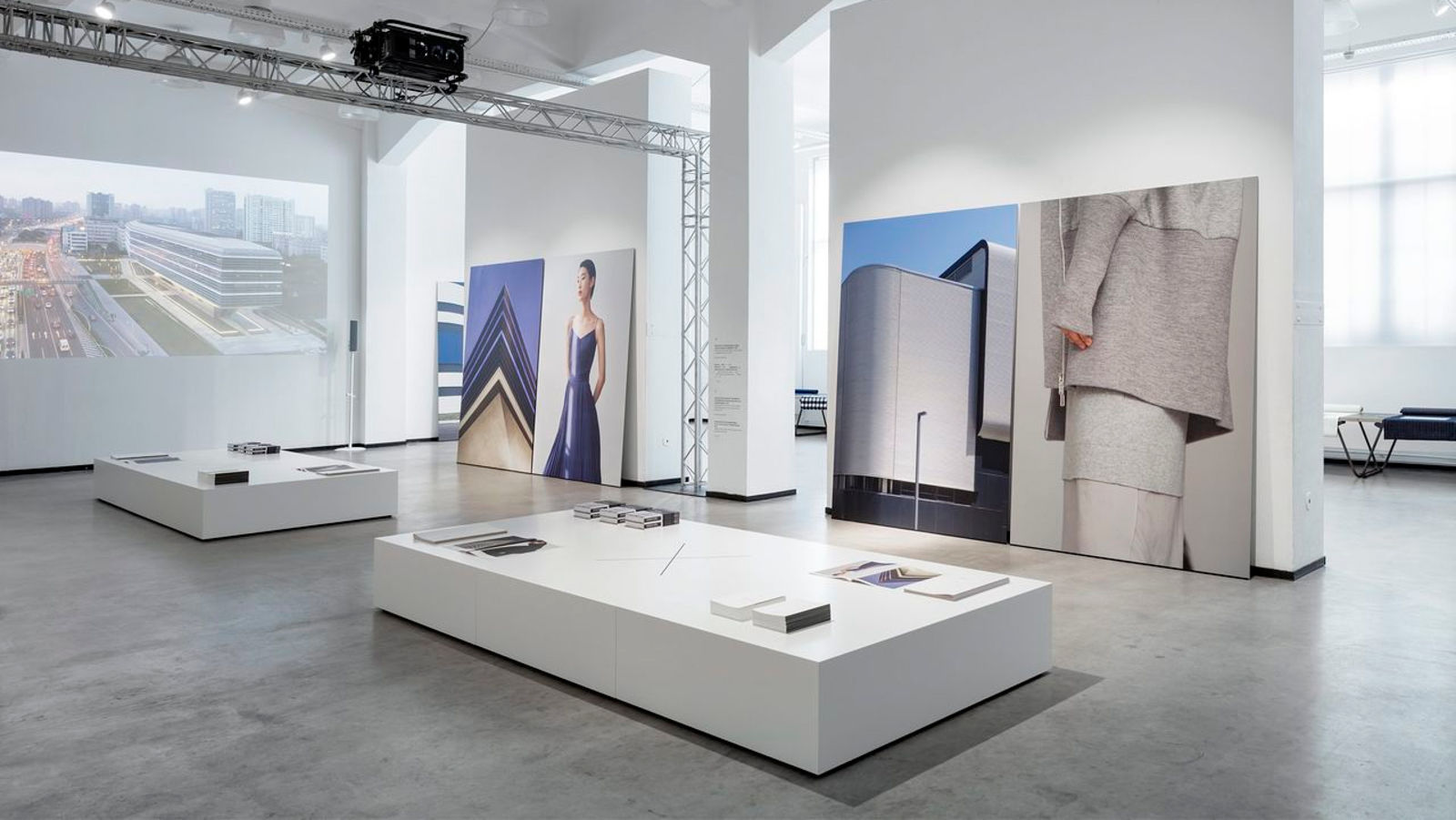
"In our collaboration with ICICLE, we have discovered many similarities in our creative processes. Our design philosophies are very similar: across different scales, we seek timeless, minimalist designs with strong silhouettes."
Ten Years of Collaboration between gmp and ICICLE
The collaboration between the two companies started in 2014 with the design of an industrial park in Shanghai’s Songjiang district. The next project involved a new design by gmp for the facade of ICICLE’s flagship store in Shanghai, which was opened at the end of 2018. The recently opened retail ensemble ICCF Garden in Shanghai, a conversion project, was the third and most ambitious project resulting from the collaboration to date. This year, the fashion company’s center for research and development will be completed in Haimen in Jiangsu Province, which will be the fourth project.
The conceptual similarities between gmp and ICICLE were first displayed in a jointly curated exhibition titled “Architecture x Fashion – A Dialogue” in Shanghai (2018) and Hamburg (2019). gmp’s commercial buildings in China inspired ICICLE’s fashion designers to create an entire collection. Using the medium of photography, architecture and fashion were juxtaposed and compared in the exhibition, revealing similarities in concept, structure, and form at different scales.
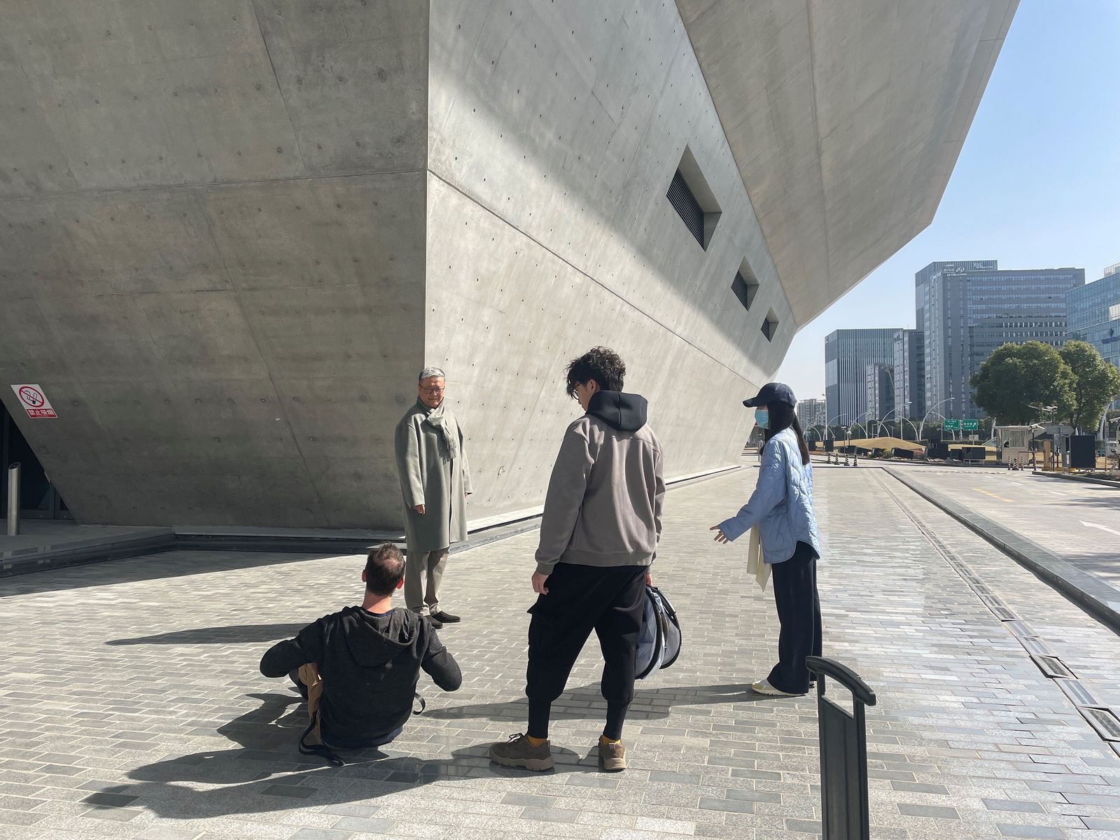
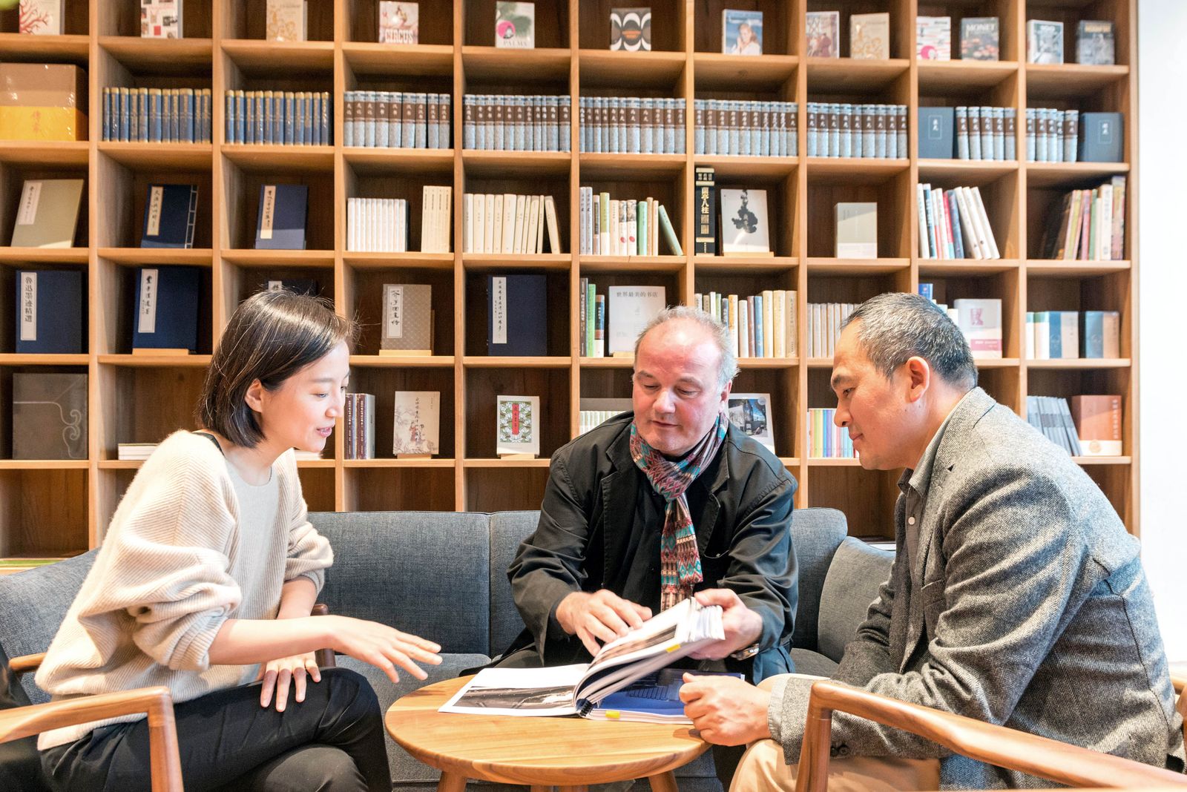
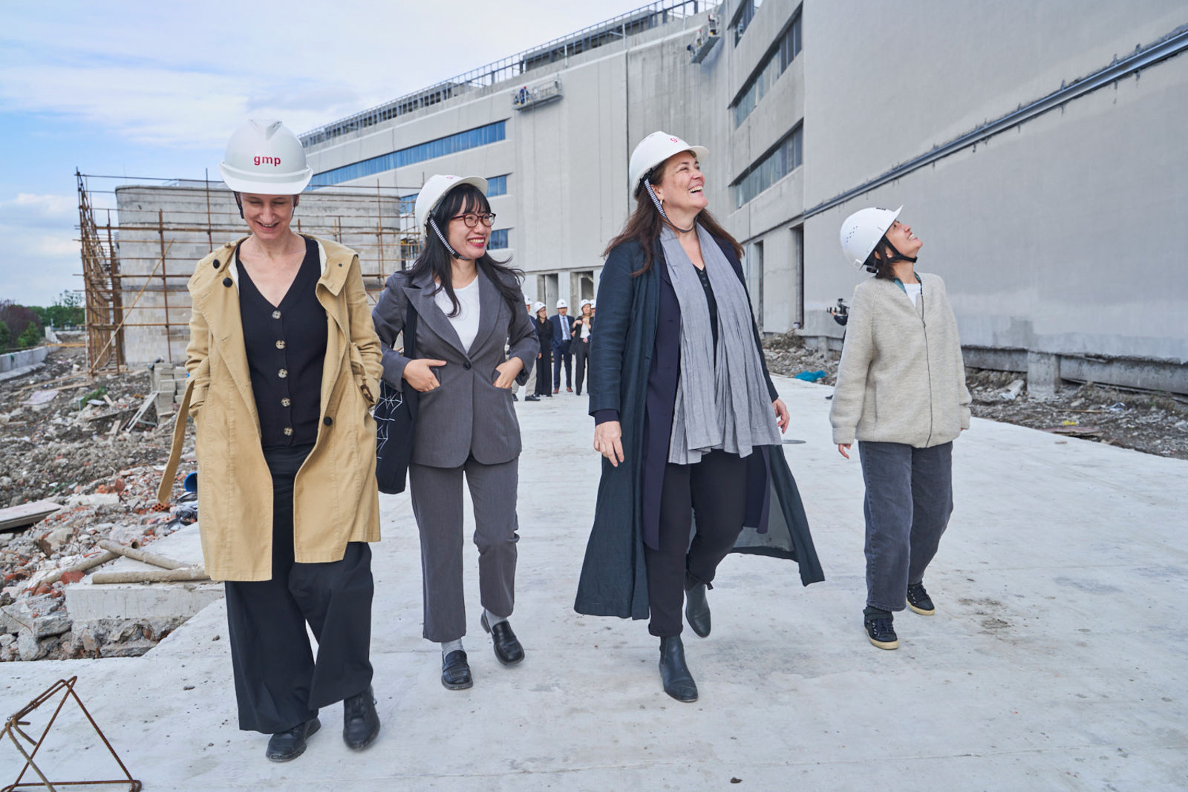
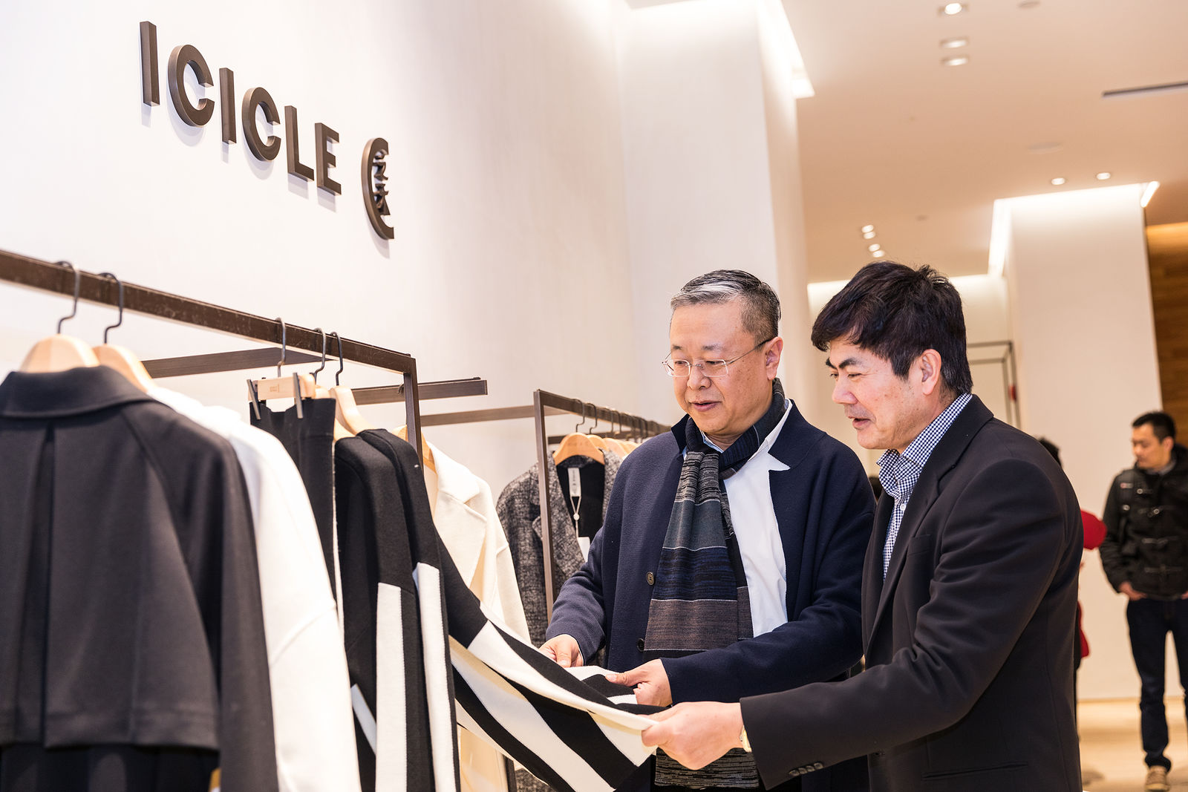
ICICLE Flagship Store on the Nanjing Road in Shanghai
The concept for the two-story facade of the flagship store is based on ICICLE’s philosophy – “Made in Earth”. A curtain of 800 tubes extends across the facade, handcrafted using traditional techniques in Jingdezhen, the center of Chinese porcelain production since the Ming Dynasty. These tubes consist of pure white porcelain with a satin glaze. Subtle irregularities in their shape and glaze are evidence of the craftsmanship. The architects have chosen ceramics, a natural material, as the main element that forms a contrast to the dark gray metal profiles of the storefront. The overall concept emphasizes reduction, transparency, and material uniformity. The frame and structure of the shop facade are minimized as much as possible.
“We want to express our ideas through meaningful architecture. However, first we need to respect the environment in which the building is located: It should fit into the environment, rather than just blindly showcase what we are.”
ICCF Garden on the Hengshan Road in Shanghai
The project is located at Hengshan Road in Shanghai. The road was laid out in the 1920s and has retained many of its original character with its numerous villas and hundred-year-old trees. Over the years, many of the historic buildings were converted into retail and gastronomy premises, making the street an attractive area in the city.
ICCF Garden was developed in close cooperation with the Xuhui District; it lies on a corner site with several large plane trees and four existing buildings from the 1920s and 1990s that were converted for ICCF – the fashion group formed in 2021 through the merger of ICICLE and Carven. The buildings, some of which are listed as historic monuments, are used as shops for both fashion brands as well as for exhibitions, a book shop, and eateries, reflecting ICCF’s concept of integrating culture and retail.
For the purpose of the conversion, gmp pursued a holistic concept involving architecture and outside space, as well as existing and new structures. The design was developed on the basis of the historic buildings. All building materials – the timber construction of the roofs, staircases, and floors, as well as the brick walls, plastered surfaces and historic natural stone ornaments – were exposed as much as possible and, to an extent, reconstructed in order to re-establish their natural appearance. More recent conversions and interiors were reverted to the original state so that the historic character of the buildings could come back to life.
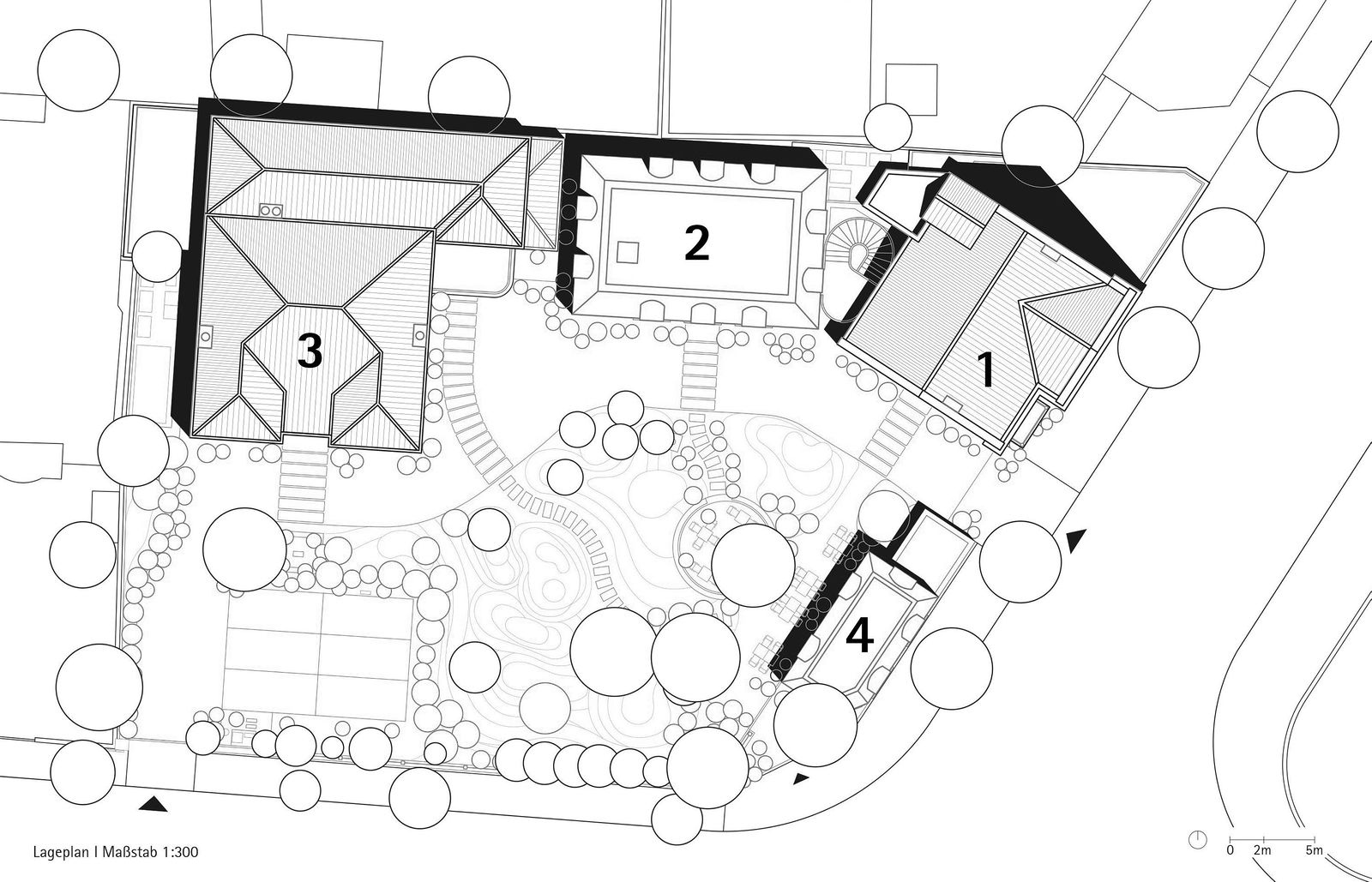
Only very few historical documents were available to verify the original appearance of the listed building. There was just one photograph from the beginning of the 20th Century that revealed that the building at the entrance from Hengshan Road had been a fire station. This photograph revealed the character of the original facade, which was extensively modified during later renovation work. With the help of this document it was possible to reconstruct, to a large extent, the original appearance. Following the conversion, the building now houses the ICICLE shop for women’s fashion.
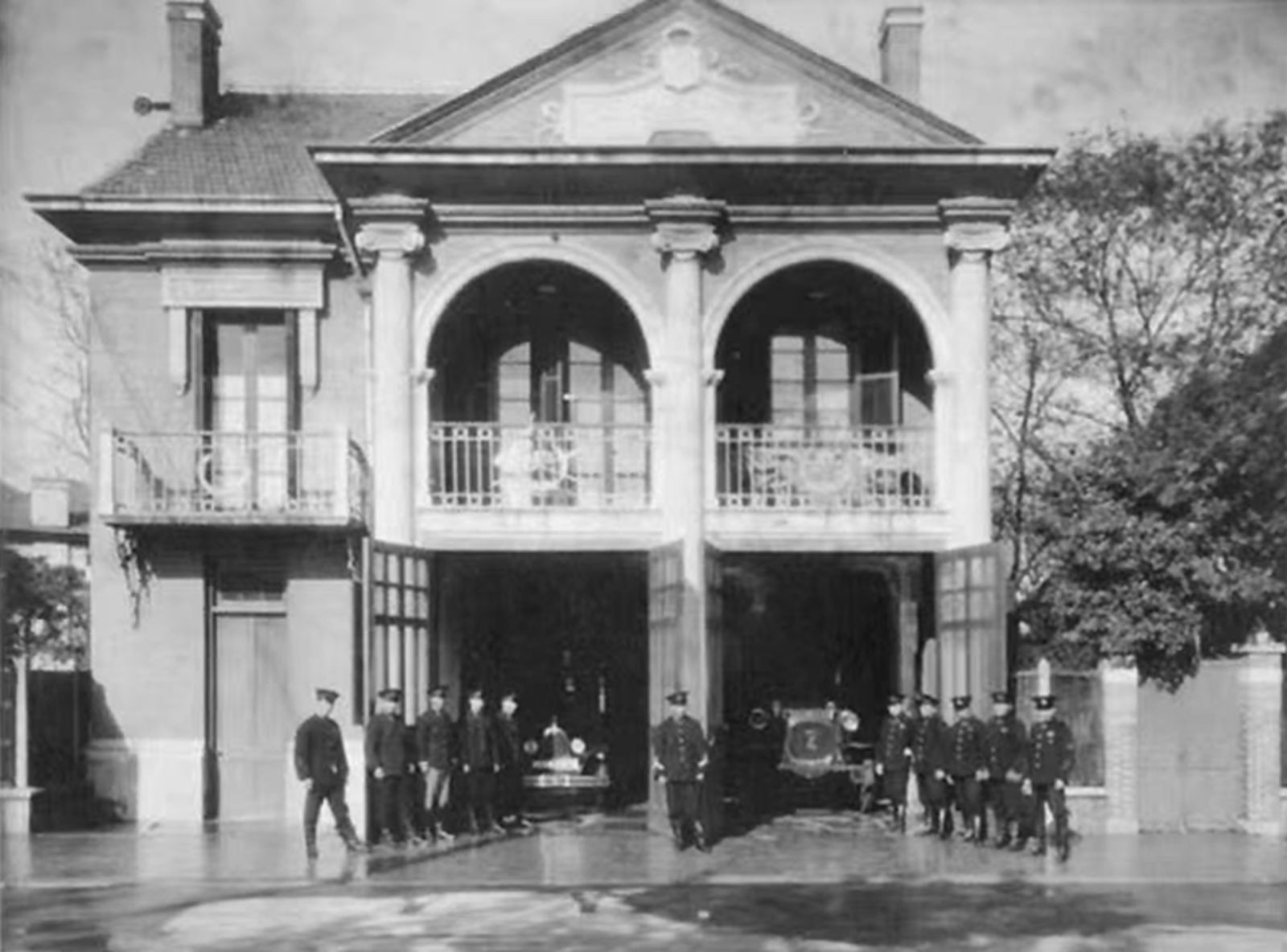
Former fire station © Visual Shanghai
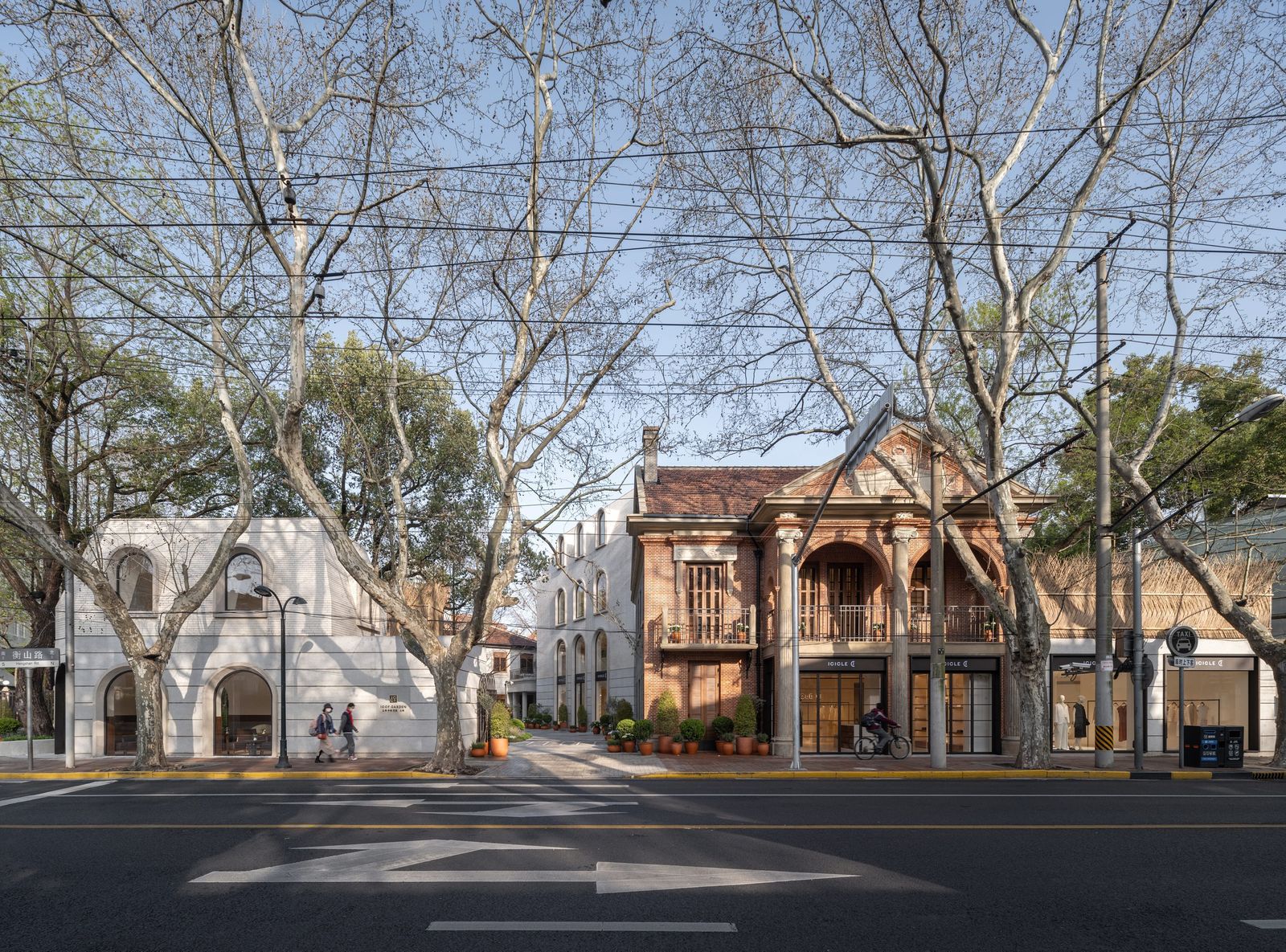
The second listed building only had historical plans available. This villa dates from the 1920s, and thanks to these plans it was possible to restore the original appearance, including the light-colored face brickwork and the door and window linings.
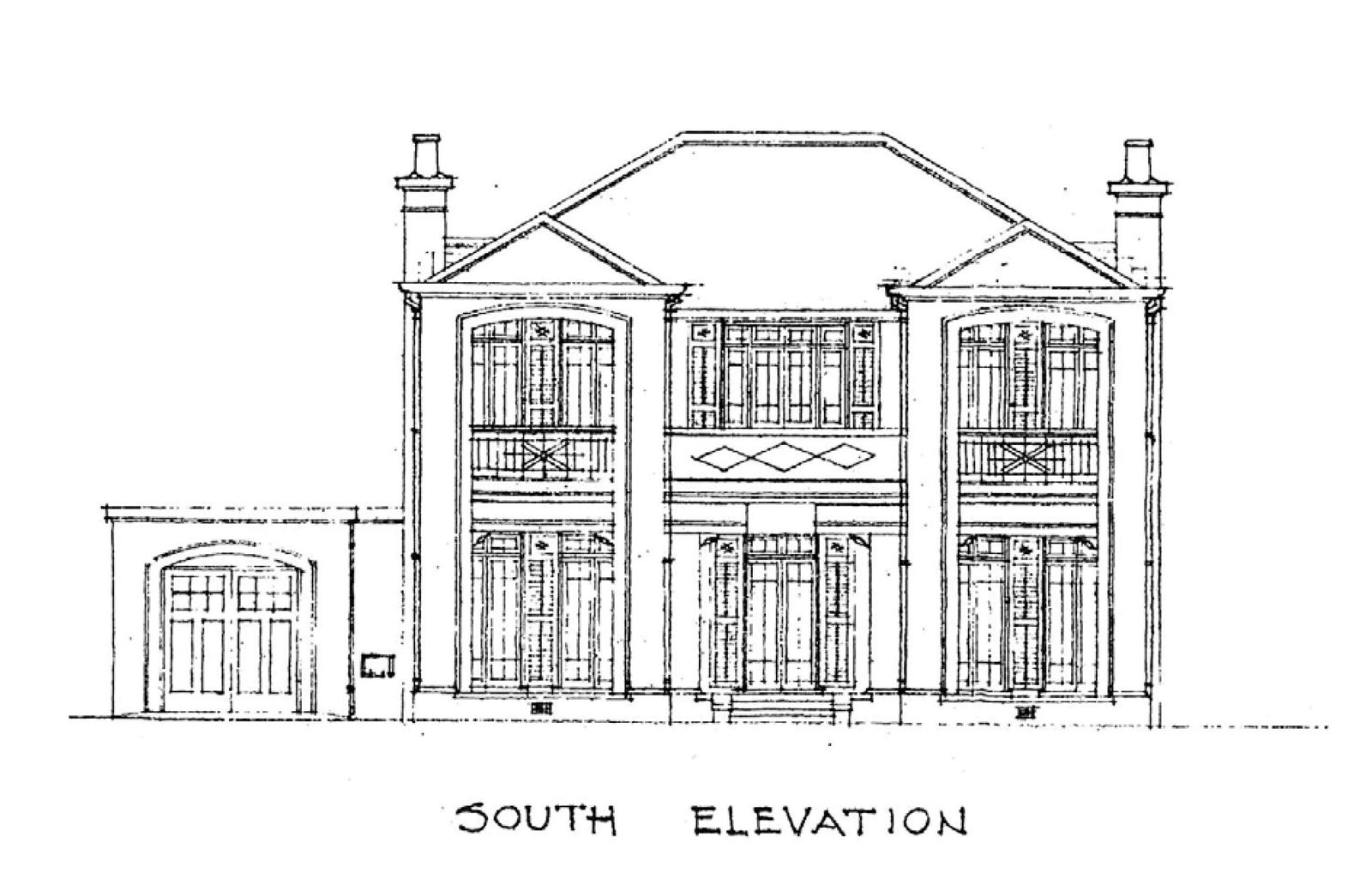
Historical sketch for house 3 from 1922 © Shanghai Urban Construction Archive
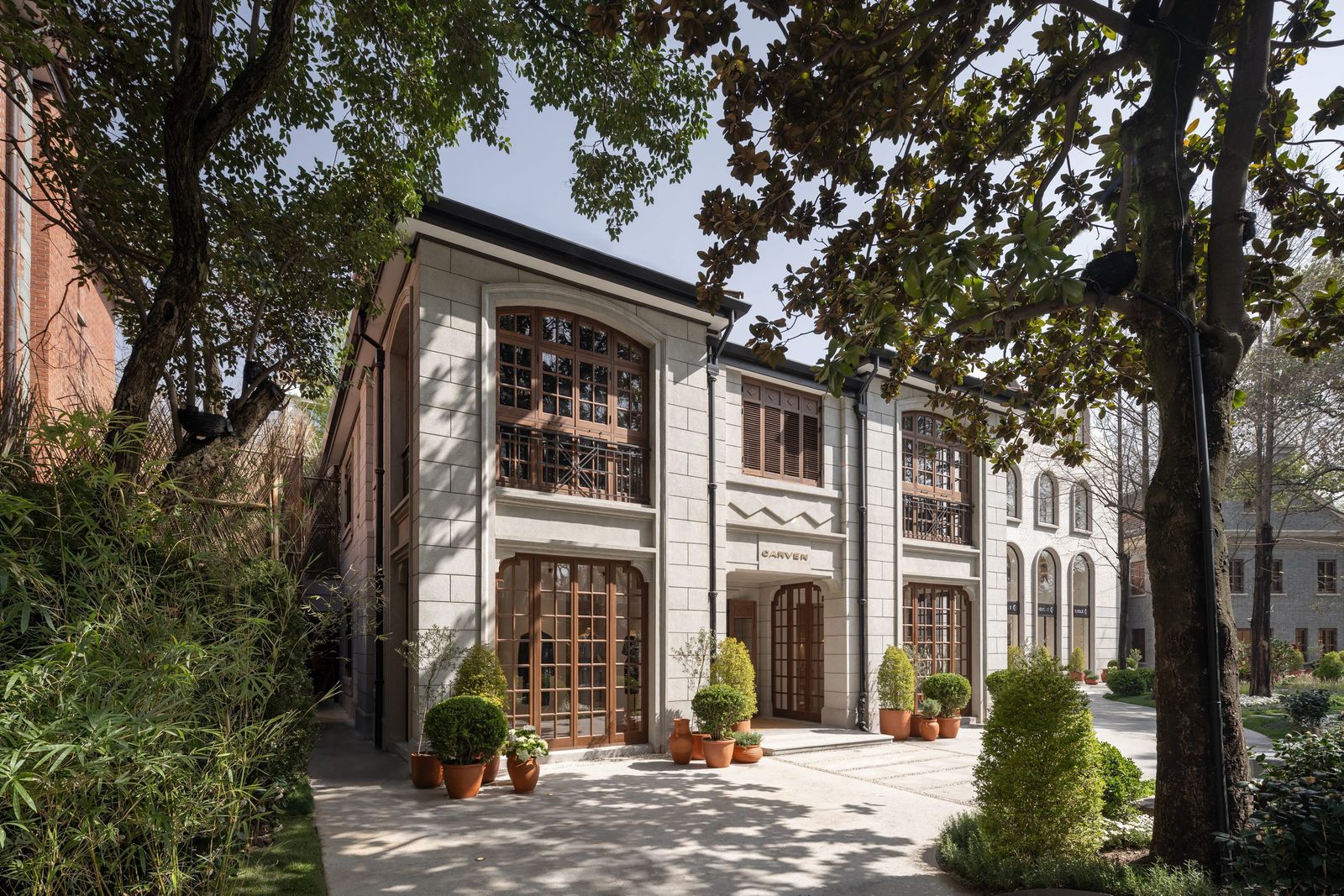
The refurbishment fully complies with conservation standards and benefits from a number of historic details, such as the restored terrazzo flooring in the entrance area of the “garden villa” and the wooden doors and windows. This building houses the shop of the CARVEN fashion label.
The two buildings from the 1990s were remodeled in such a way that, with their simple shapes, they can easily be recognized as new buildings although the facade structure and materials were adopted from the older buildings. The architectural design of the facade is based on the same principle as the other, more recent building: the entire facade, including the slightly slanting roof, has been fitted with light-colored cladding that resonates with the light color of the historic bricks of the listed buildings.
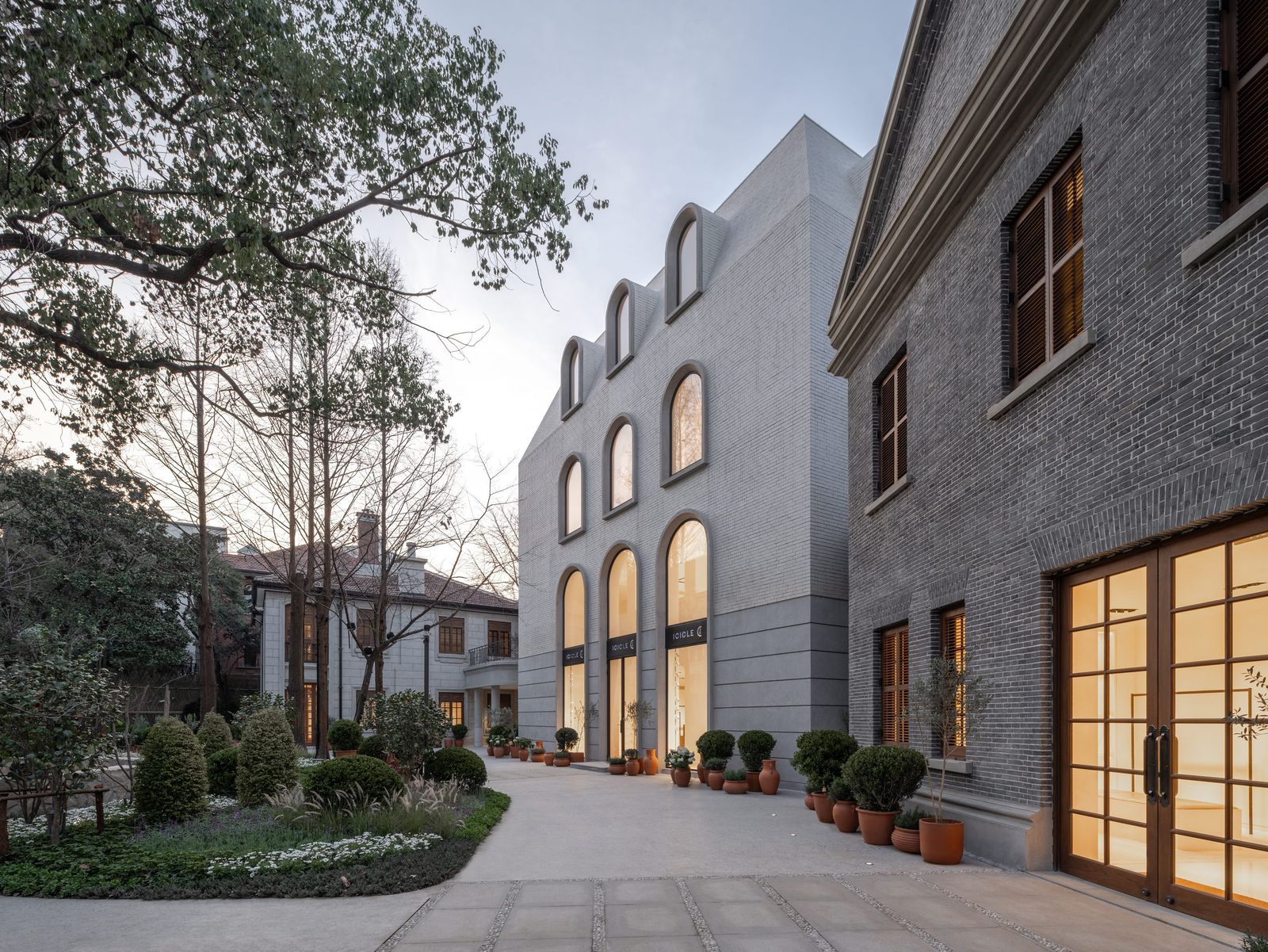
While the design and proportions of the windows are contemporary and modest, the arch motif is based on historic examples.
The building between the two listed buildings houses the ICICLE shop for men’s fashion as well as rooms for exhibitions, a book shop, and offices.The smaller building at Hengshan Road has been turned into a café.
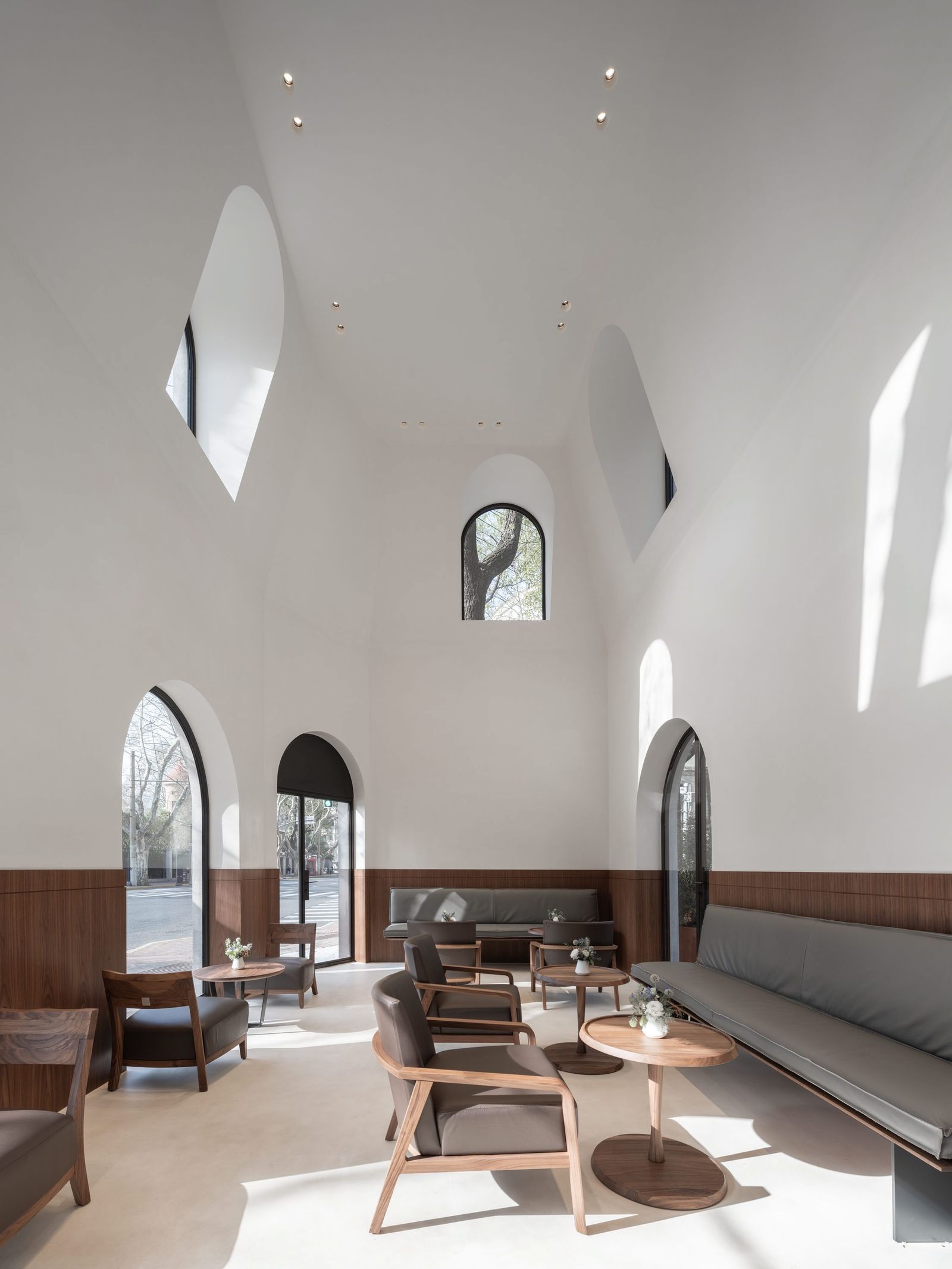
The arch motif of the windows has also been incorporated in the ICICLE flagship store at Avenue George V in Paris – a reference that connects the ICICLE shops and creates a distinctive identity.
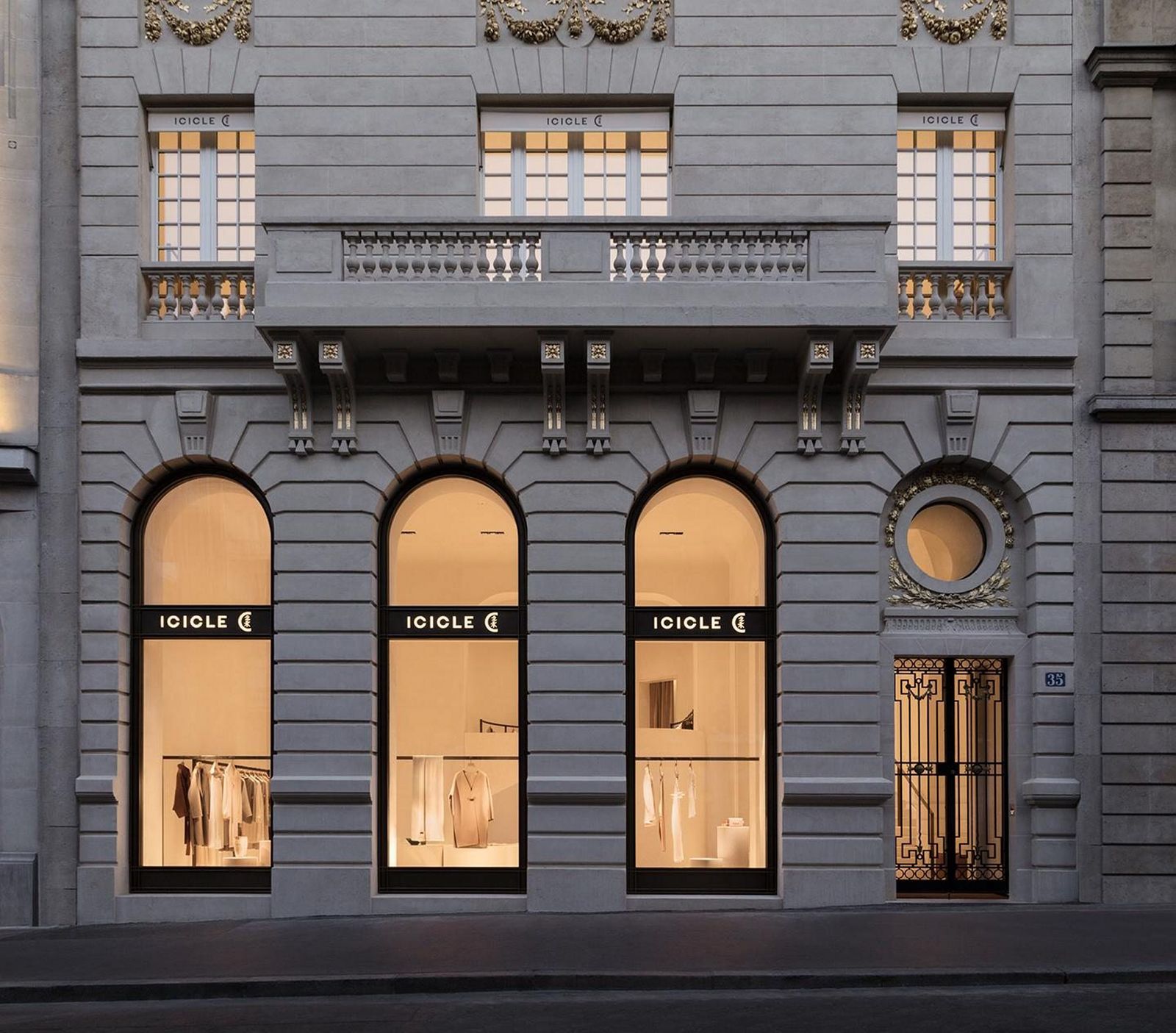
ICICLE's flagship store in Paris © ICCF
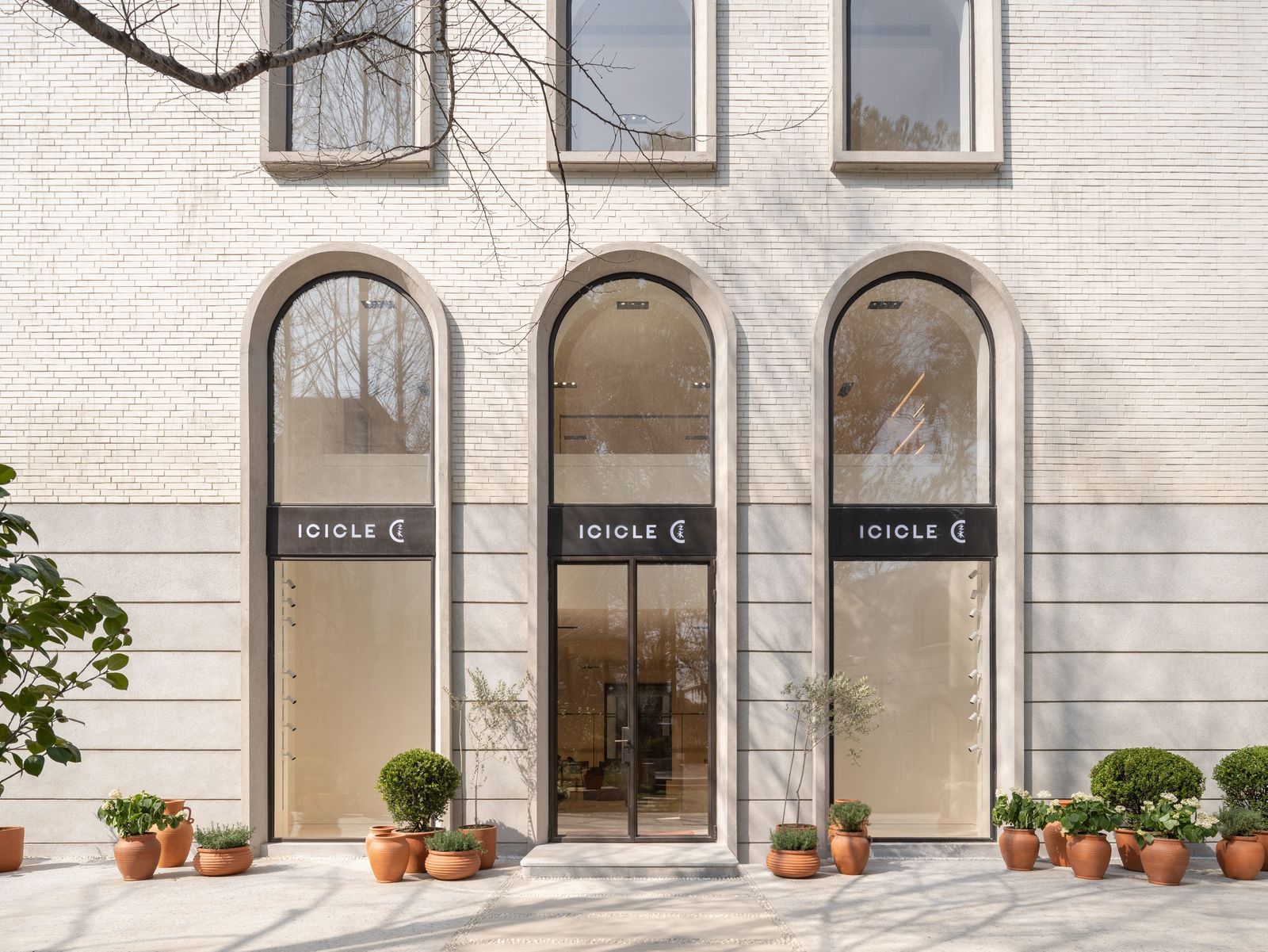
Demnächst...
ICICLE Fashion Industry Park
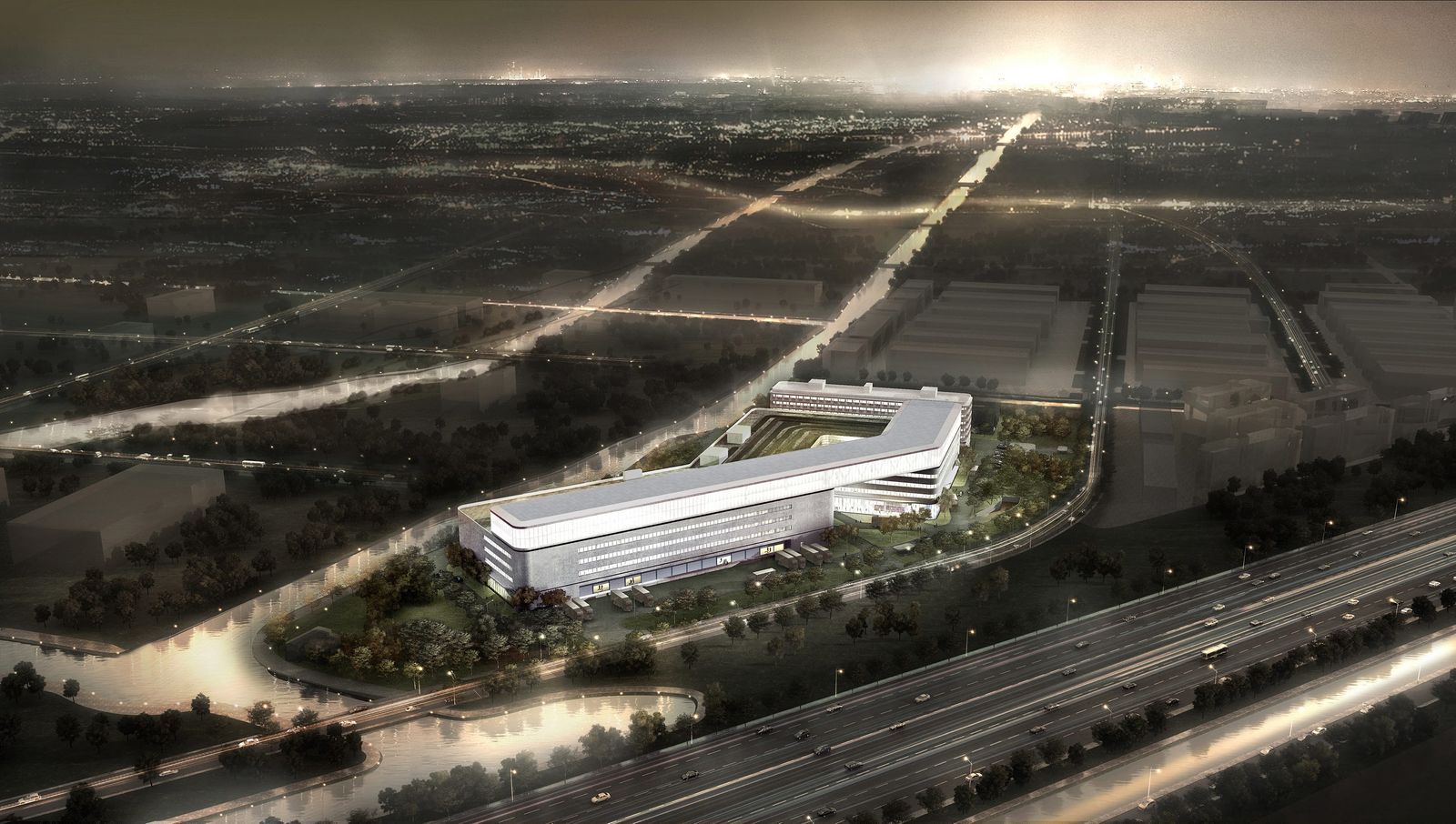
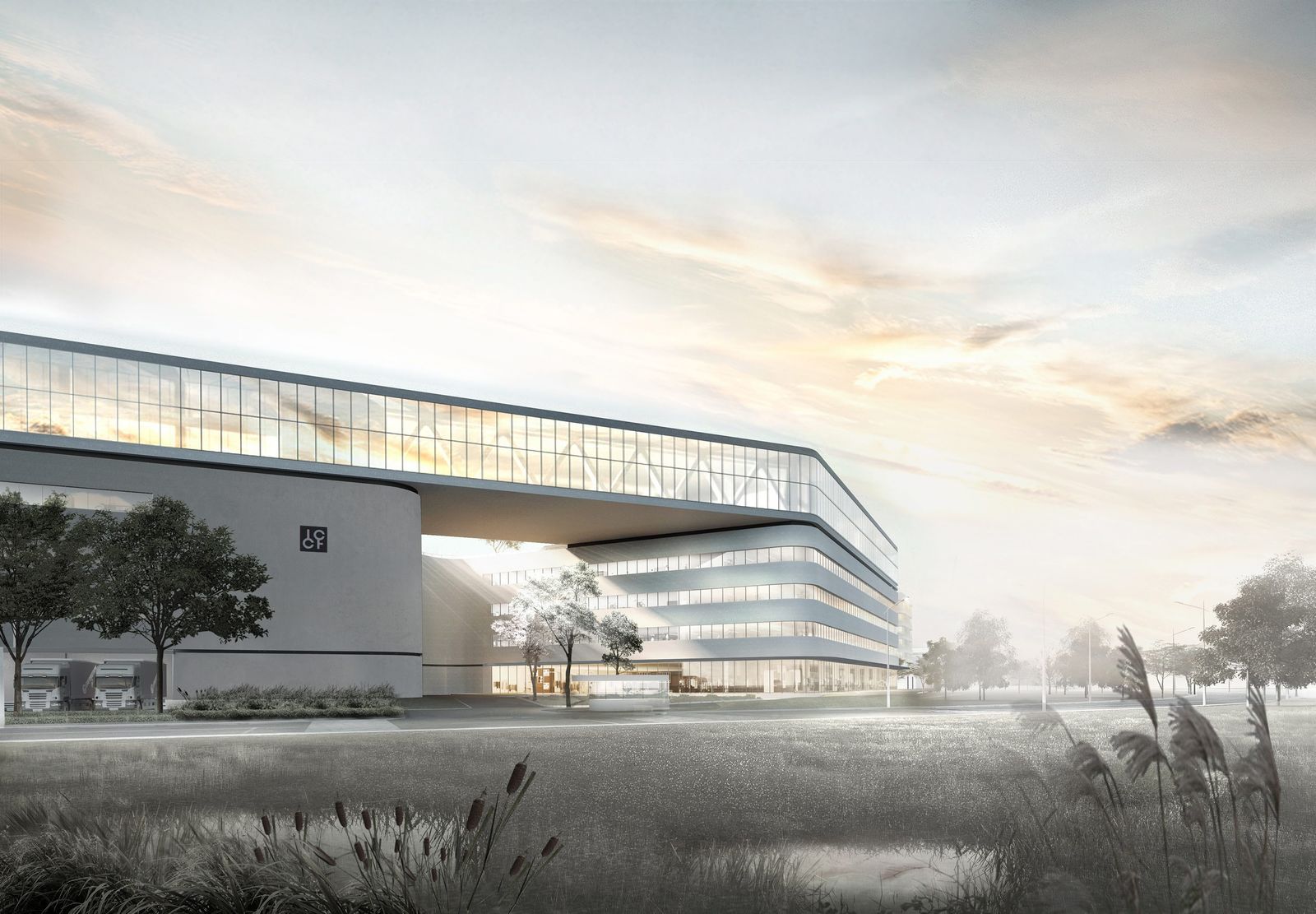
ICICLE Fashion Haimen R&D Center
