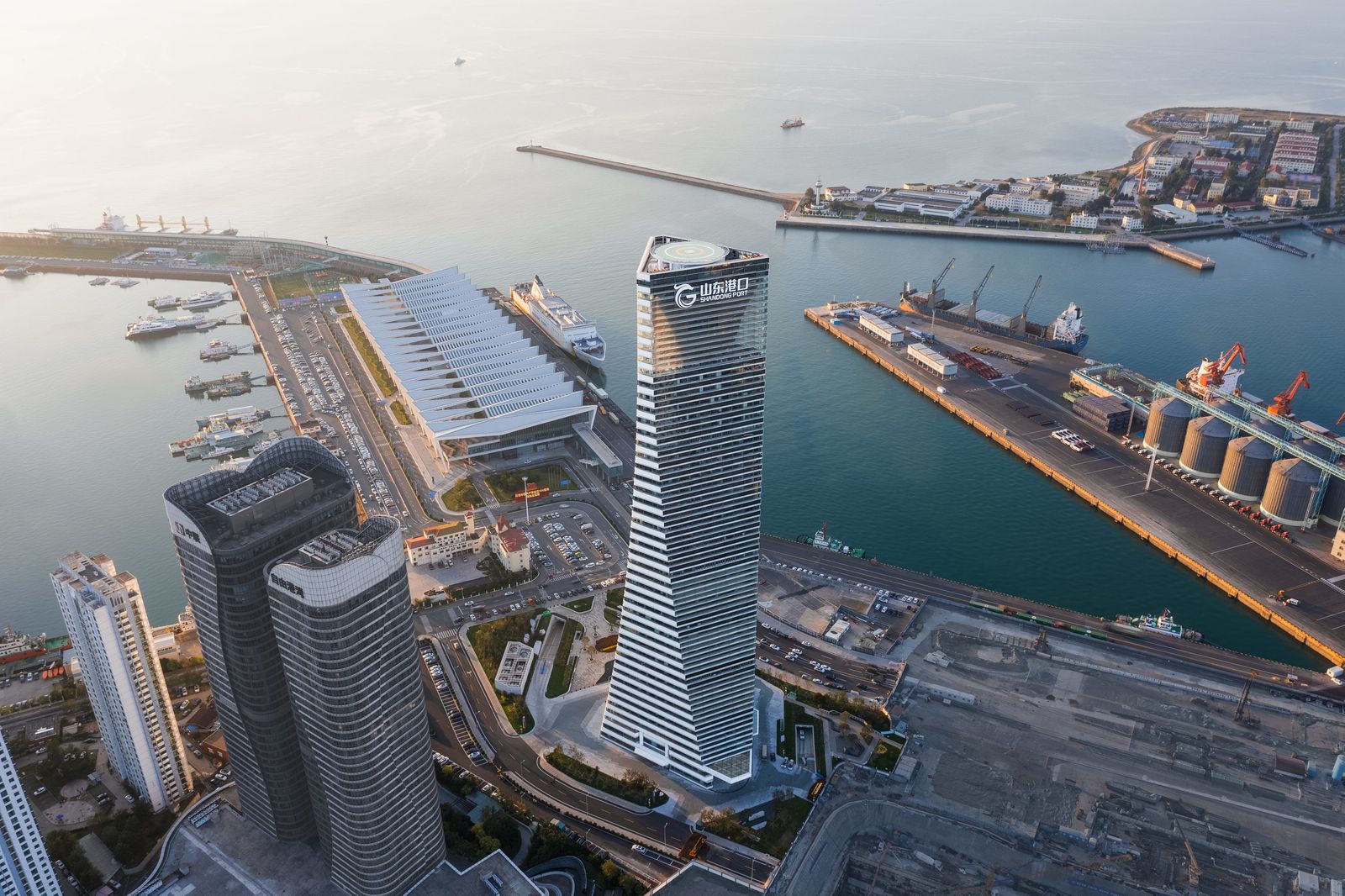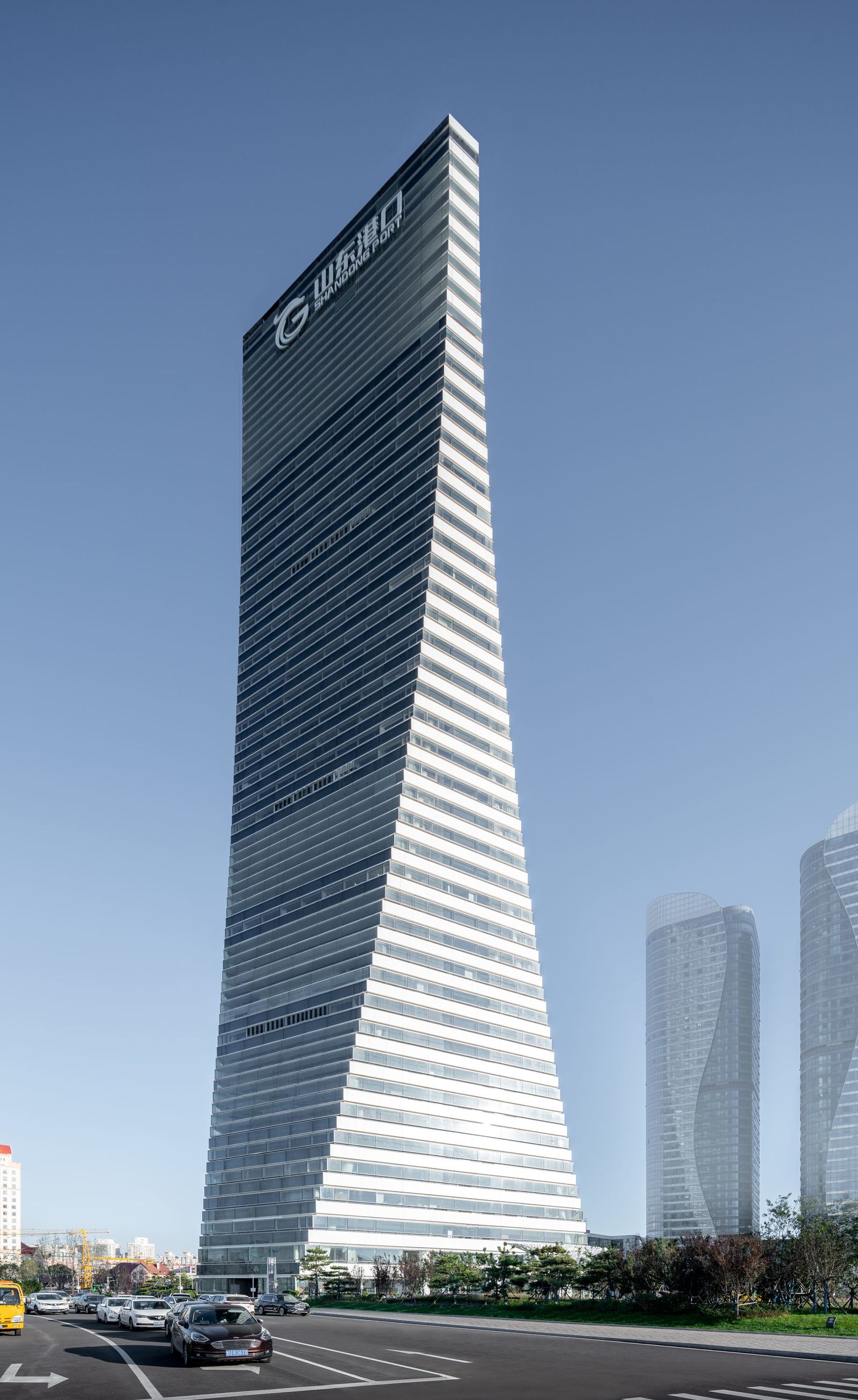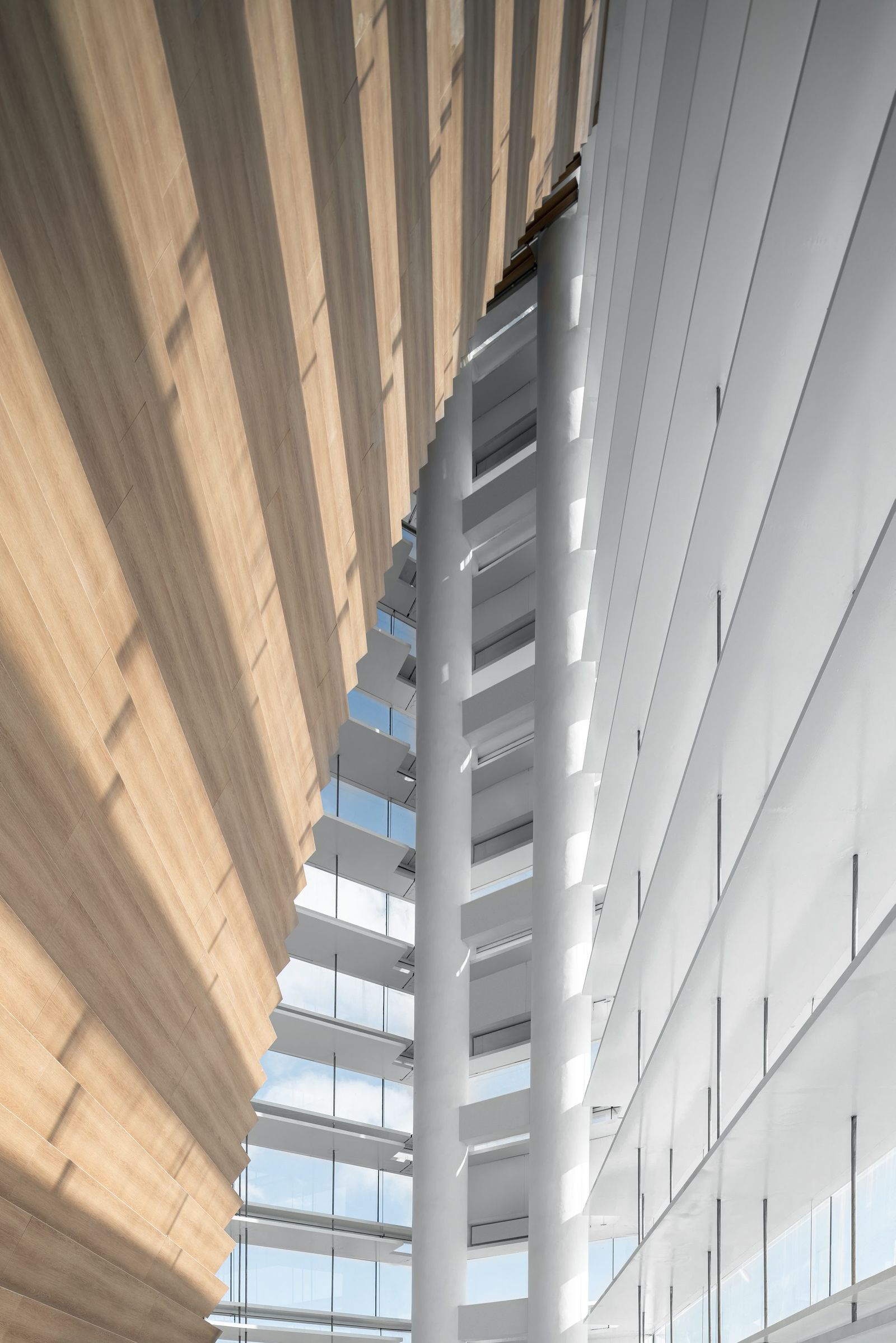Shandong Port Tower, Qingdao
High-rise building at the port completed
In a prominent position next to the cruise terminal in the port of Qingdao, the 203-meter-high Shandong Port Tower has been completed to a design by gmp von Gerkan, Marg and Partners Architects.

The new high-rise building stands out in this part of the city and marks the center of the Qingdao port district on the east coast of Jiaozhou Bay. With its prismatic shape developed from a triangular basic grid, and its height, the office tower for the Shandong Port Group - the port authority of the city - creates an iconic landmark near the port, welcoming ship passengers like a modern lighthouse.

The building's rising conical shape and curved facades with horizontally arranged white panels and cable networks evoke an association with sails. In addition, the volume of the building and its floor plan organization result from the various office layouts: large open plan areas are located in the lower part and individual offices with reduced depths are placed in the upper stories.

Nine naturally ventilated multistory roof gardens have been placed at different levels in the tower and with varying aspects, providing multifunctional facilities for both working and interacting/recreation. Furthermore, the transparent multistory sky garden at the top of the tower contains additional provisions for leisure, fitness, and employee recreation. This is illuminated at night, thus making Shandong Port Tower at Jiaozhou Bay visible from afar.





