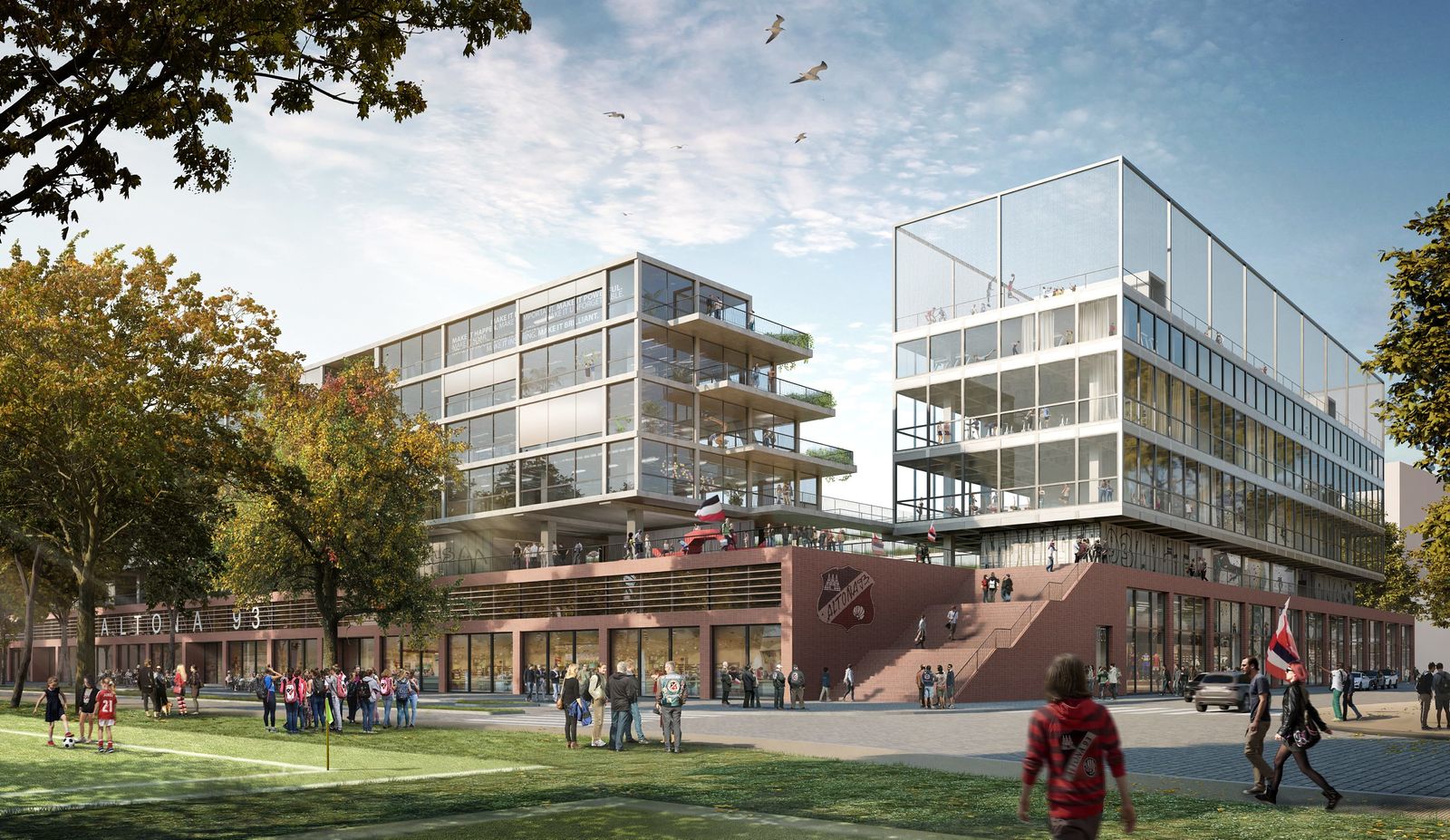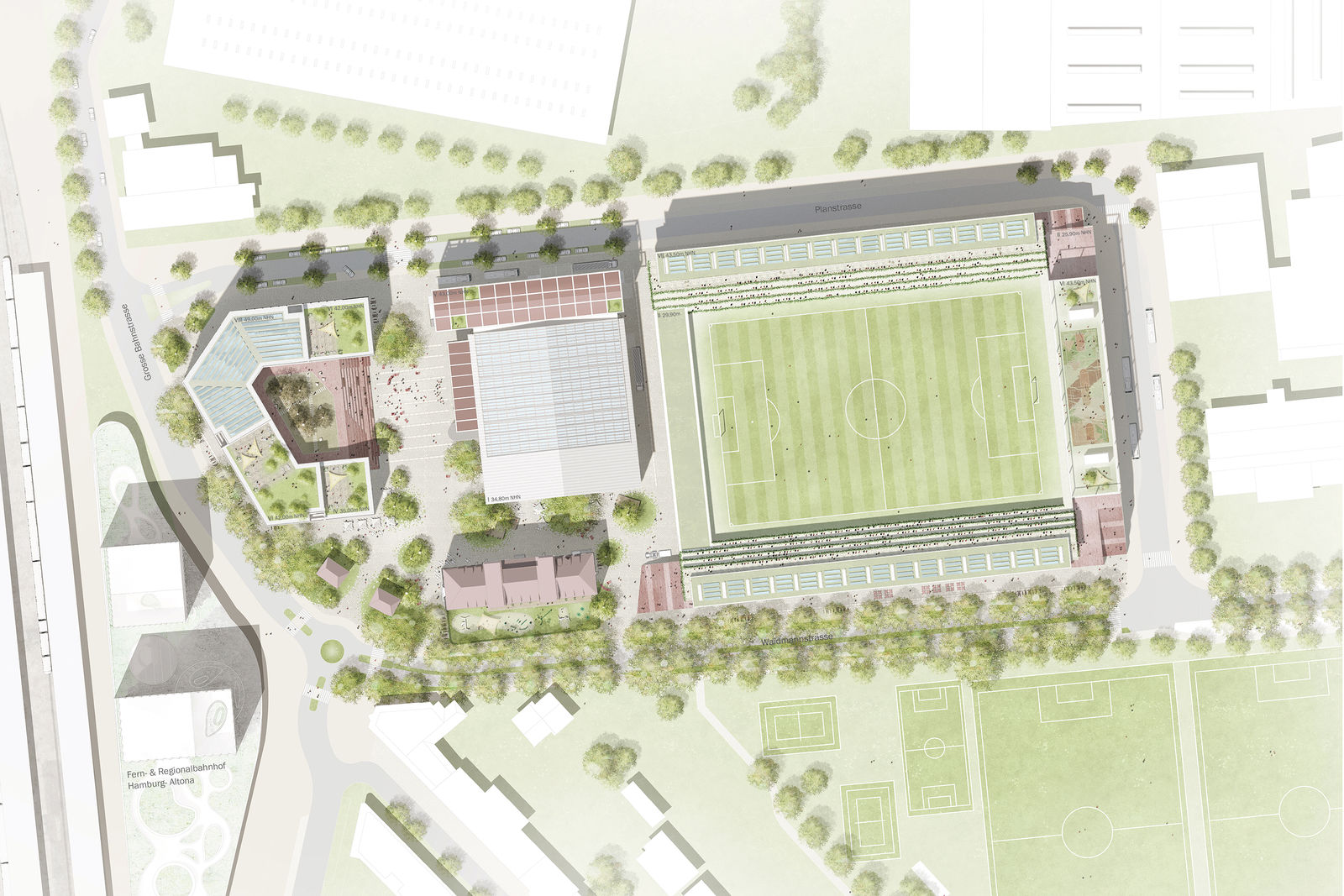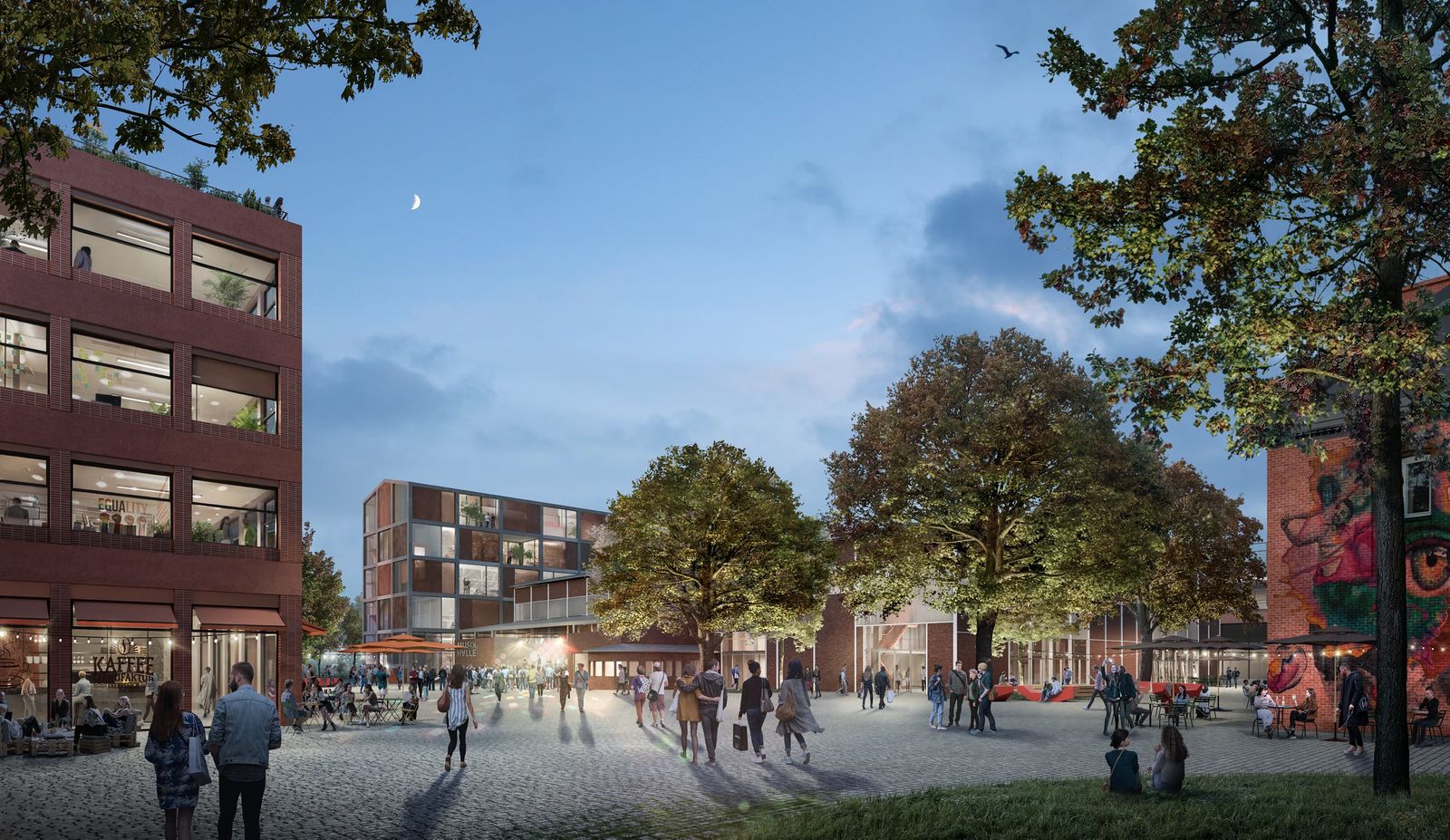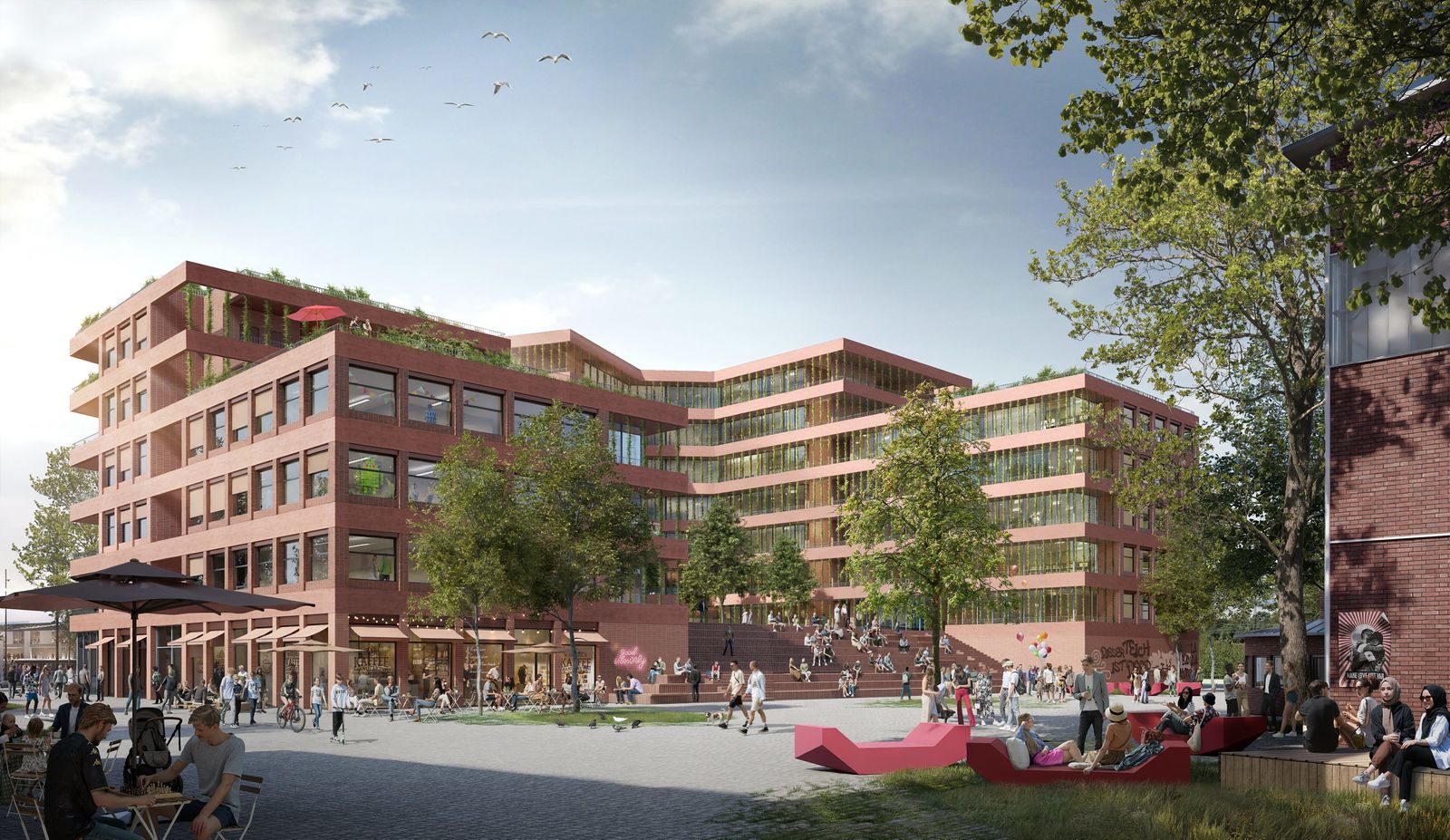Exhibition UMBAU. Nonstop Transformation // April 10 - May 5, 2025 - Jiushi Art Salon Shanghai
Stadium and music hall for Hamburg
gmp wins competition for the ThyssenKrupp Schulte site
In the competition for the former ThyssenKrupp Schulte site in Hamburg-Altona, the design by gmp – in cooperation with WES LandschaftsArchitektur – was awarded first prize.

The project is one of the nine sections of the urban and landscape masterplan for the Diebsteich area. The Altona main line station is to be relocated here by 2027, which will fundamentally change the area. In this context, the 4.7 ha project site plays a key role. It is located directly opposite the future railway station and has been zoned for a regional league football stadium and a music hall, each with about 5000 spaces, offices, and additional functions such as a day nursery, retail facilities, and eateries. Some of the existing administration buildings of ThyssenKrupp Schulte will be retained and reused.

gmp’s design is made up of four modules, of which the new regional league stadium is the most prominent. It will become the home of Altona 93, the longstanding Hamburg football club. With lavishly landscaped terraces and a brick plinth, the impression is that of a pitch in an open landscape. Old ship containers provide space for a museum, eateries, and sanitary facilities. This creates an atmosphere with an industrial feel that offers much scope for the club's own ideas and for the fans to make it their own. An adjoining sports building, the roof area of which can be used for sports activities, is intended to accommodate further club functions and sports facilities, as well as a climbing hall.

The second module consists of the Hamburg Music Hall, a new concert hall for Hamburg. An existing warehouse will be converted into a concert hall for rock and pop concerts, as well as other events. As part of the conversion, an auditorium with about 5000 spaces will be built inside the existing hall as an independent new structure. This will create a cultural center with a flexible range of uses that will be important for Hamburg as a whole and will contribute to the liveliness of the quarter.

Along Waidmannstrasse, a building with offices and commercial facilities will be the third module. It is the module furthest to the west and will mark a clear counterpoise to the glazed towers of the railway station. Its brick facade resonates with the existing buildings that will be retained. The staggered height of its different parts strikes a balance between the tall station buildings and the neighborhood. Part of the building comprises an open staircase that leads to an open-air stage of the music hall and that can be used for improvised and pop-up activities.

The fourth and last module is made up of the historic administration building and Portal Houses that will be retained and converted to house new functions. The administration building provides space for a day nursery with a focus on sport and movement, and the floors above can provide additional co-working facilities and more offices. Two Portal Houses mark the entrance to the precinct when coming from the railway station, thus functioning as an important aid to orientation. The former porter’s lodge will become an ice cream parlor, and the former transformer station a kiosk.

The design creates a holistic urban space with a diverse mix of functions, excellent amenity value, and bio-diversity that is fit for the future. Landscaped areas surround the existing mature trees, with reused cobblestone paving creating a marquetry effect. The design for the entire quarter is based on a holistic approach to sustainability, with special emphasis on three aspects: green roofs/facades, rainwater management, and careful use of material resources. This is supplemented with the integration of renewable energy sources, robust building structures, and moderate use of technical installations. The jury praised gmp’s design as a coherent ensemble with its own architectural language. The project contributes to the lasting change of the Altona-Nord district and offers huge potential for development that is important for the entire urban fabric of the city of Hamburg.








