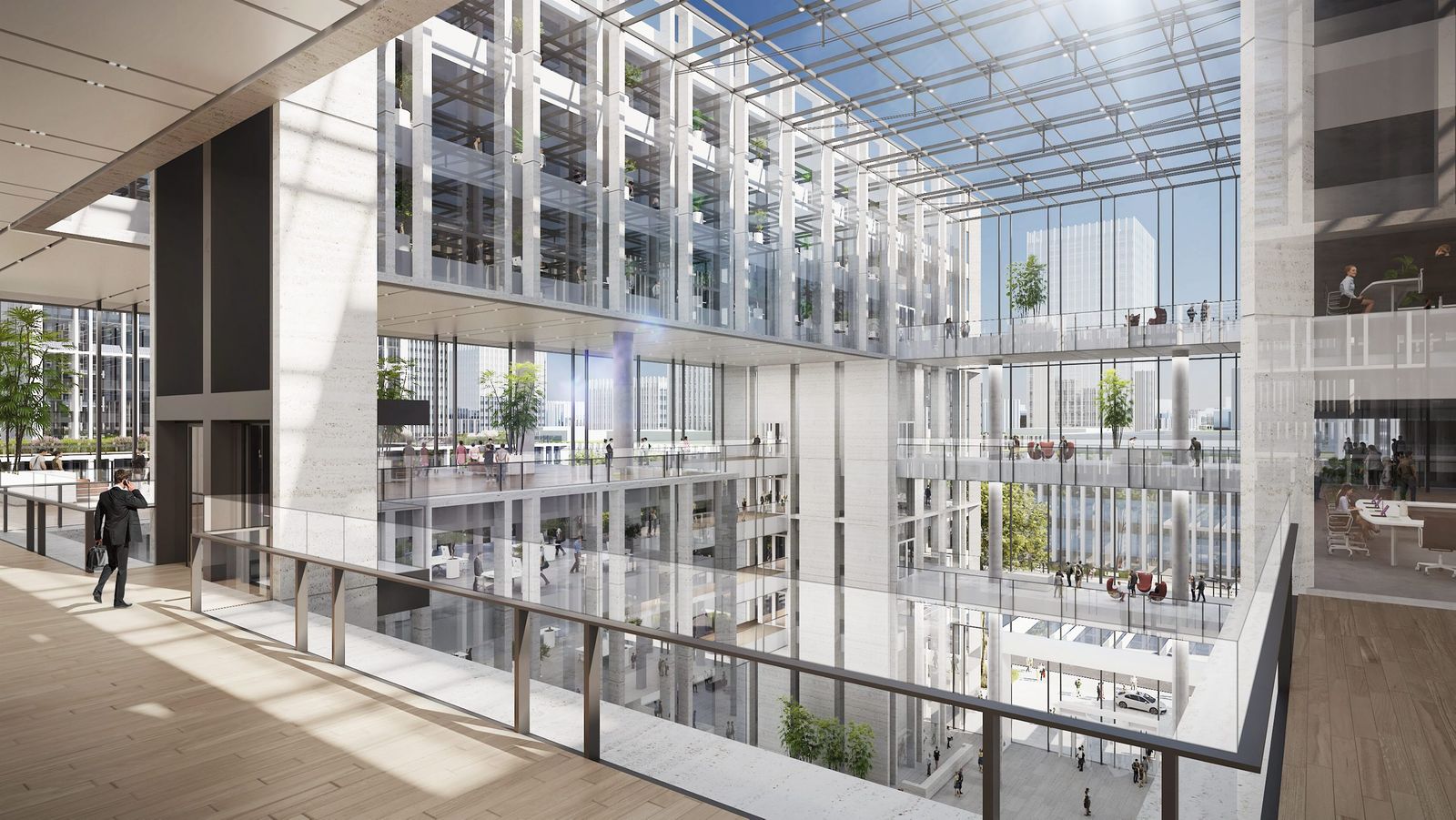Exhibition UMBAU. Nonstop Transformation // April 10 - May 5, 2025 - Jiushi Art Salon Shanghai
China Huaneng Headquarters in Xiong'an New Area
gmp wins first prize for sustainable office quarter
The architects von Gerkan, Marg and Partners (gmp) have won first prize in the international competition for the headquarters of the Chinese energy producer Huaneng in Xion'an New Area.
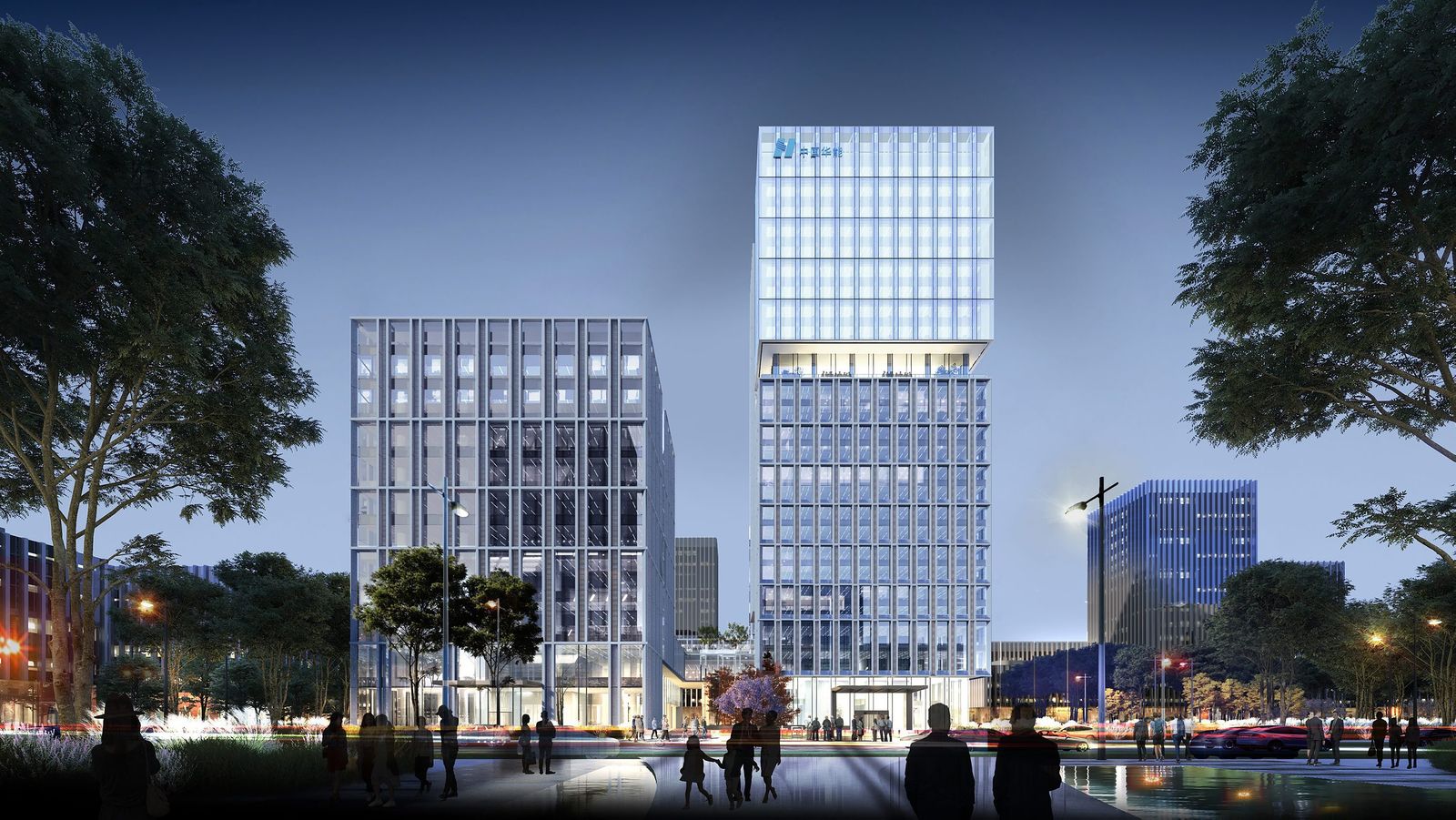
The development has been designed to sustainable standards, such as the LEED Gold standard and the 3-star standard under the China Green Building Label (CGBL), and is one of the pioneering projects in the newly founded district at the center of the Beijing-Tianjin-Hebei economic region. Its skyline is dominated by the 130-, 100-, and 60-meter-high lighthouse-type towers that generate energy with their transparent photovoltaics facades, standing out as as striking volumes in the ensemble. In the first construction phase, the 26-story main building to the north will be completed.
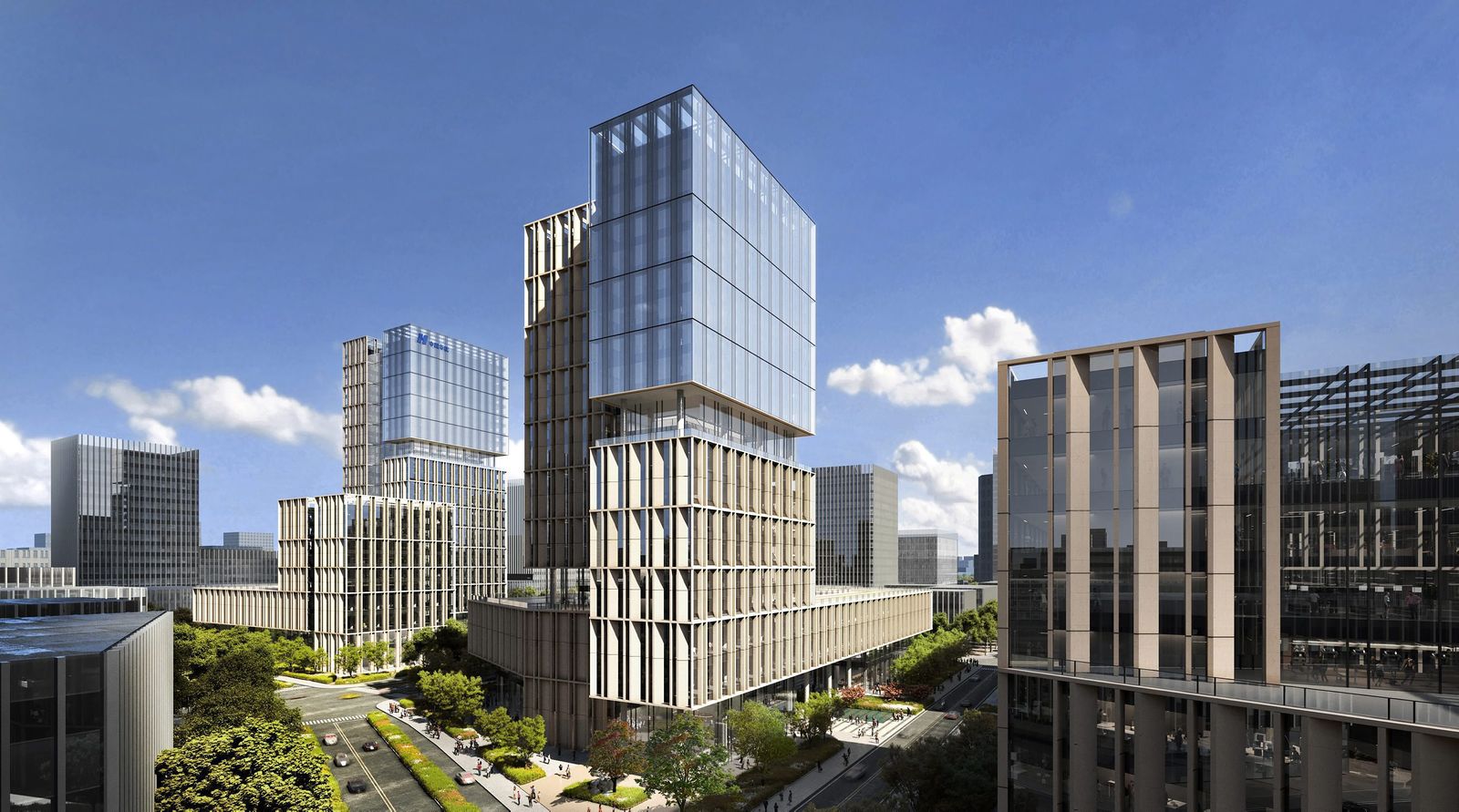
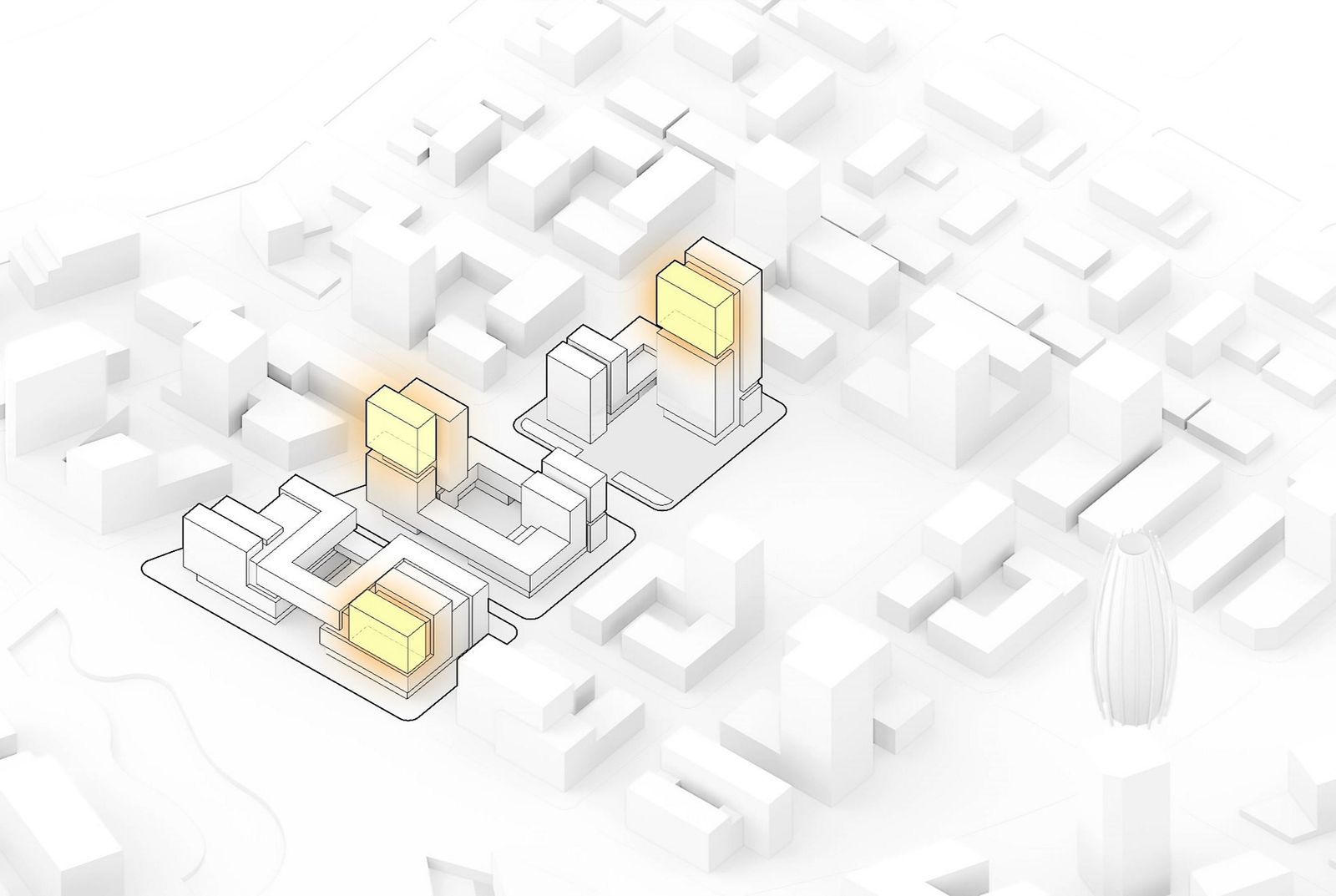
Xiong'an New Area has been allocated for the development of corporate and government buildings, as well as research and development facilities. One of the first projects in the center of the new city will be the construction of gmp’s design for the China Huaneng company. The scheme comprises six buildings providing flexibly usable office space as well as exhibition and conference functions. The new headquarters extends across three separate sites. The design uses the repeated motif of meandering and interlacing building elements, central atriums, and an overarching facade structure to create a unified entity.
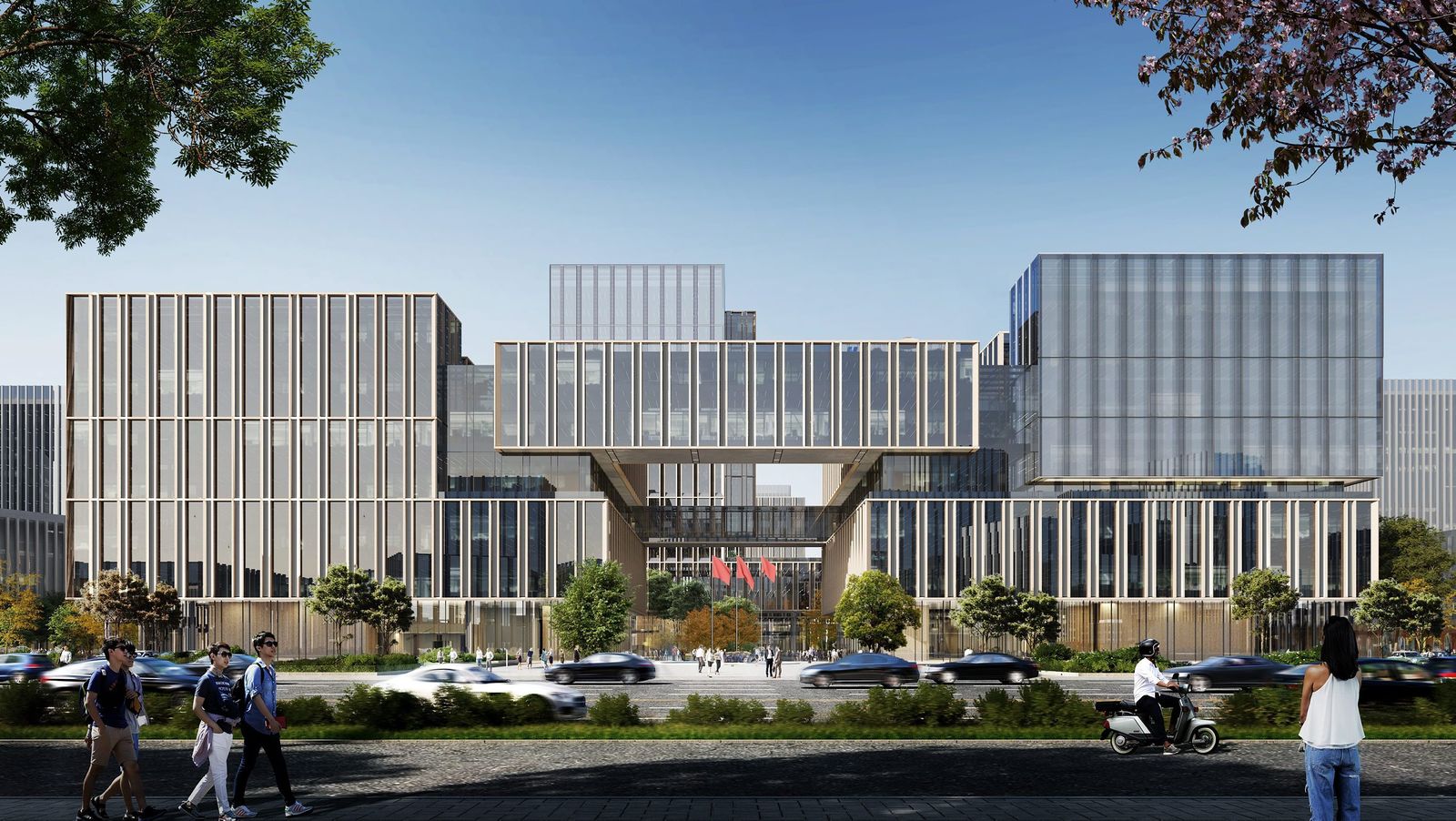
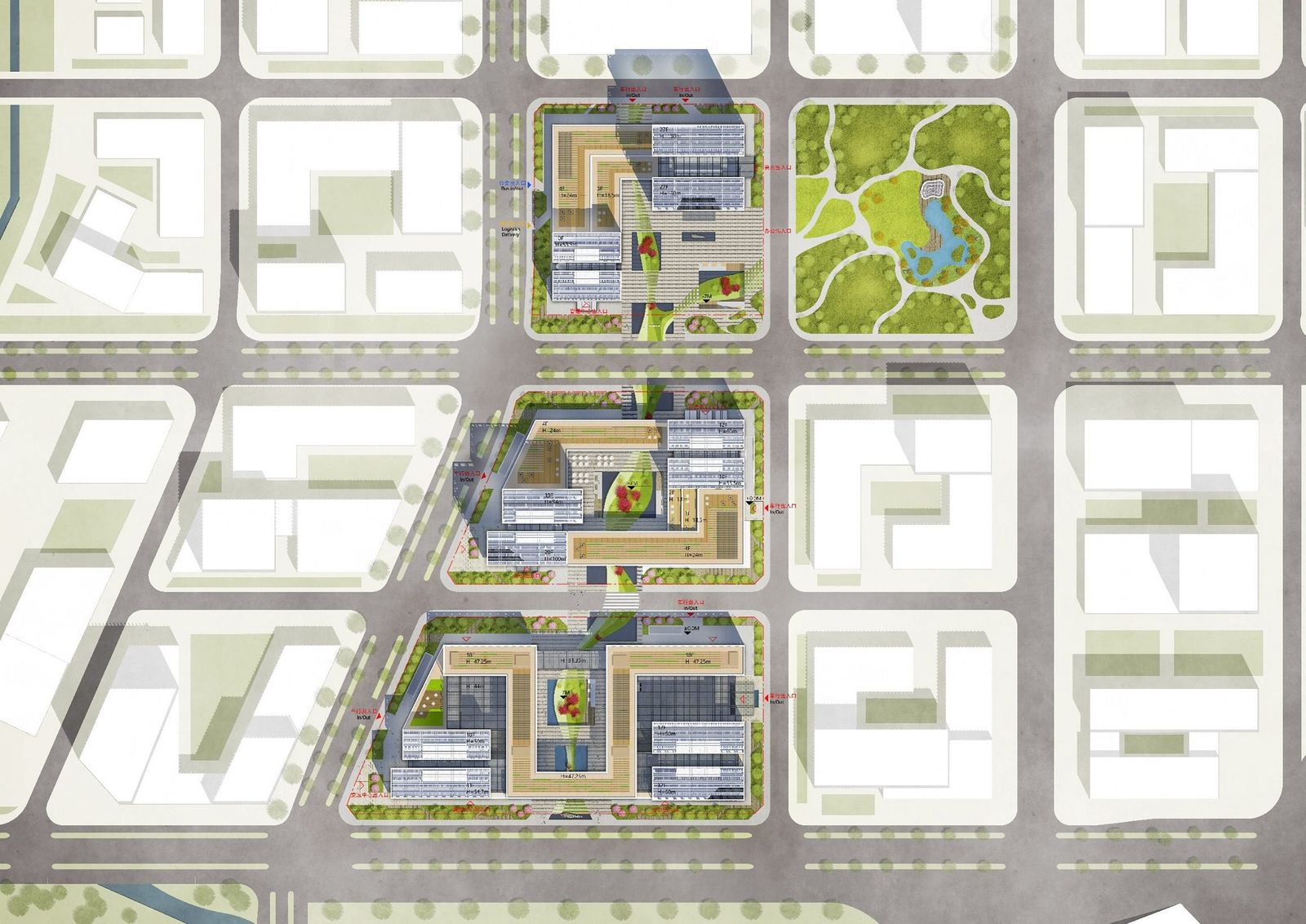
An open landscape connects the three building ensembles that are staggered from north to south. As a green backbone of the area, it connects with the park to the north-east. A sequence of sunken courtyards serves to guide pedestrians through the atriums, protected from moving traffic. At the same time, the open first-floor zones, which are accessible from all sides, create links to the urban space.
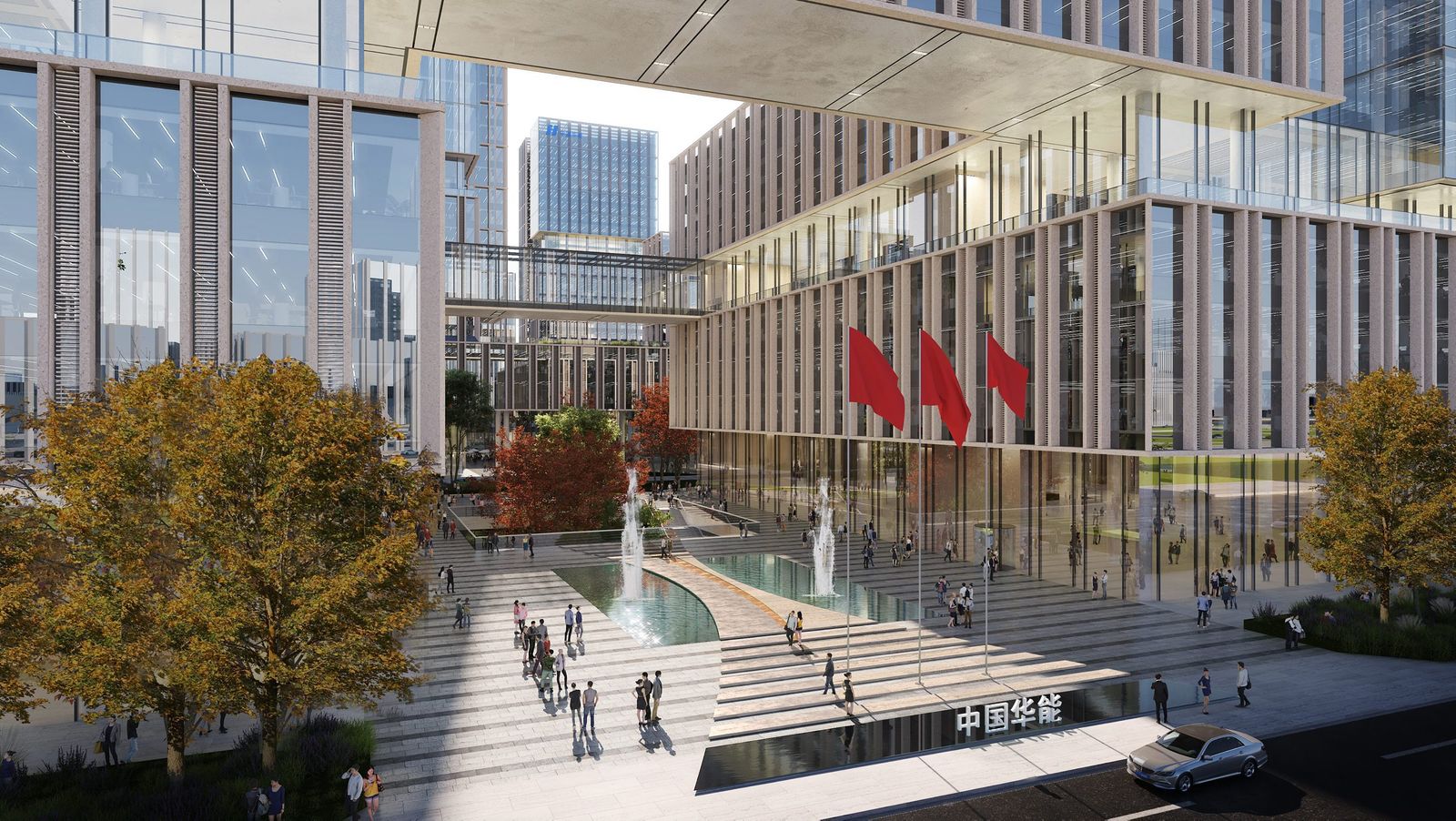
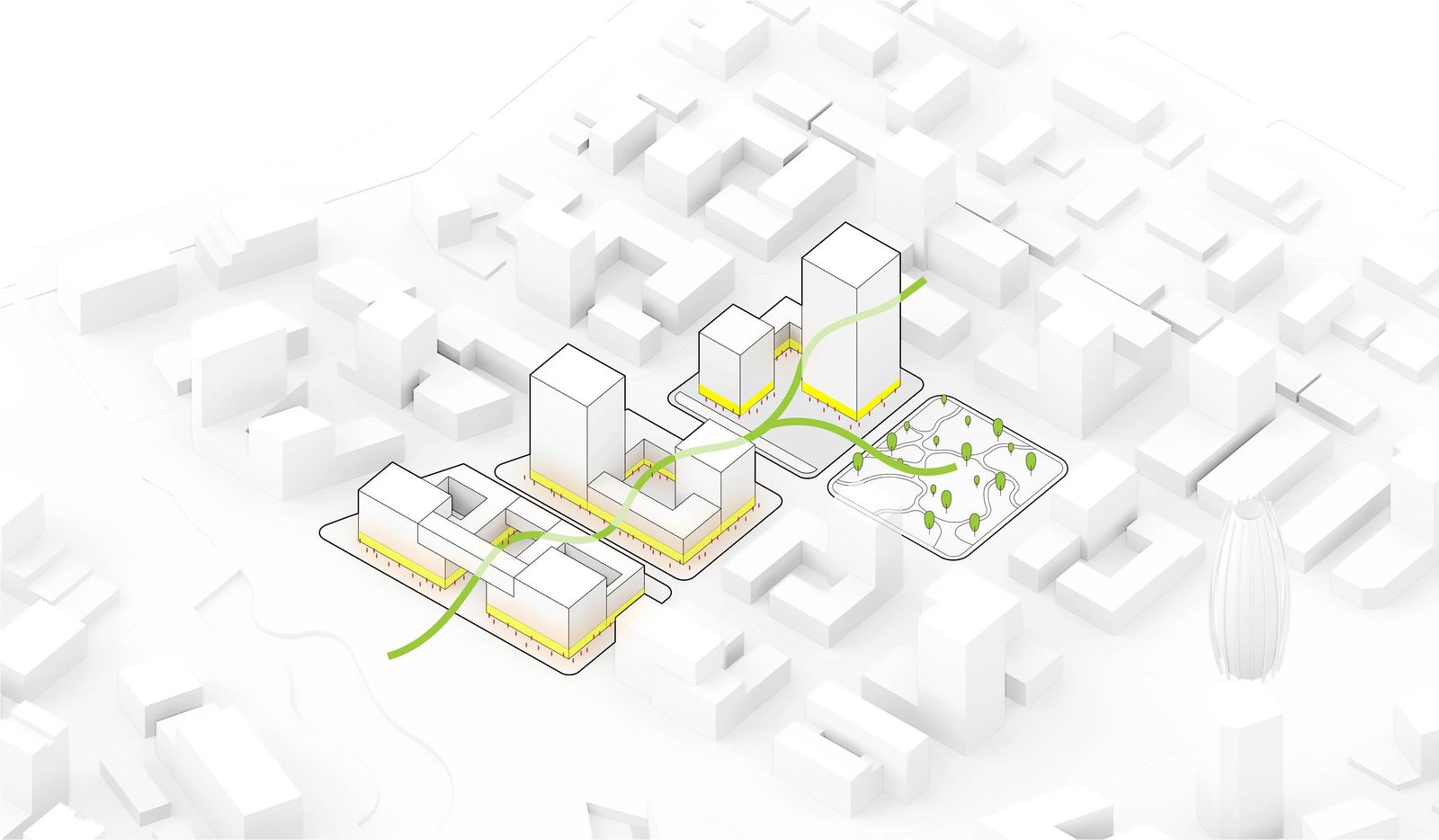
Another symbolic link is created by the transparent building volumes facing south that occupy the upper area of the towers like giant lightboxes. Their offset arrangement and staggered height allow optimum lighting conditions as well as open viewing axes. The cubes are fitted with curtain wall facades that generate energy using coated photovoltaic glass. Their double building envelope serves as a thermal buffer. In addition, manually openable elements in the inner facade allow for natural ventilation of the offices.
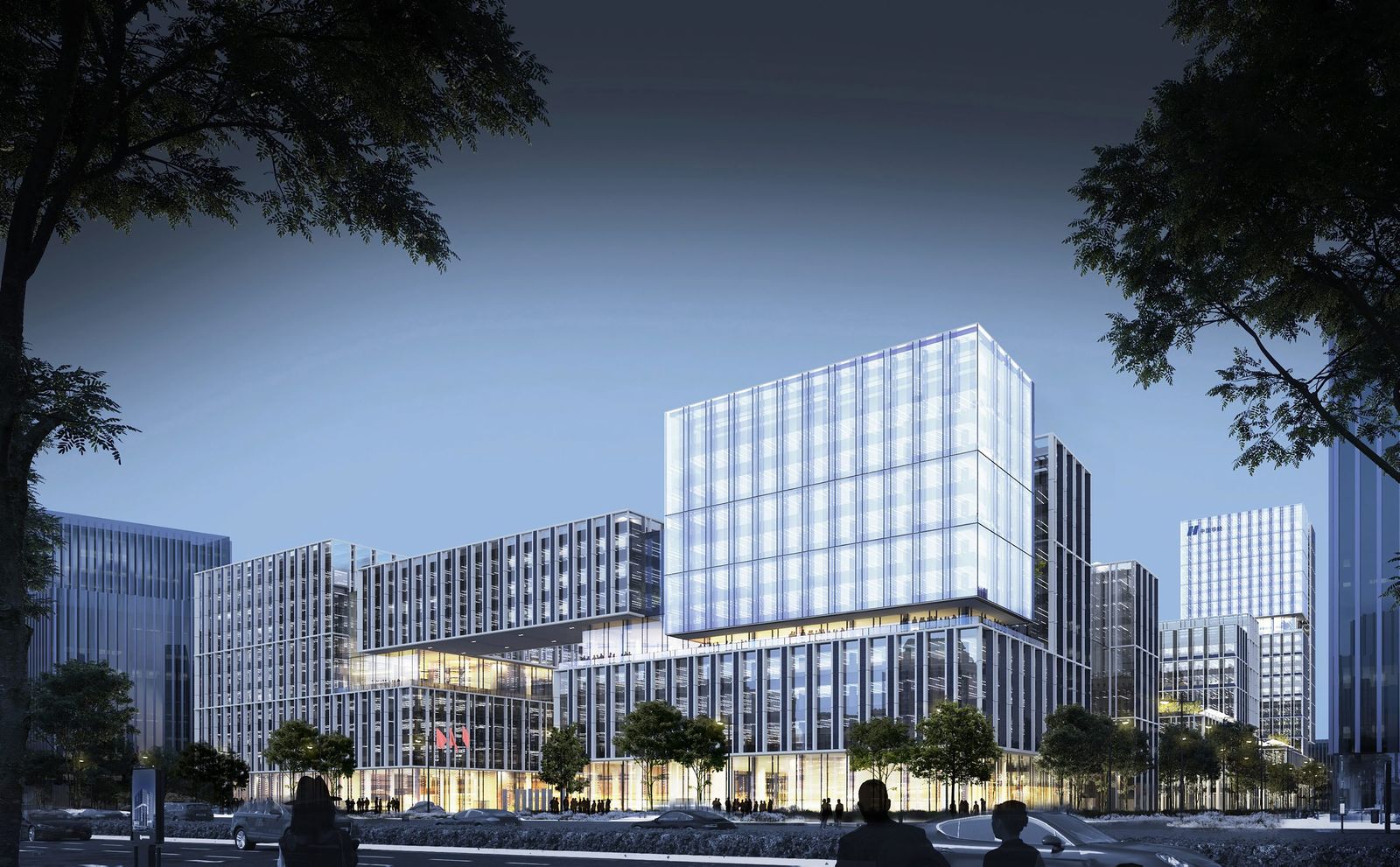
The regular, story-high glazed facades are designed as climate-active double facades. At the front, they are fitted with vertical light-colored natural stone elements. These facade swords have varied designs depending on the orientation and the function in the interior and depending on the exact requirement for dealing with solar irradiation: some are fitted in a slanted position, some are nearly closed, thereby conducting the incoming radiation and providing shade as well as a three-dimensional depth to the various volumes. By contrast, the communally used conservatories are fully glazed and appear as horizontal and vertical joints between the different volumes.
