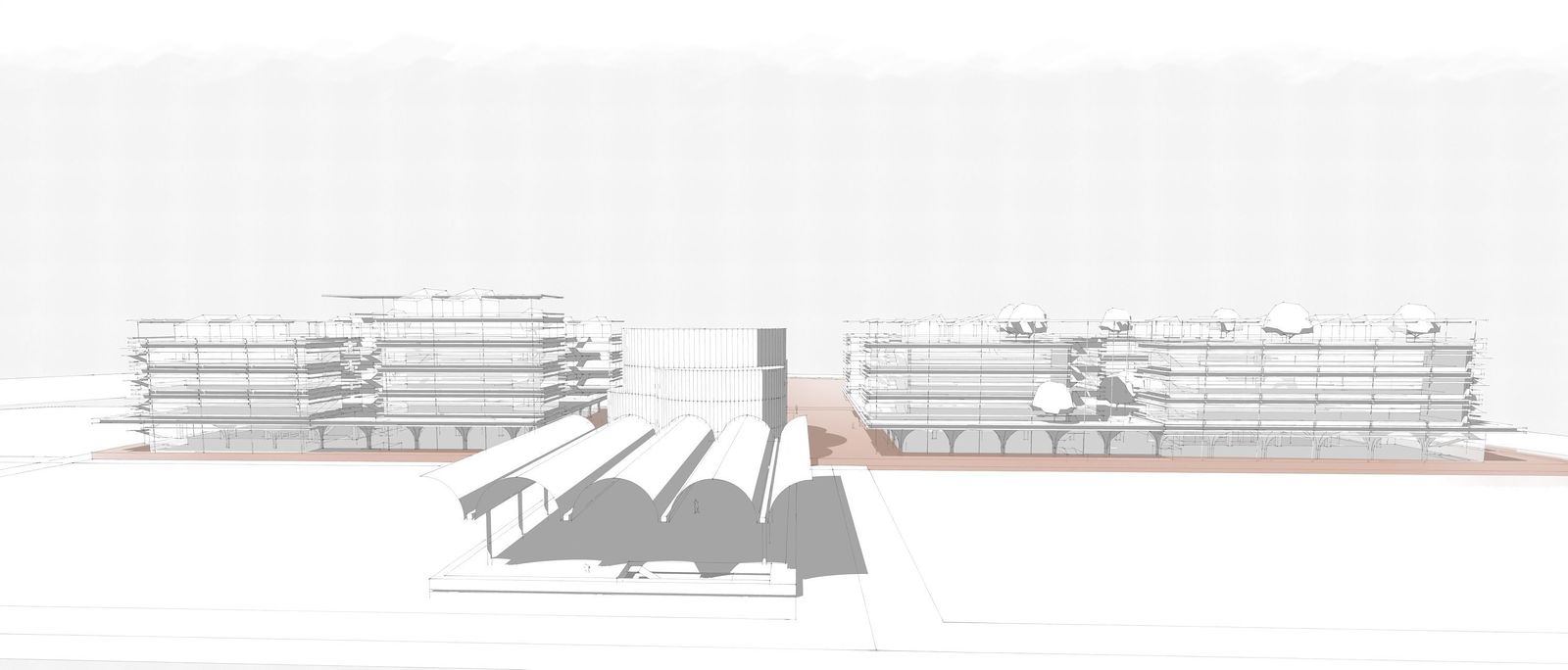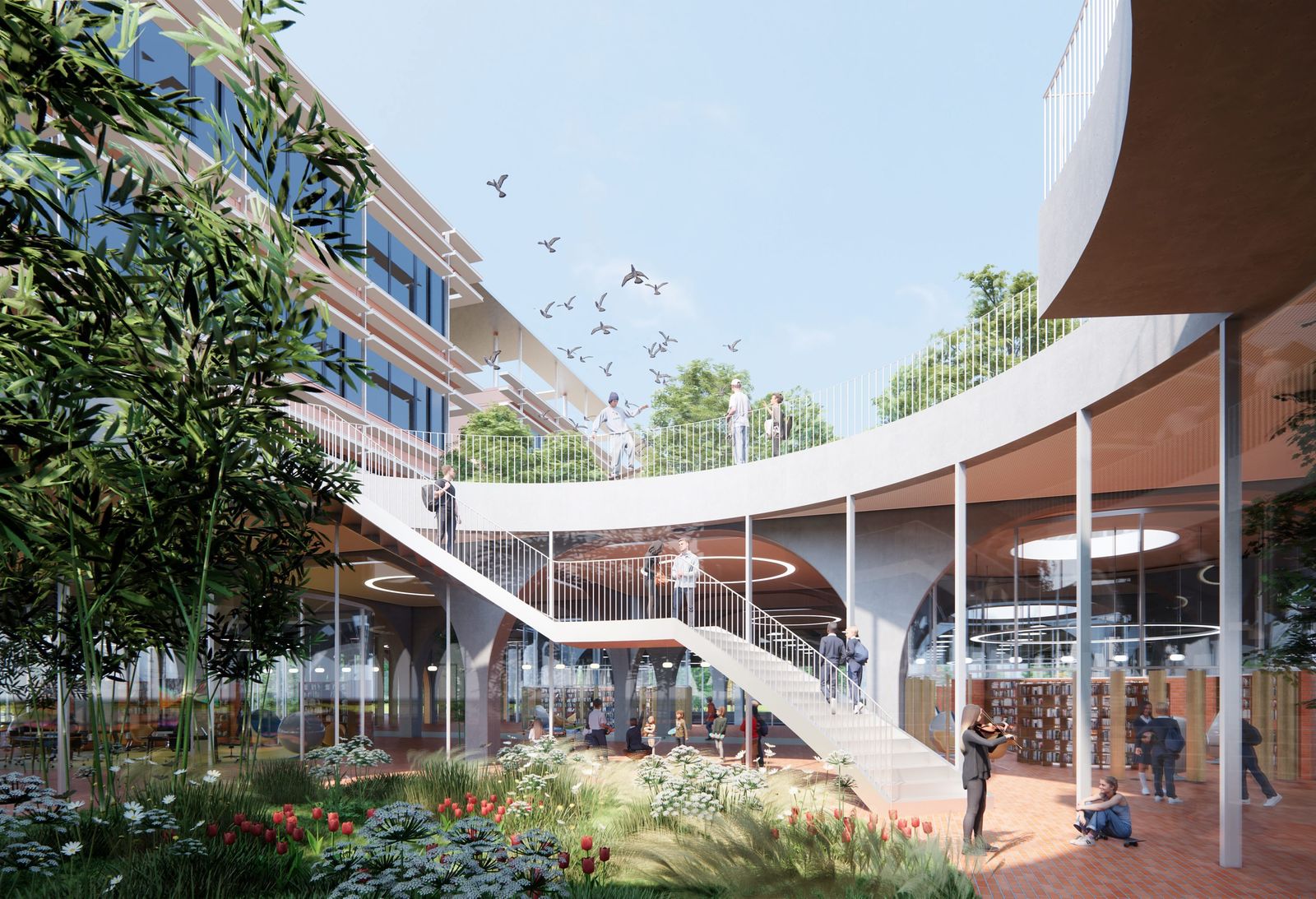Brighton College in Ho Chi Minh City
gmp wins competition for new school
In the international competition for a new school of Brighton College in Ho Chi Minh City the architects von Gerkan, Marg and Partners (gmp) were successful and achieved first prize for their design. Since 2011, the private British school, which was founded in 1845, has been operating international branches in Abu Dhabi, Al Ain, Bangkok, Dubai, Singapore, and London. In Vietnam, the first Brighton College International School was opened in Hanoi in 2023. Now, gmp is working on plans for the second branch in Vietnam, in Ho Chi Minh City. In accord with the school’s educational concept, the design includes a wide range of open interior and exterior spaces that provide various settings for the students’ shared sports and artistic activities.
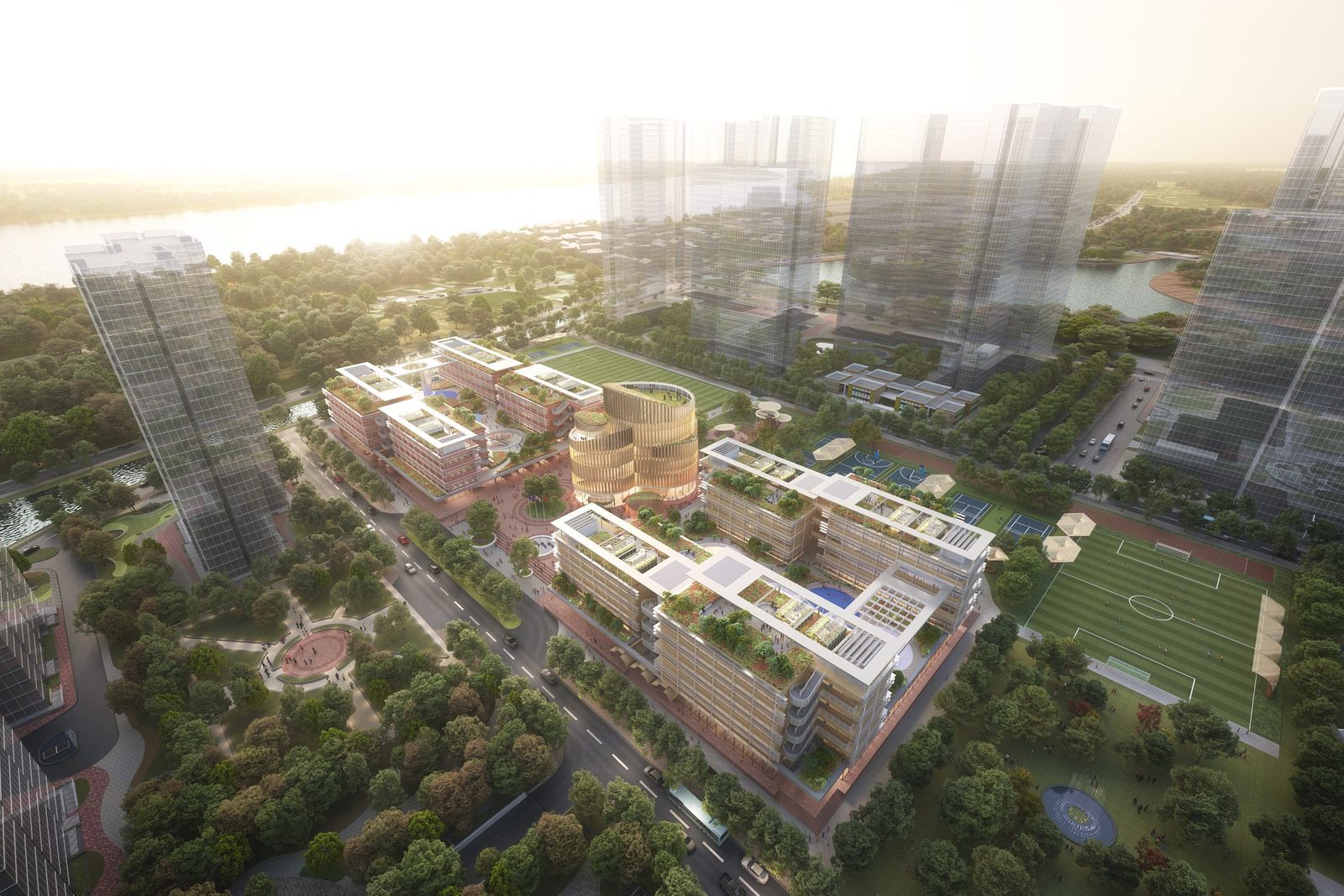
The new school will be located in Vinhomes Grand Park, a high-density urban development project to the north-east of Ho Chi Minh City. The school comprises a prep school and a senior school for a total of about 1,900 pupils. The heart of the campus will be the central building for performing arts with a 500-seat theater as well as studios for music, dance, and drama in the upper stories. The indoor swimming pool is located in the basement along the central axis. The two school buildings stand to either side of this ensemble, which will be used by all age groups, thus creating a shared schoolyard with centrally located entrances. The compact arrangement of the buildings means that a large area to the south of the site can be kept open and used for sports facilities.
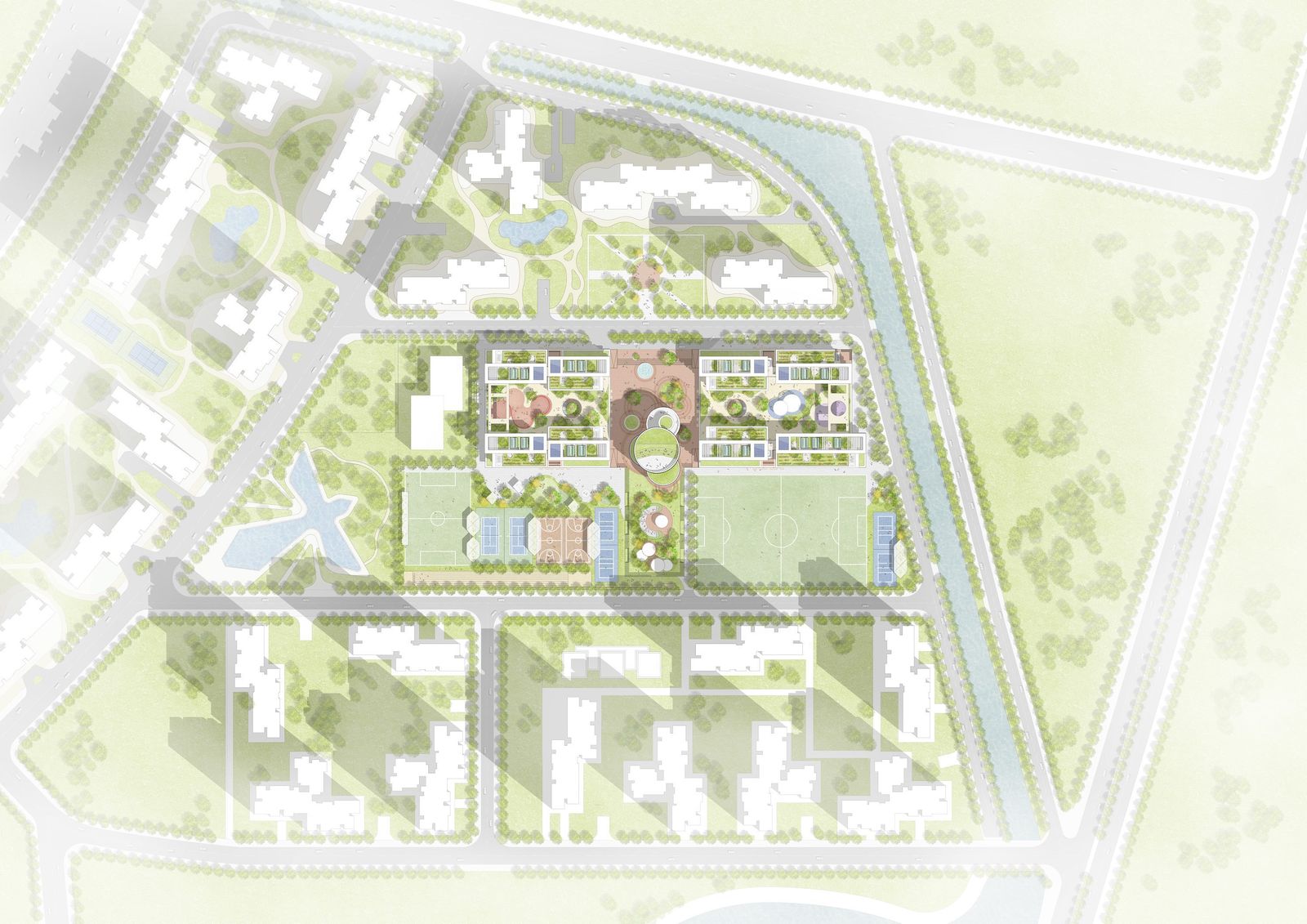
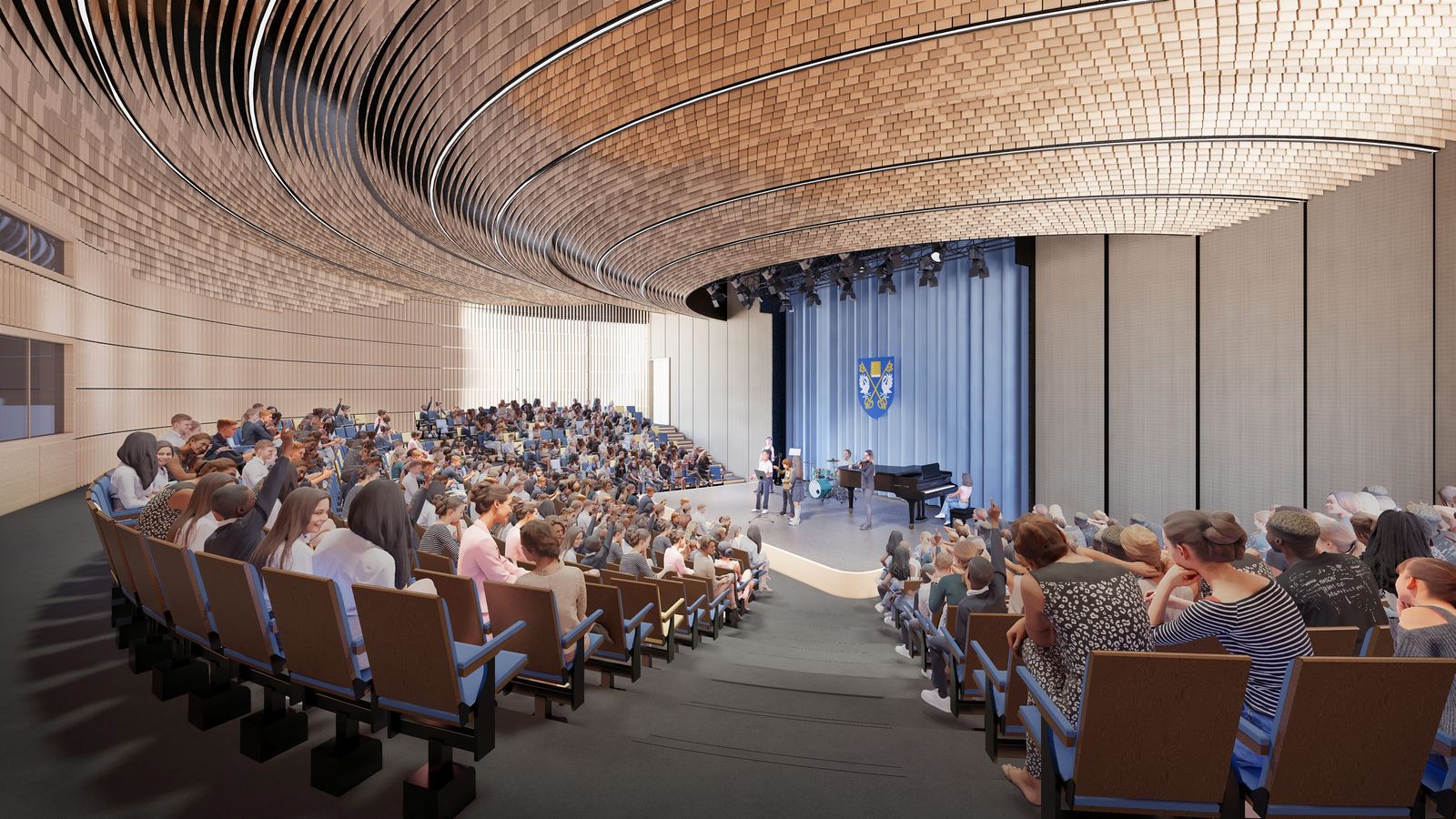
The room schedule in both school buildings makes it possible to accommodate varied utilization concepts. Each of the two buildings rests on 6-meter-high arcades at ground level. This creates the so-called marketplace – an open area for events and relaxation. In both the prep school and the senior school, the refectory, practice rooms for music, and other flexibly usable spaces are arranged around landscaped circular atriums that allow daylight to flood into the interior. From the marketplace, students have direct access to the sports halls at the lower level. The classrooms are located in the upper floors of the total of eight buildings, which are topped with open roof gardens with shading from flying roofs.
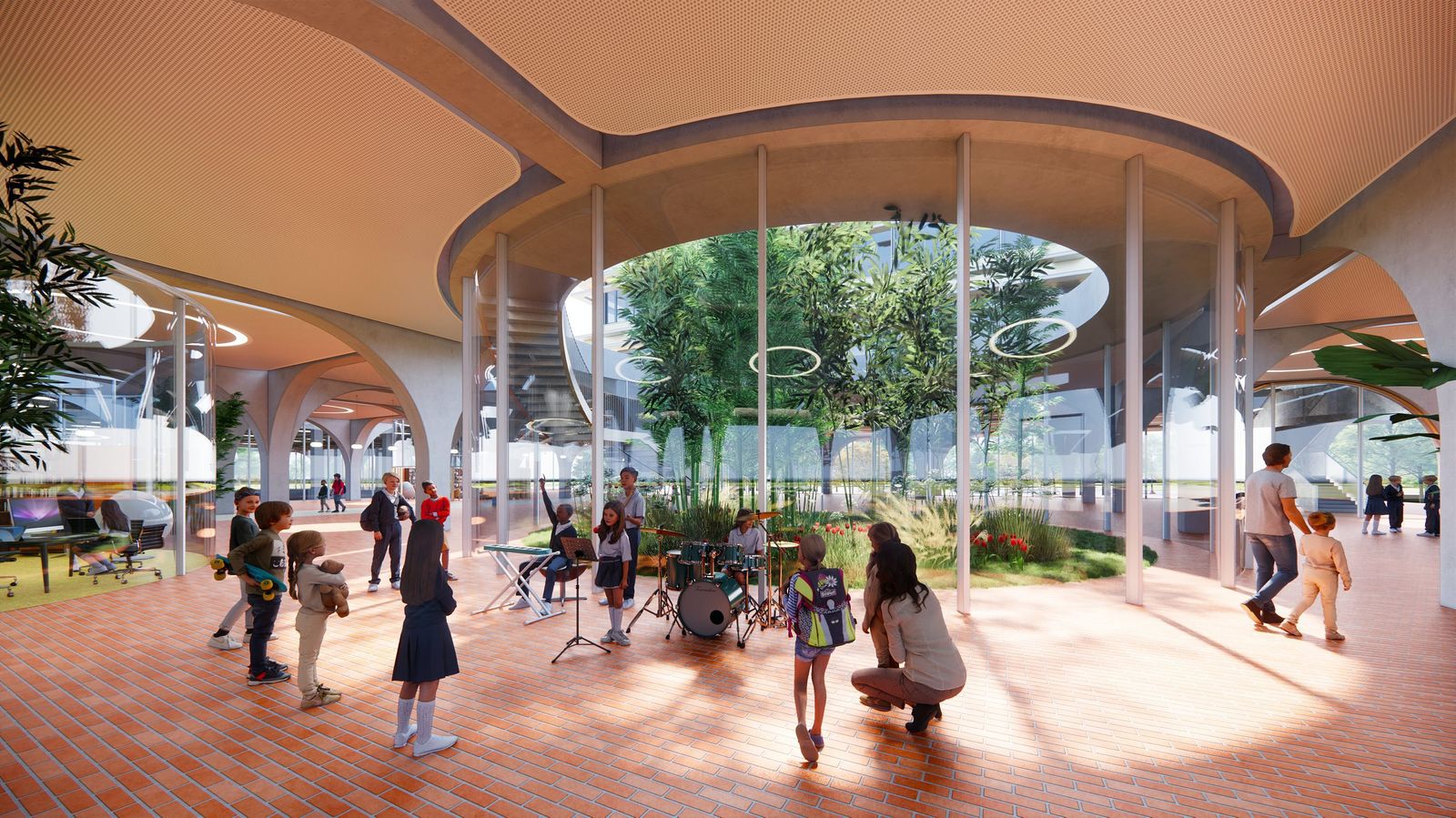
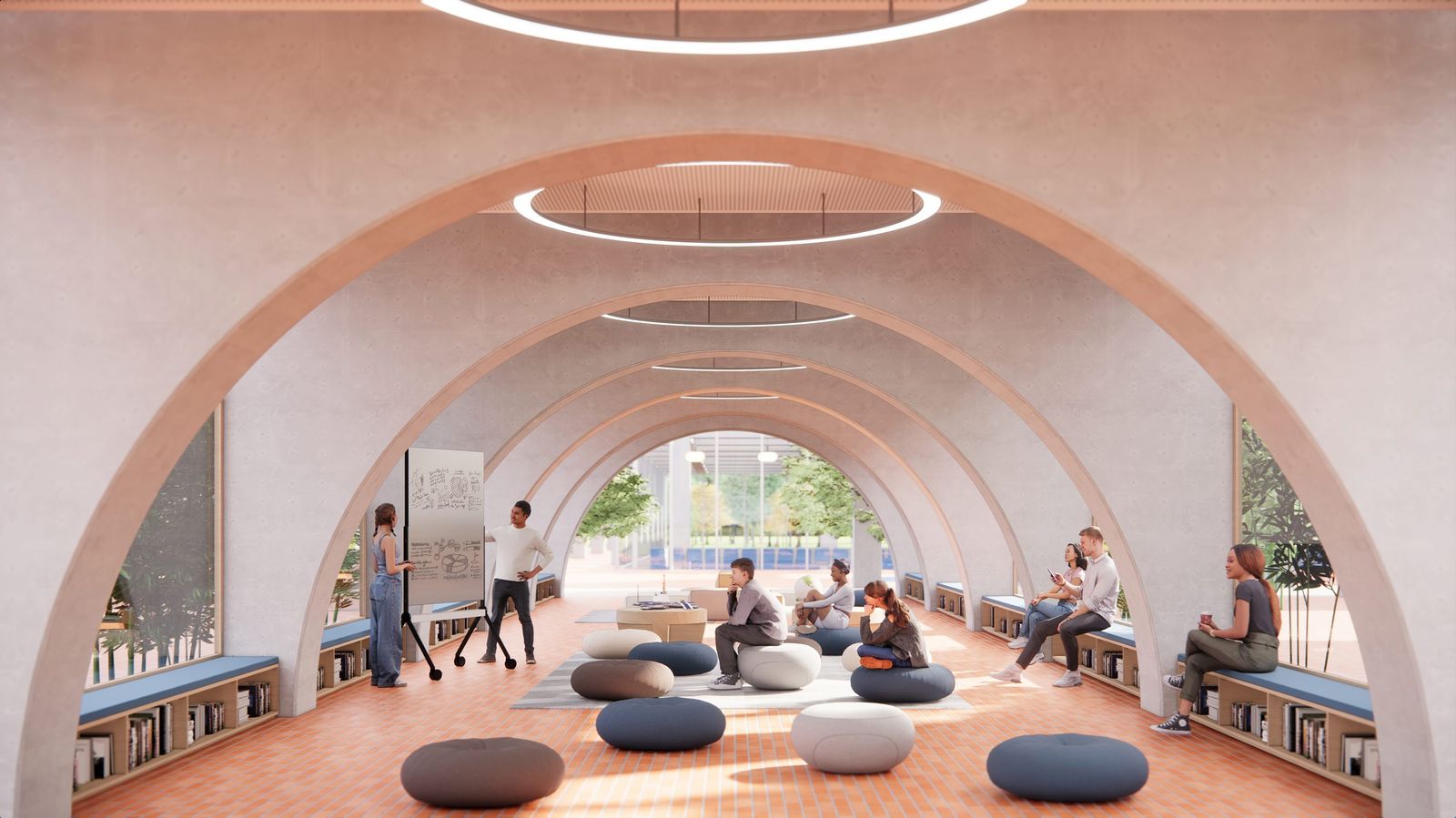
In Vietnam’s tropical climate, shading is an important aspect of architectural designs. The classrooms are fitted with horizontal shading louvers, and the widely cantilevering arcade roofs provide shade and protection from the rain.
