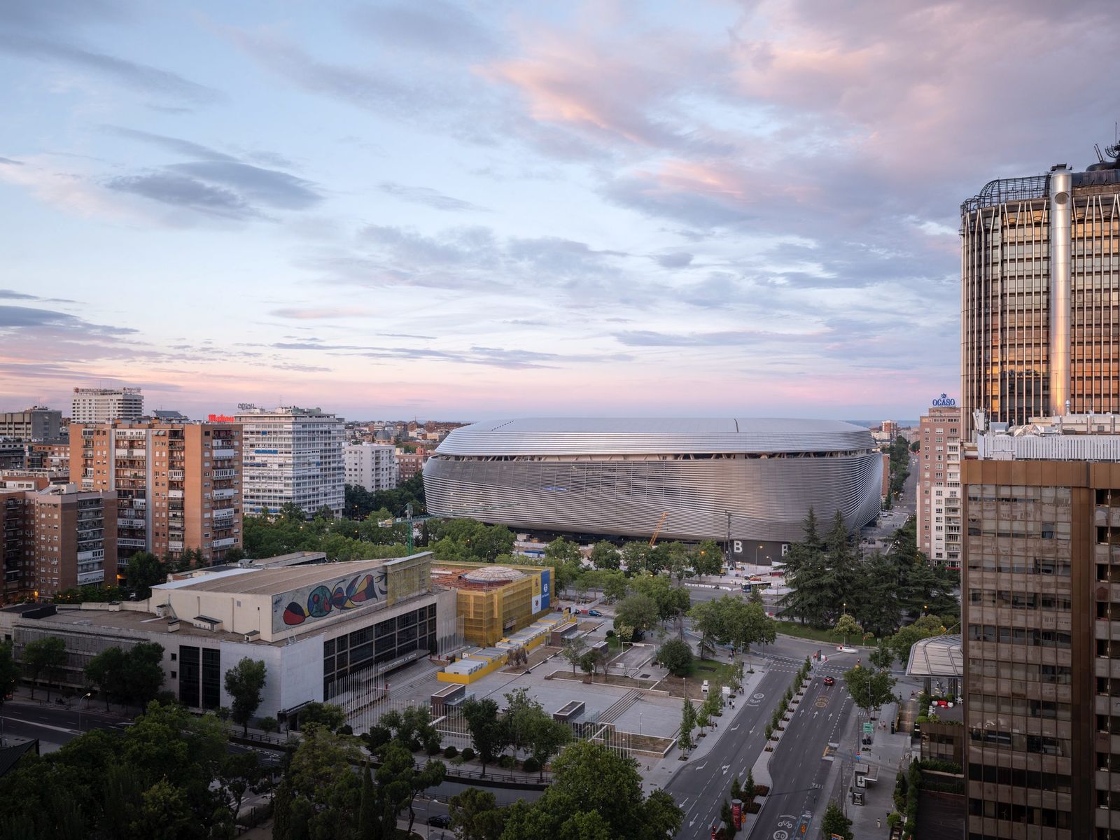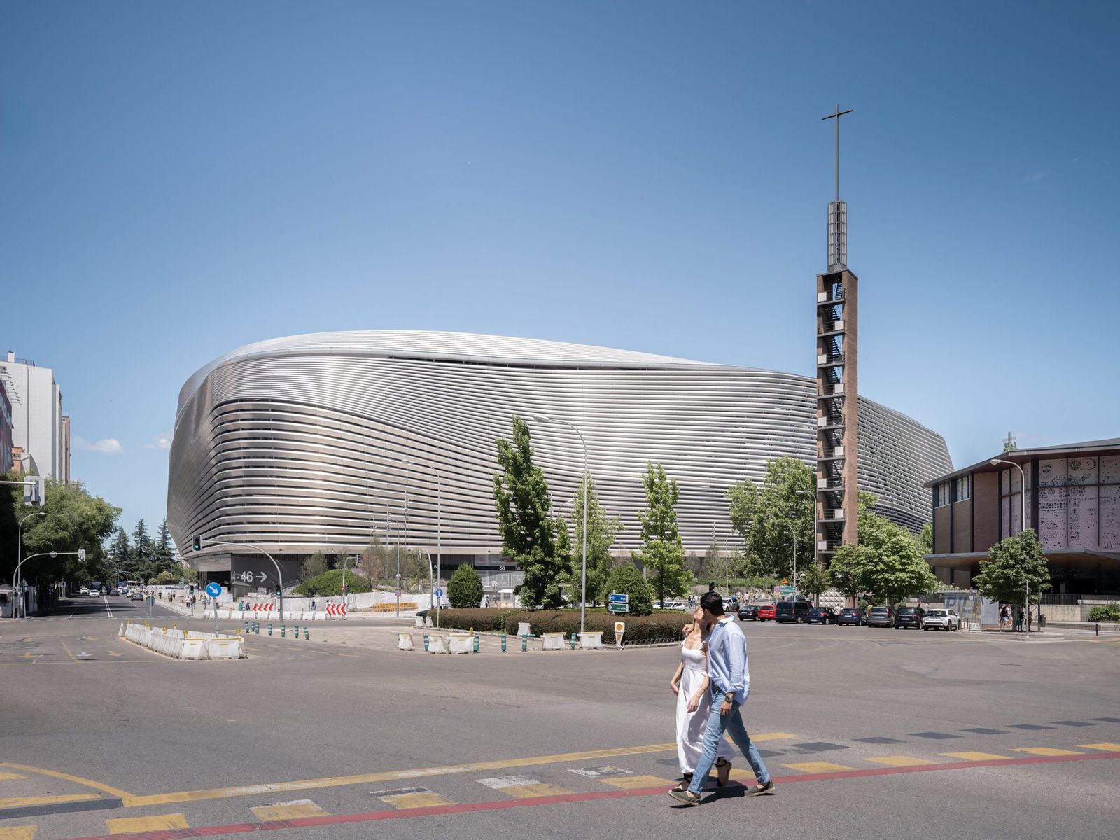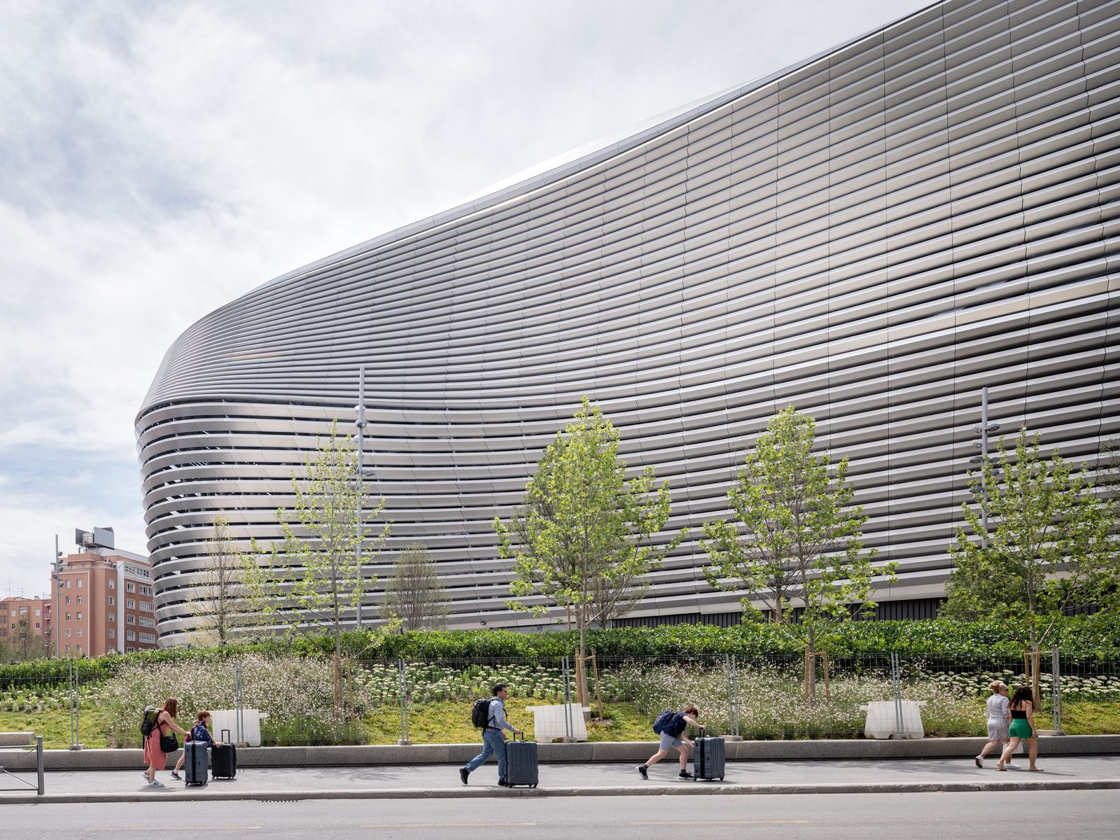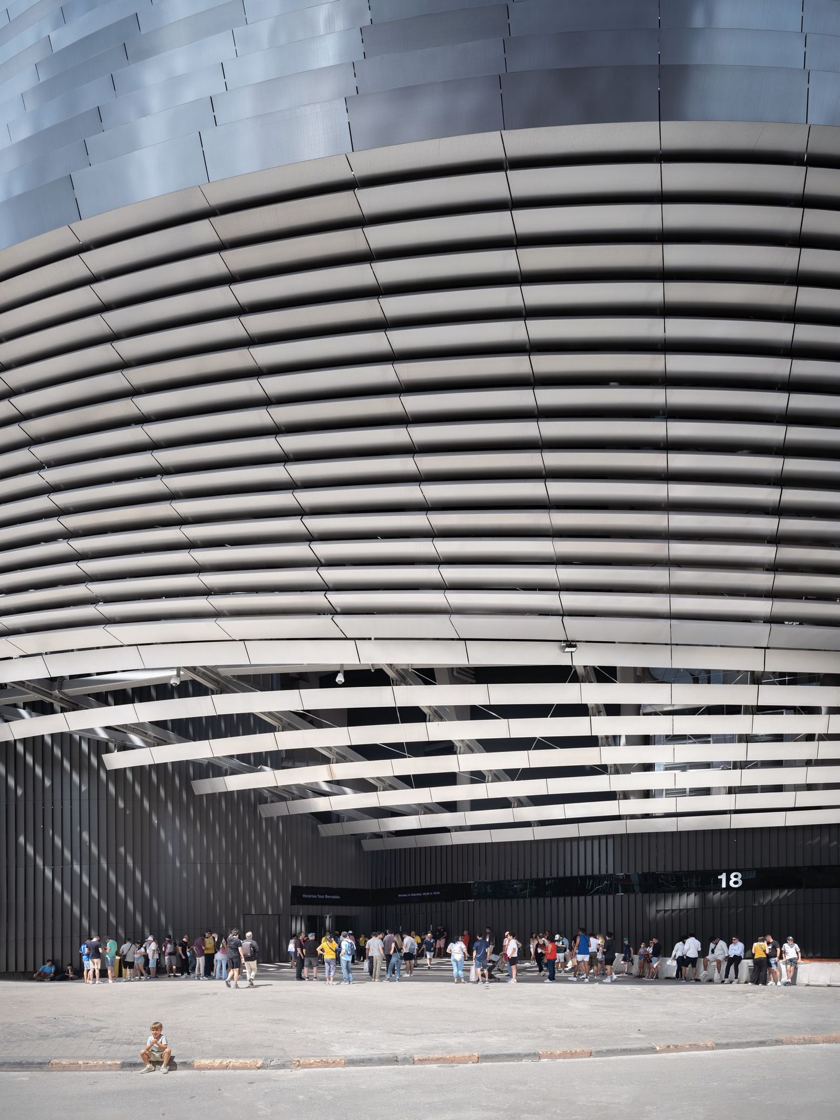Exhibition UMBAU. Nonstop Transformation // April 10 - May 5, 2025 - Jiushi Art Salon Shanghai
From a sports stadium to a multifunctional arena:
The conversion of the Santiago Bernabéu stadium is complete
It is an authentic legend: the Estadio Santiago Bernabéu, home of Spanish soccer record-holder Real Madrid. The old Bernabéu’s disparate mix of architecture has been transformed into an innovative and versatile multifunctional arena. Over the past decade, the stadium has been remodeled and expanded according to a comprehensive master plan.

The stadium’s prior capacity of approximately 80,000 seats is increased by nearly 2,000 seats. Above the upper tiers, a new level with a total of 240 VIP and hospitality lounges offer as many as 1,600 additional seats. A retractable lawn gives way to a fixed ground slab that enables a wide range of events beyond sports. A retractable roof allows the stadium to adapt flexibly to any weather conditions. This function was used for the first time by a world star: Taylor Swift played two concerts in the Bernabeu Stadium at the end of May - and inaugurated the now multifunctional arena indirectly.

In 2014, the architects von Gerkan, Marg and Partners (gmp), together with L35 Arquitectos and Ribas & Ribas Arquitectos, won first prize in the competition to revamp the Estadio Santiago Bernabéu in Madrid. Since opening in 1947, the stadium has undergone various additions and renovations over the years. The new design establishes a coherent overall concept for the first time. The stadium’s bulk is wrapped by a continuous facade that unites a variety of functions, including the Real Madrid Museum and space for restaurants and retail. When the stadium is not hosting a match, a “skywalk” offers visitors a chance to explore the stadium, making the Bernabéu a public attraction in Madrid beyond its primary use.

The transformation was carried out without interrupting the soccer schedule. After awarding the commission and following a lengthy planning and approval phase, the client, Real Madrid, appointed the Spanish construction company FCC as general contractor; construction work began in June 2019. Because Real Madrid’s home games during the coronavirus pandemic had to be played in their training center without spectators, work on the construction site was able to proceed uninterrupted for about two years. Upon completion of the roof structure in May 2023, the club’s home games returned to the stadium while construction continued.

The geometry of the outer shell follows the principles of form-finding and form-making, taking into account both functional considerations and a desire to give the stadium a new sculptural form. Curved stainless steel louvers give the Bernabéu a whole new character and emphasize its status as a Madrid landmark. The horizontal gaps between the metal slats allow for natural ventilation of the stadium’s interior. From a distance, the metal structure coalesces into a sparkling jewel that reflects daylight in myriad ways depending on one’s angle of view.
+++ More information, pictures and plans can be found here www.gmp.de/en/bernabeu +++