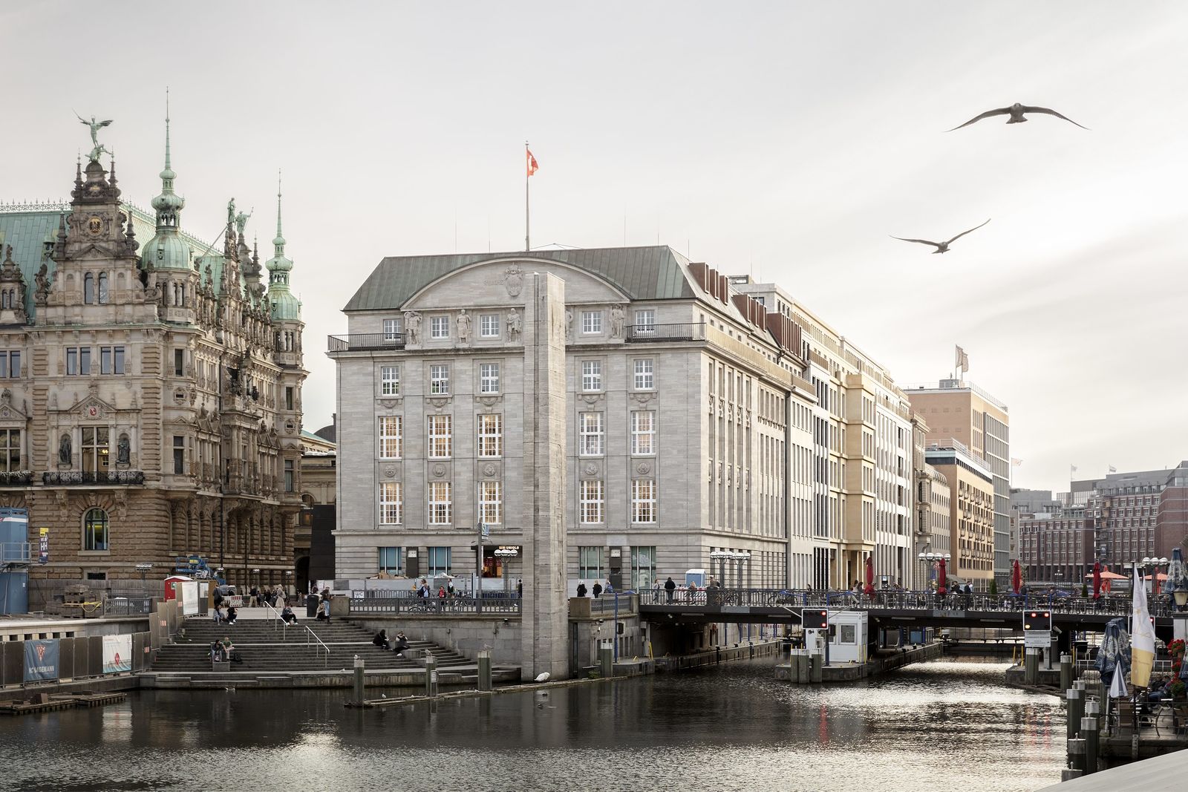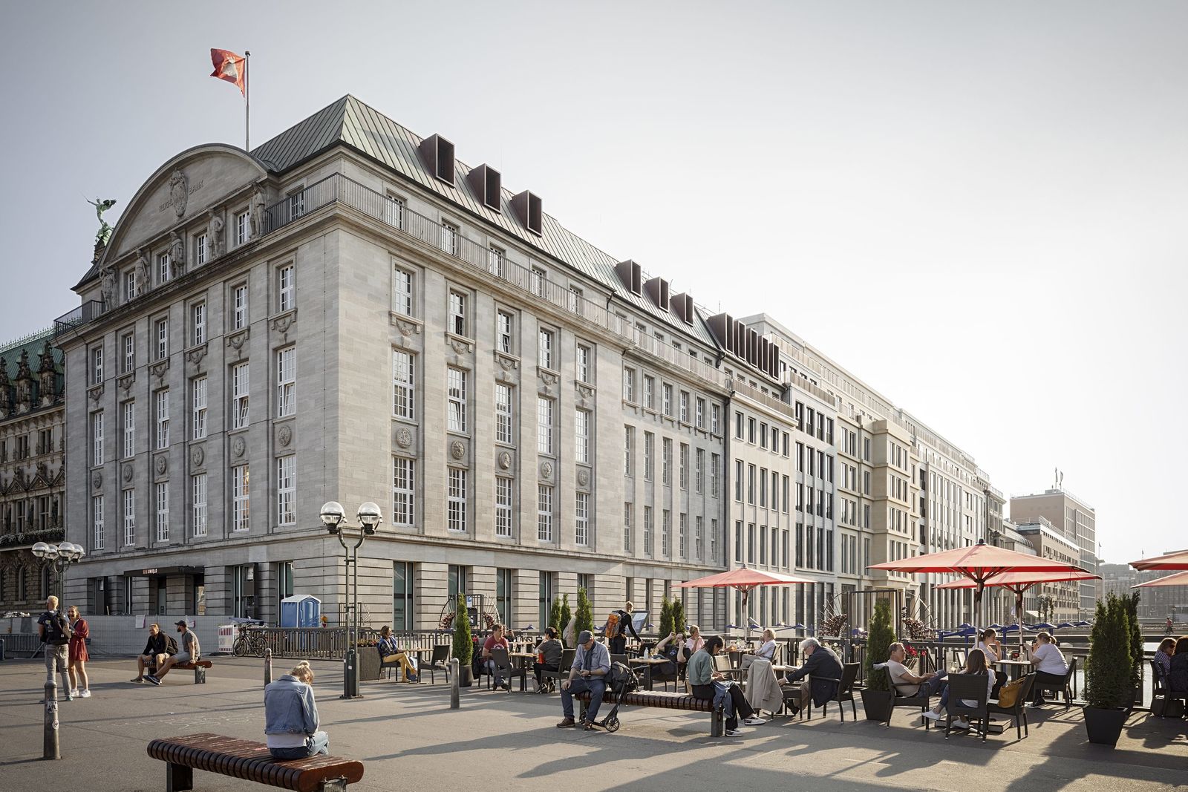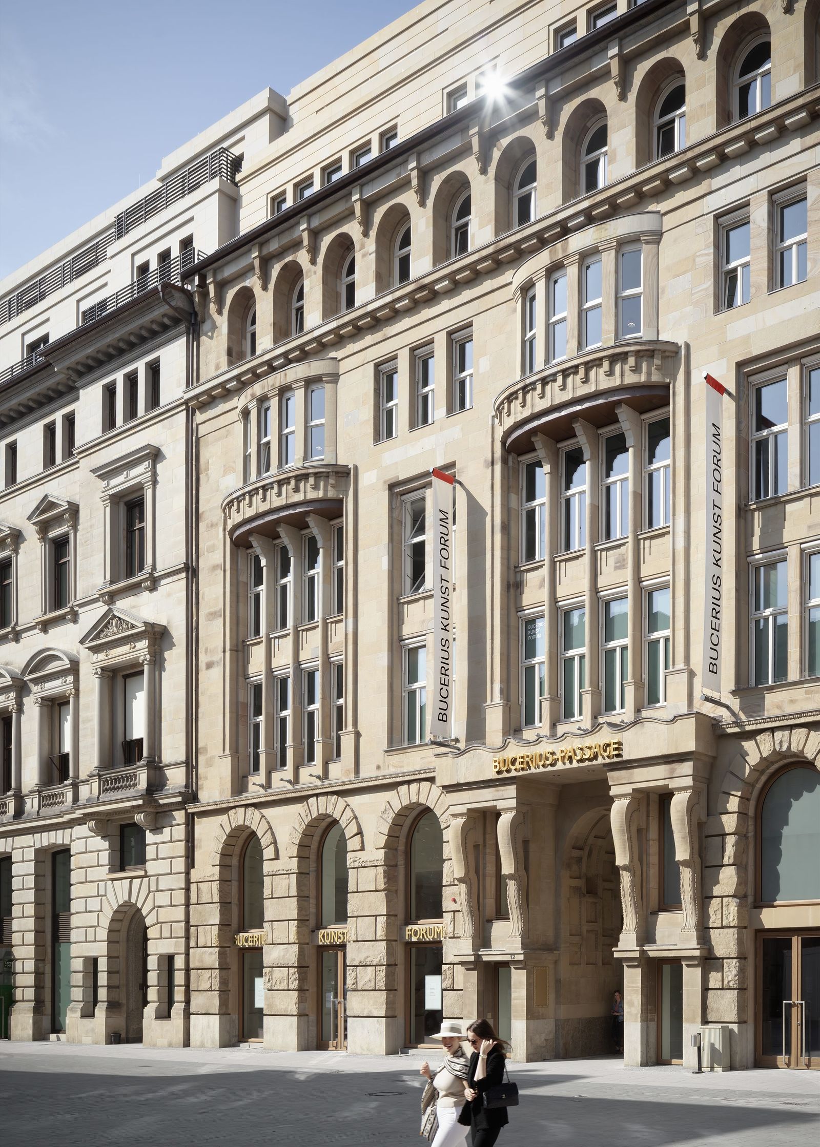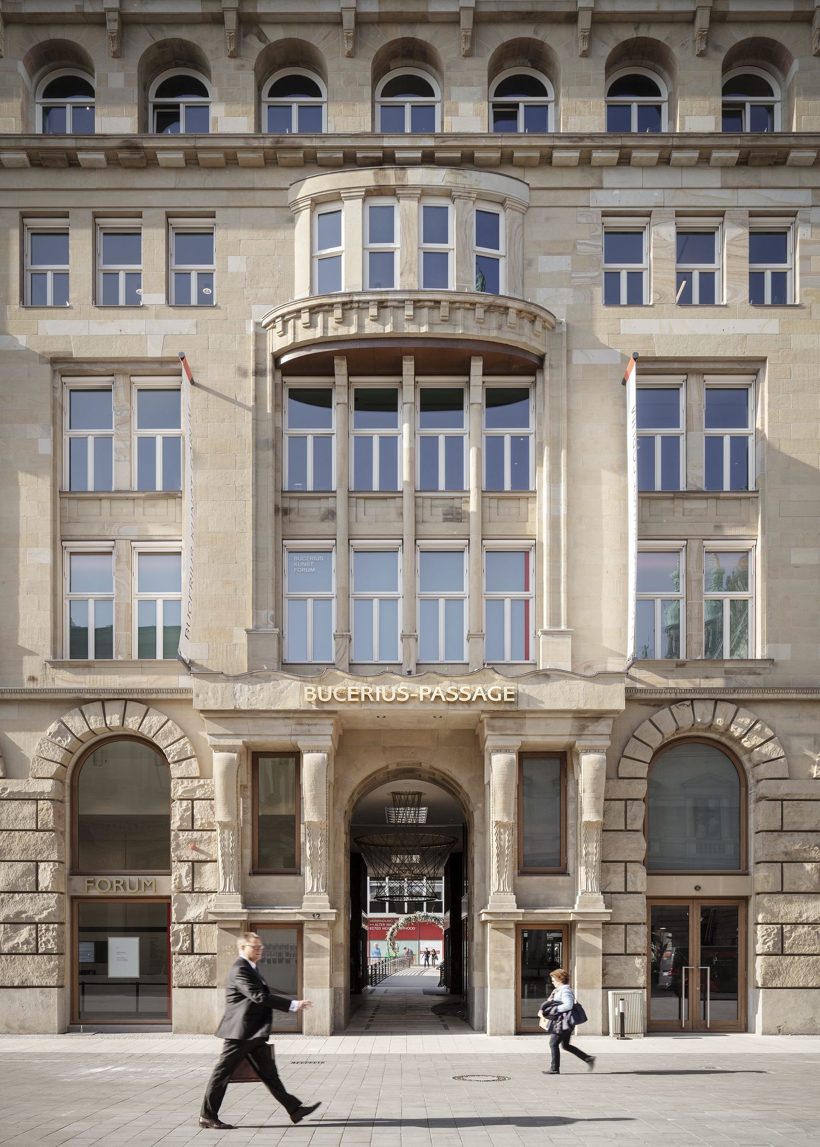Opening of the Bucerius Kunst Forum in Hamburg
Located in the midst of Hamburg’s inner city, next to City Hall and the Hamburg Exchange, Alter Wall was a lively commercial street well into the 19th century, but in the 20th century, filled only by banks and offices, its appeal to the general public waned. With the new development behind the listed facades at Alter Wall 2–32, the street alongside Hamburg’s City Hall is now regaining its former liveliness.
In the first phase of the construction, the building block was completely reorganized – stores, restaurants and cafés have been created on the ground floors along the street, replacing the previous offices and revitalizing the redesigned street that will soon be reserved exclusively for pedestrians. The new building has a total of thirteen levels: a four-story underground parking garage and nine stories above. On the upper six floors, an elongated central courtyard with a glass roof defines the central axis. In addition, a passage with a new pedestrian bridge over the Alsterfleet to the Alsterarkaden shopping arcades along Neuer Wall establishes an attractive route across Hamburg’s city center. The original facades along Alter Wall and Adolphsbrücke are being restored as historical monuments. Along the Alsterfleet, natural stone dominates the new facades that conform to the height and setbacks of the adjacent existing buildings.
The Bucerius Kunst Forum, which had previously been housed in the building that directly fronts onto Rathausmarkt, has now been moved within the ensemble to the building at Alter Wall 12. The new premises extend over four stories with a total of 3400 square meters. In addition to 850 square meters of exhibition space, the art museum also includes an auditorium with an atrium plus a studio and a shop. The lobby, with its ticket counter and the shop, is centrally oriented to the Bucerius Passage. The main stair, with its steps and sides made of dark walnut wood, is a warm counterpoint to the dark terrazzo floor and the otherwise white walls and built-in elements. The large exhibition hall on the first upper floor can be used in its entirety or divided into more intimate spaces, and expansive luminous ceiling panels ensure optimal lighting. An entire story is reserved for the auditorium and its atrium, where events such as readings and concerts will take place in the future.
The previous home of the Bucerius Kunst Forum, the building with the neoclassical facade facing Rathausmarkt, has been completely preserved and will be lavishly restored in the second phase of construction. A retail store on four levels will occupy the former spaces of the art museum.

























