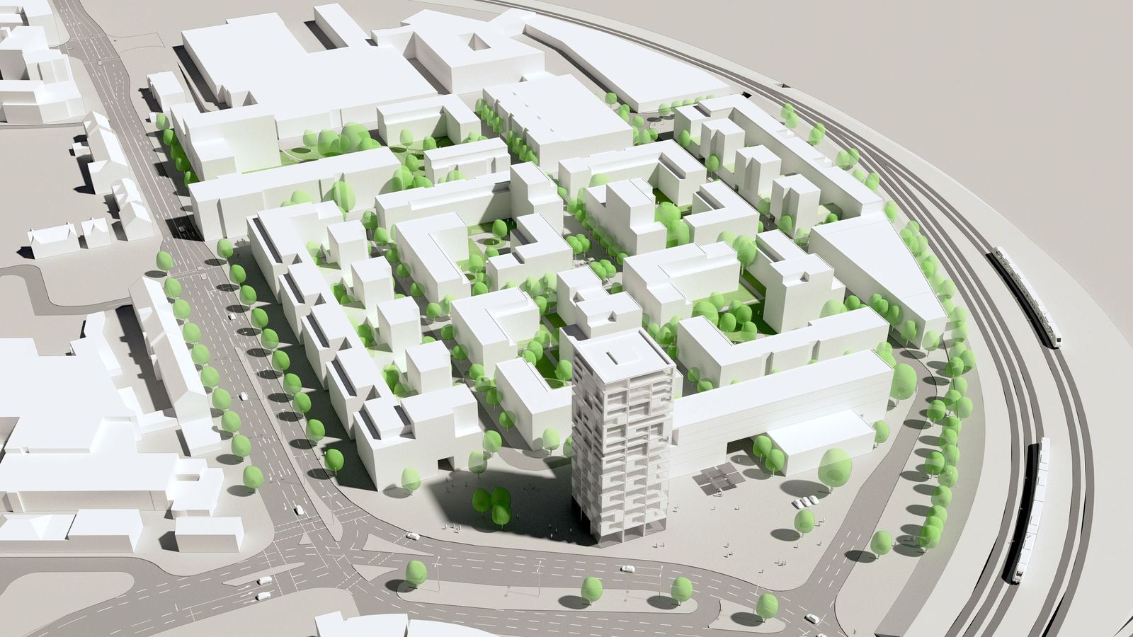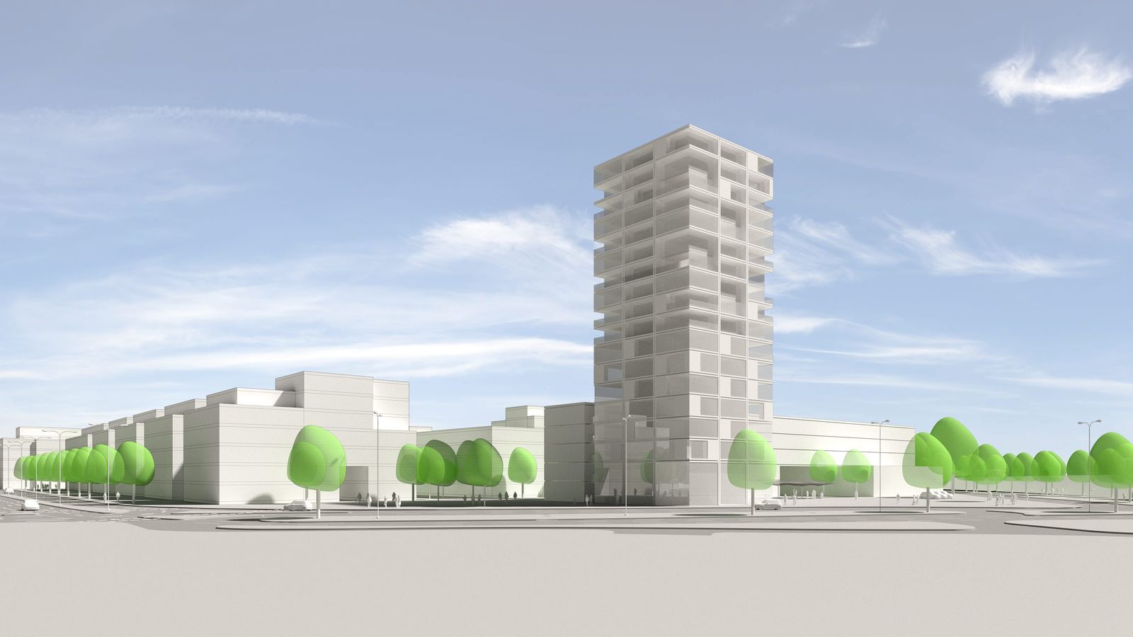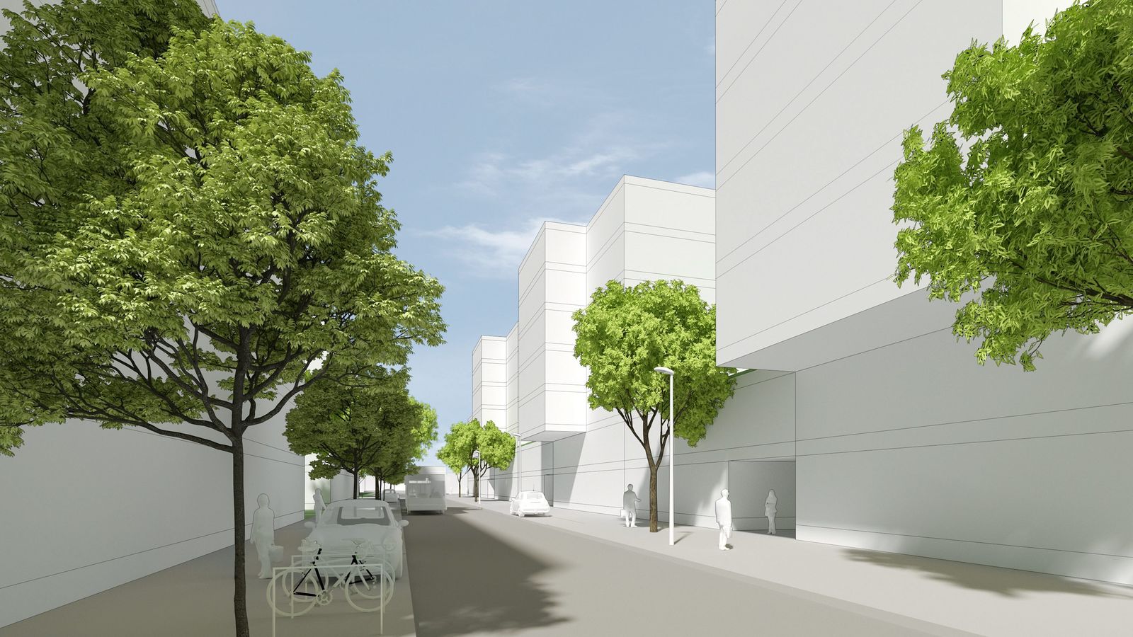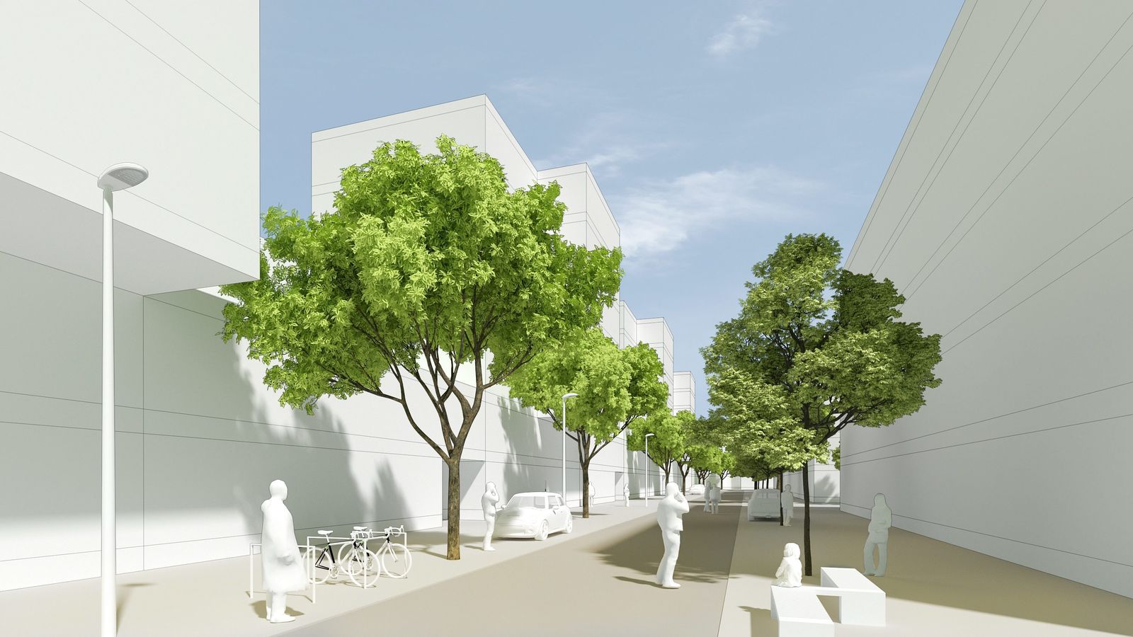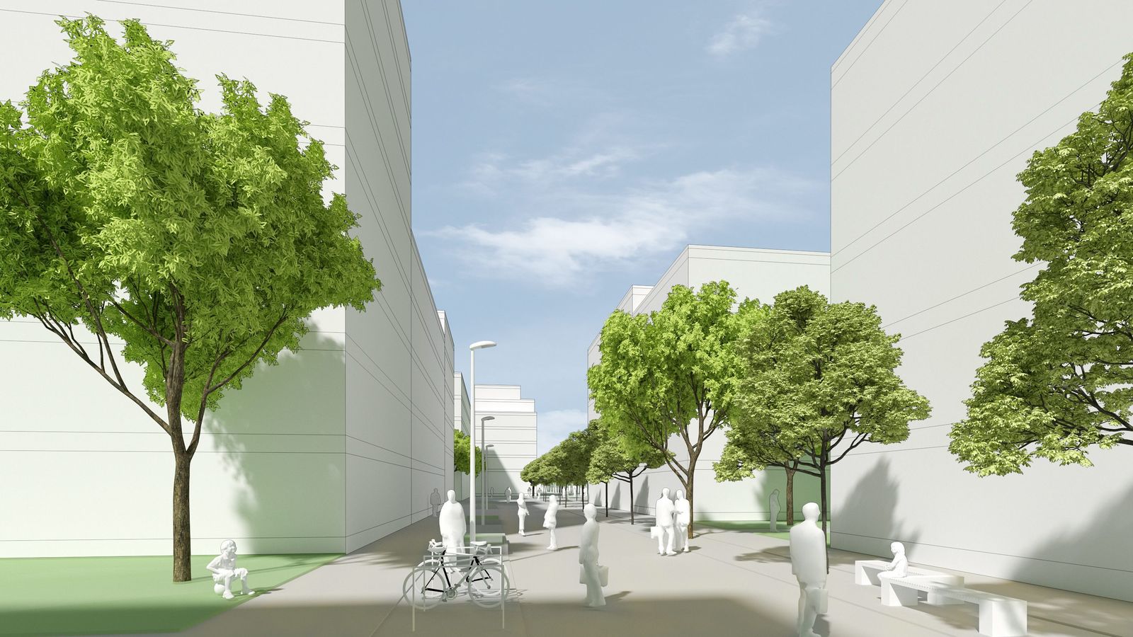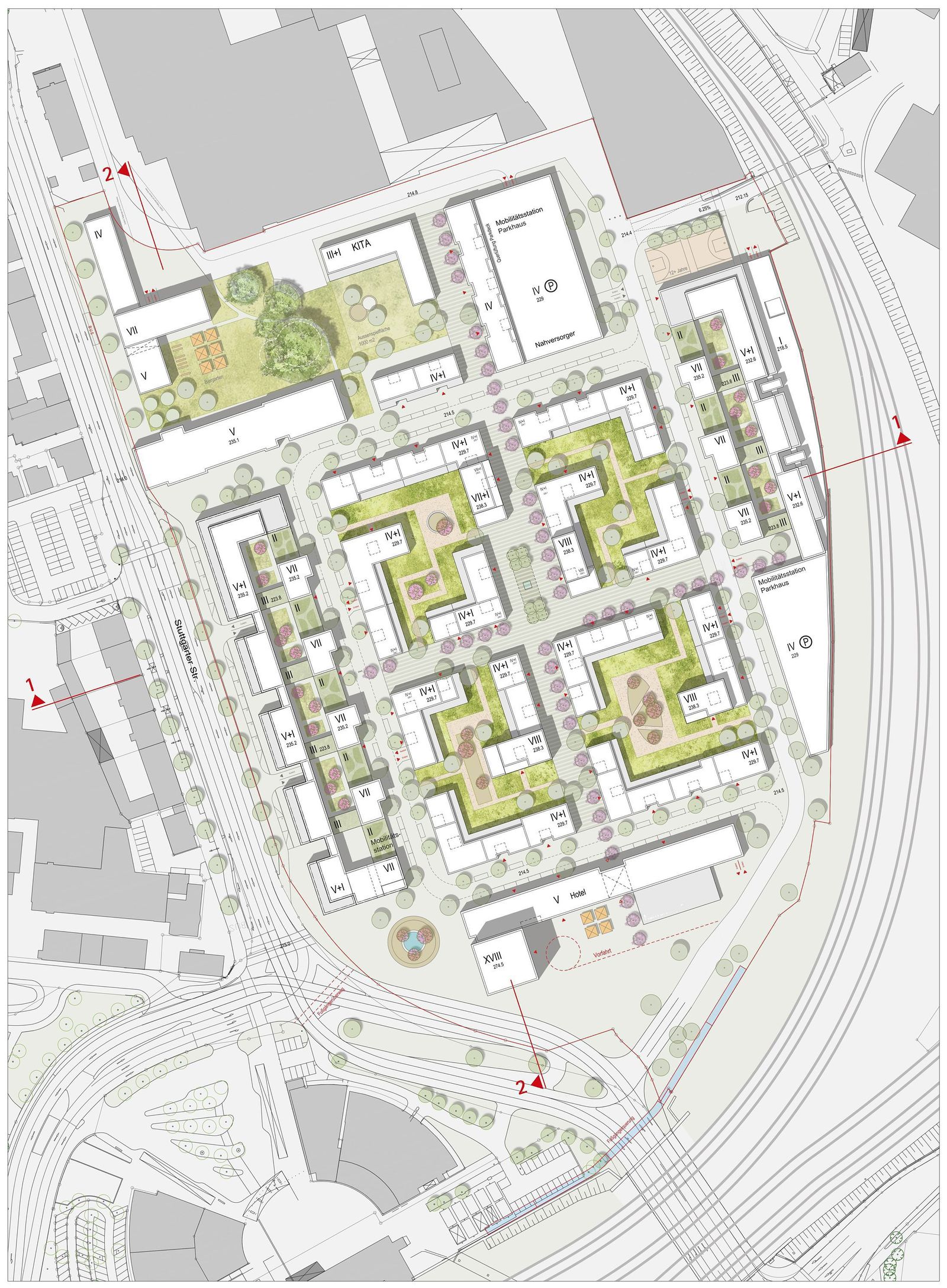gmp wins urban design competition for Bietigheim-Bissingen
Following the move of Deutsche Linoleum-Werke (DLW) away from Bietigheim-Bissingen, the municipality now has a chance to increase the density at this central location and provide new living and working accommodation for 1,500 people. The town organized an urban design competition for the change of use of the DLW site, which is known by the name “Bogenviertel”, with reference to the railway tracks that surround the development site in a large arc. With the railway station, which is within walking distance, the 8.5 hectare works site is well-served by its connection with the public local transport network of the Stuttgart metropolitan area. The inner city location between the highly frequented rail line to the east and the busy B 27 main road to the west requires an urban design solution that responds appropriately to the problem of noise immission from two sides.
The administration building to the north will be retained as an industrial monument in memory of DLW, and in future will be used for offices. A ring road serves as access to the quarter, which will be connected to the B 27 in the south. A pedestrian access cuts through the site from north to south, including an offset in the middle as well as a plaza as a meeting point for the residents. To the south, the Bogenviertel ends in two offset building volumes, thereby diverting the flow of pedestrians from the railway station forecourt. Around the central plaza, four apartment blocks are provided, each with four full stories plus an attic floor, that open out on three sides. In order to create a good mix of accommodation, the scheme provides both apartments for owner occupation and affordable housing for rent. The car parking spaces for the rented apartments are provided in two central multi-story parking garages. The multi-story parking garages are a more economical alternative to the underground versions; they are cheaper to build and are also more easily dismantled. The quarter is screened along the noisy road and railway tracks by longish six-story building blocks. The space facing the road is used for offices and commercial functions which, owing to the central location, are attractive to service providers, medical and other practices, and shops. For the block along the railway tracks, the concept proposes economical, special forms of small apartments for commuters, students, and apprentices; all habitable rooms in these apartments face the new quarter. The exposure to noise at the rear facade is reduced by additional sound protection measures, such as special box-type windows. Seven-story high-rise buildings are placed between the blocks at the edge and the blocks nearer the center of the site, with mixed functions including living/working accommodation, studios, and loft apartments.
The urban design concept offers the opportunity to implement the quarter step by step in three construction phases proceeding from the north to the south; the first construction phase is to include a day nursery and a combined heat and power station—important infrastructure facilities for the quarter. The demolition of the former DLW production facilities has been scheduled for 2020.
