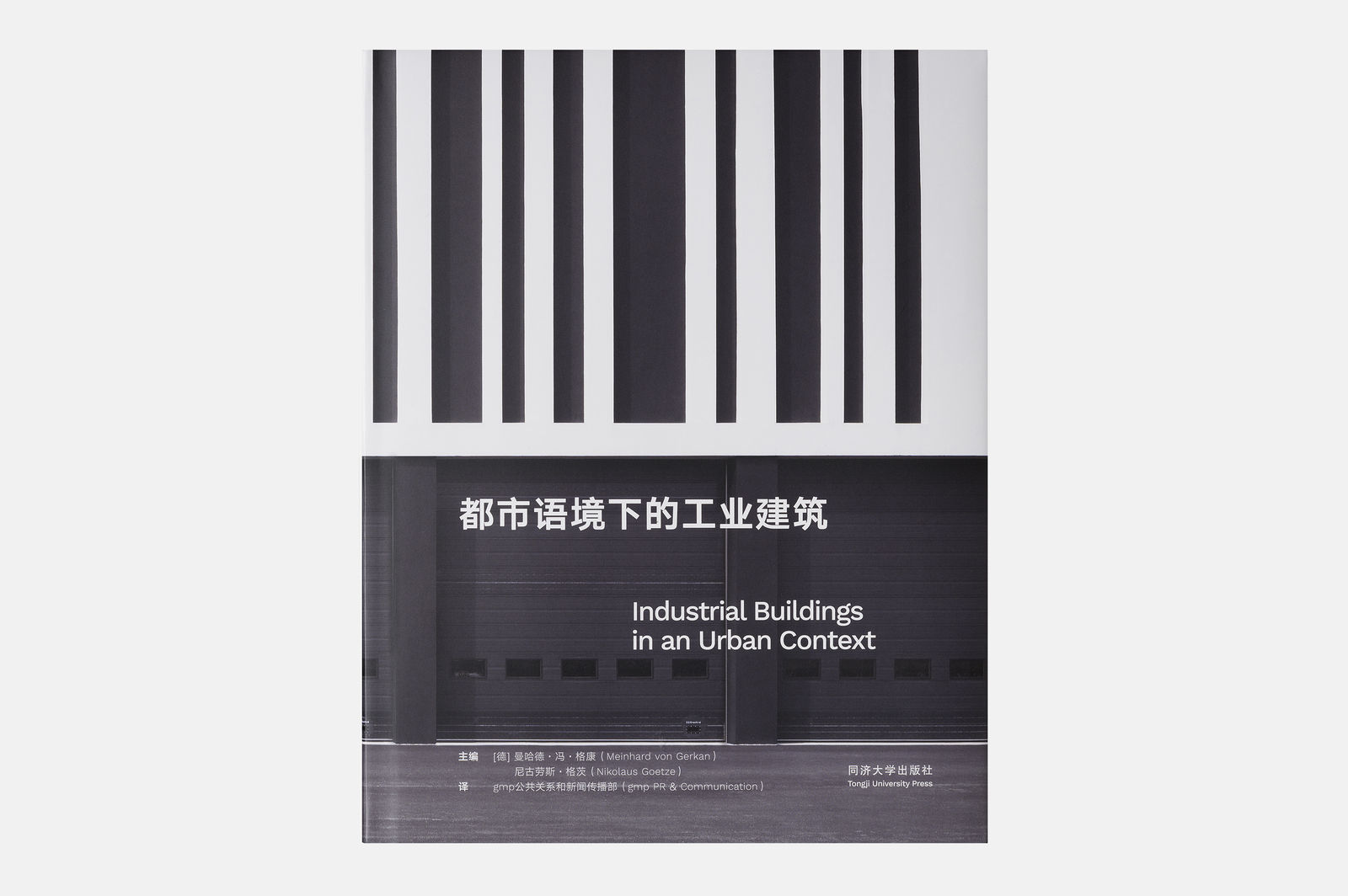Exhibition UMBAU. Nonstop Transformation // April 10 - May 5, 2025 - Jiushi Art Salon Shanghai
A Commercial Building by gmp
In the Chinese metropolis Shanghai, another project for the Shanghai Caohejing Hi-Tech Park Development Corp. has been completed to a design by von Gerkan, Marg and Partners Architects (gmp). Influenced by the specific conditions of the place, the dynamic of the passing traffic, the crisscrossing pathways and visual relationships, the building symbolically contributes to the urban development of this originally industrial part of the city. Xinzhou Plaza has been conceived as a prismatic glass volume bearing on monumental pilotis—a building with an experimental character that makes its architectural mark. In midst of the young city landscape to the west of Shanghai, one building immediately strikes the eye. Xinzhou Plaza is sited at the middle ring road, a freeway that runs through the Caohejing office and commercial park. At its eastern side the road is flanked by a green corridor. Between the road and the open space, within the sightline of the freeway and owing to a slight kink in its layout, Caohejing Xinzhou Plaza comes into view, freestanding on three sides and visible from afar in the city space. The open area beneath the raised volume of the building provides the connection with the nearby public park and can also be used as a roofedover area for meetings and events.
These conditions of the place—the island-like site with two different sides, the intention of preserving both the view and movement in east-west direction as urban design characteristics—prompted the fundamental concept of the building as a bridge, the minimal footprint of which rests on two conical pilotis. These accommodate the two building cores which, with two story-high reinforced concrete bearers as floor plate and at roof level, form the primary loadbearing structure. The other floor slabs are suspended from the roof level as steel constructions. In this way, a building has been created with a flexibly usable horizontal and vertical range of functions and rooms. In the standard upper floors, Caohejing Xinzhou Plaza—with building cores and atrium in the center—has been organized with a triple-loaded layout. The lowest level accommodates two auditoriums, one each in the cantilevering parts, which trace the shape of the slanting plinths. At the gravitational point of the building lies its heart, a large showroom that takes up the full depth of the building and, due to the special design and construction of the building, is free of columns and extends to the full height of the building as an atrium. It is a place that protrudes above the city, radiating in all three directions and thereby generating a unique space experience.
The impression of a flowing space beneath the volume is achieved with the slanting cantilevers of the reinforced concrete construction, which make the volume seem narrower when seen from below. In addition, water surfaces reflect the daylight and create a bright space that is attractive and inviting and, not least, bene- fits from the high-quality finish of the fair-faced concrete surfaces. During the hours of darkness the reinforced concrete elements are brightly illuminated and give the glazed building volume a sense of lightness.
The building is 170 meters long with a maximum width of 28 meters and a total height of about 30 meters. The aluminum frame structure of the facades has been constructed as an acoustically effective, external double skin with internal solar screening. The outer skin includes ventilation slots for natural ventilation and the inner skin is fitted with opening casements.











