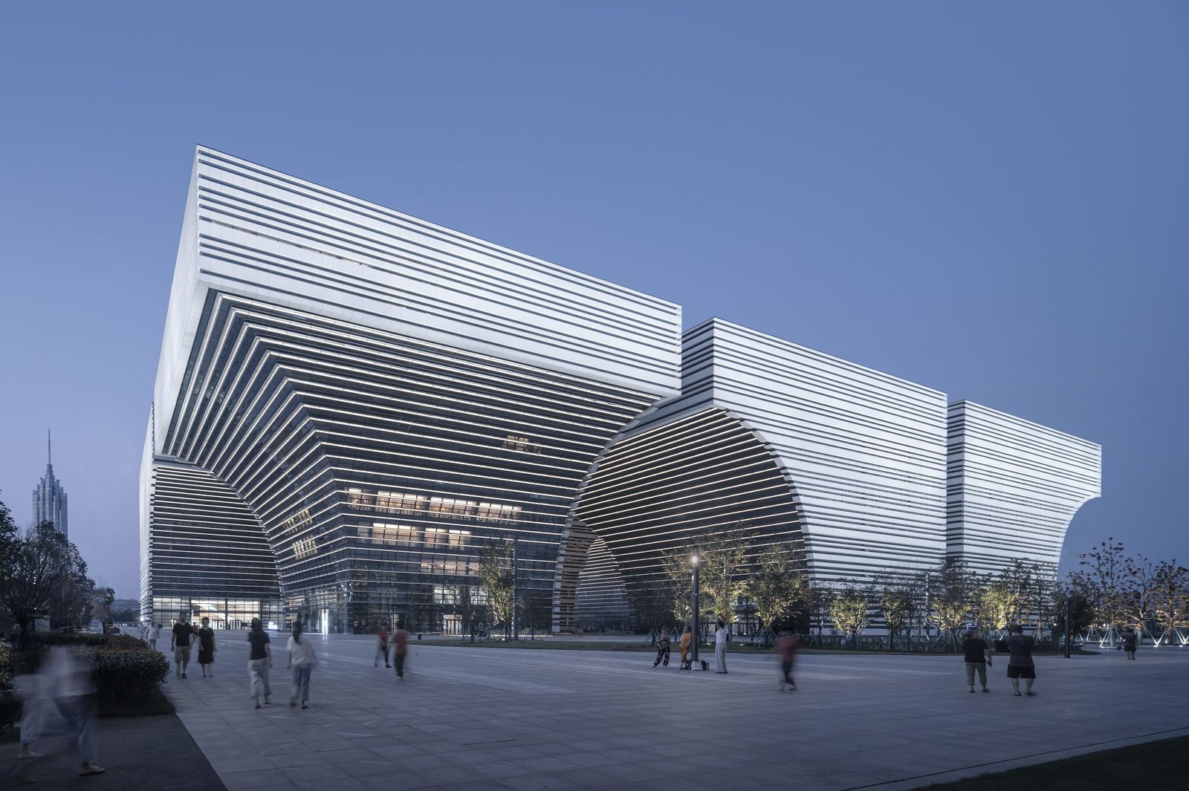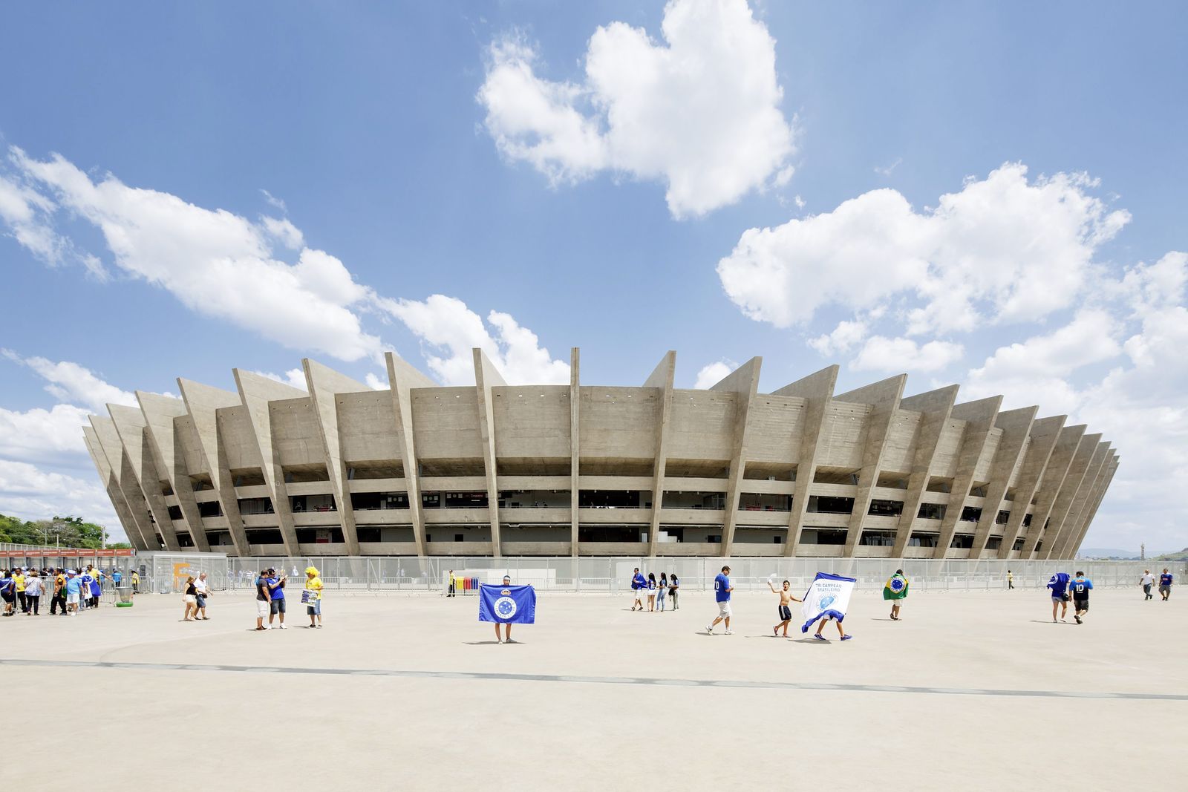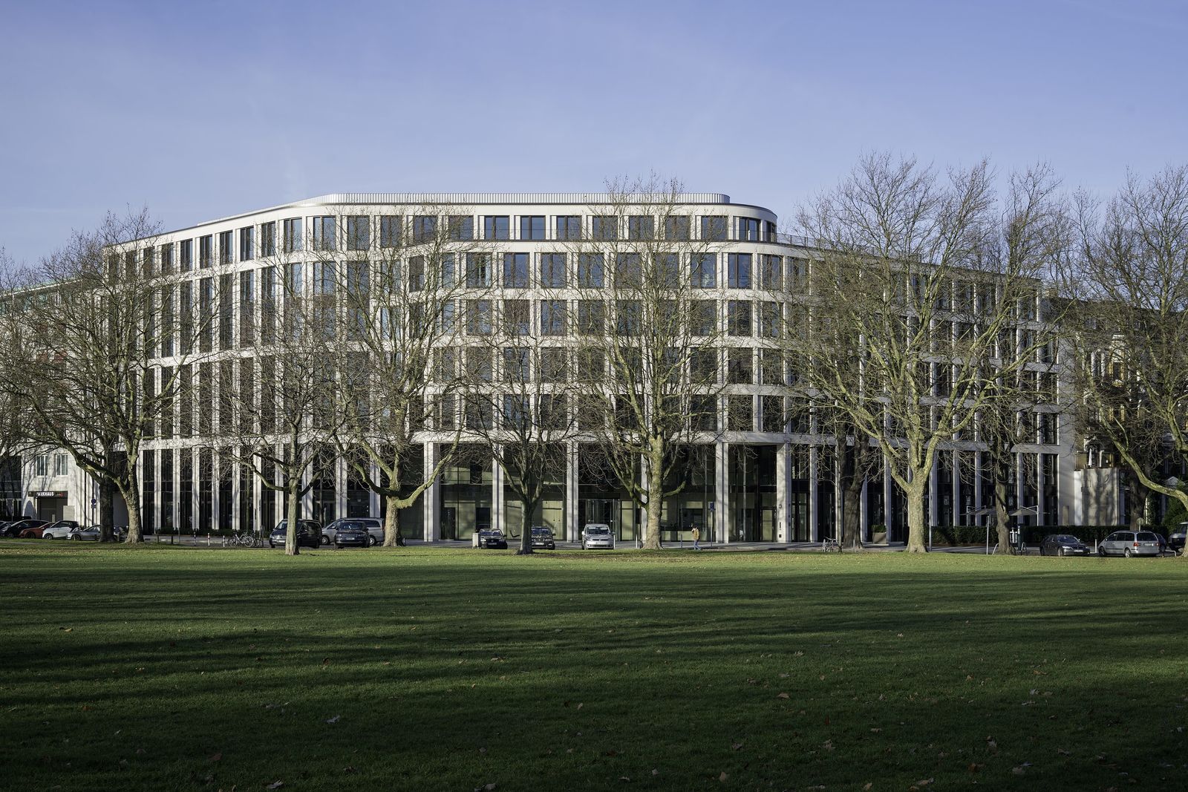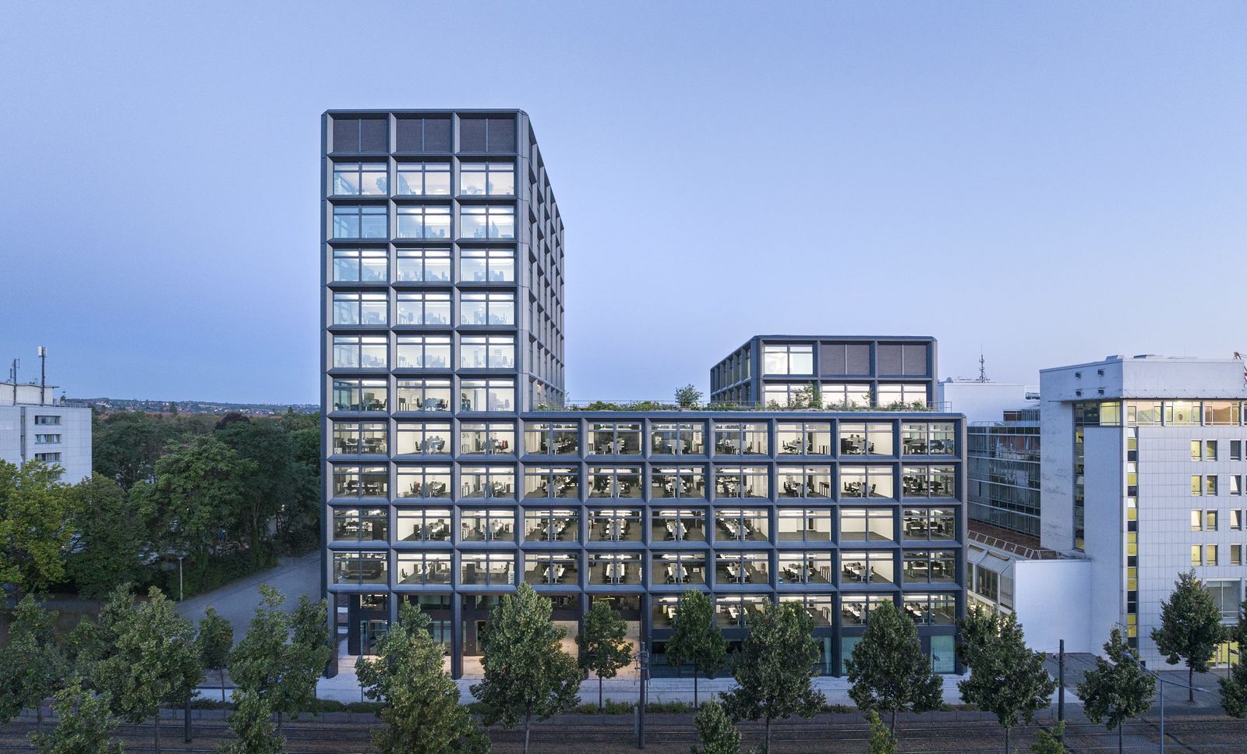Sustainability
We understand sustainability as a structural quality in an overarching sense – as systematically gauging the effects of planning decisions on the overall lifecycle of a project. Our goal is to create durable buildings that fit their surroundings and utilization and can be adapted to future requirements. In the decades since our founding, many of our structures have demonstrated that they can be flexibly used, reused, expanded, and sustainably fortified. Given the tremendous share that the building sector has in global carbon emissions, our goal is also to significantly reduce CO2 in the manufacturing and operation of our buildings and make them part of the circular economy.
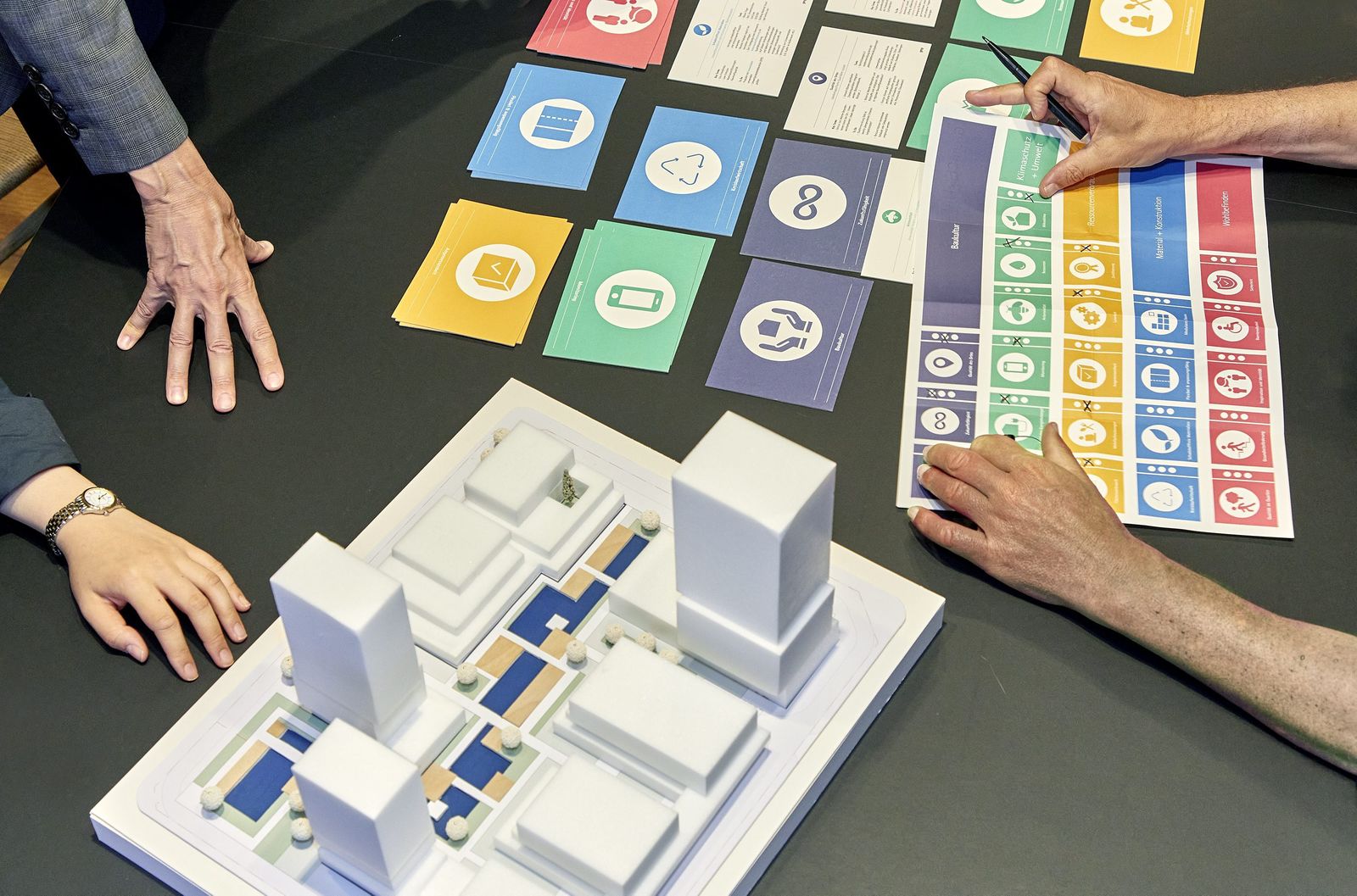
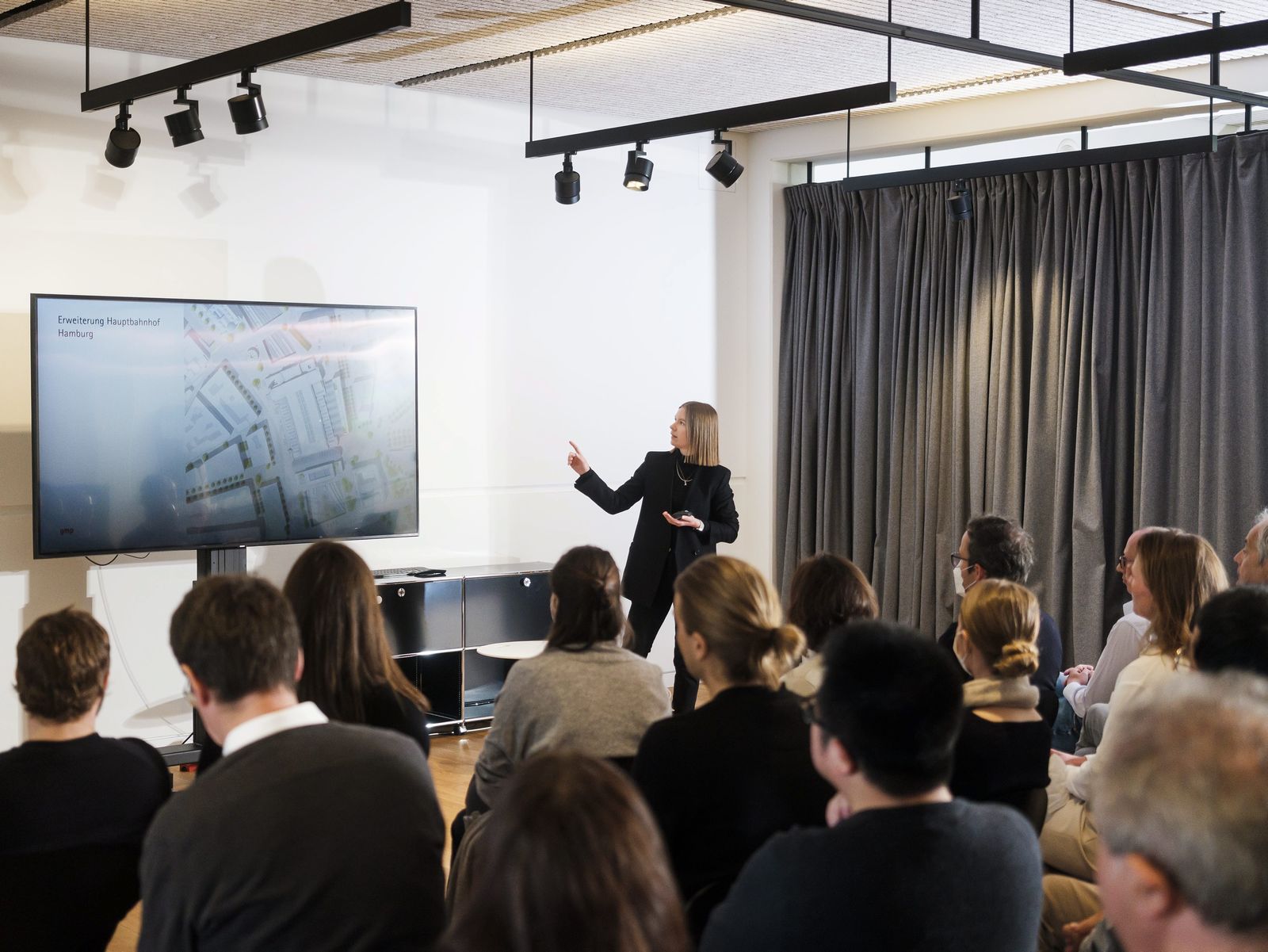
© Heinrich Holtgreve
Since 2014, interested team members have been getting together regularly at our lunchtime career training events, called “green table”, to listen to talks given by internal and external specialists. These provide an opportunity for the transfer of knowledge and for discussions about sustainability strategies.
With our green dialogue, gmp has established a framework for integrating the topic of sustainability into all work phases based on the processes of standard certification systems. The green dialogue format serves as a guideline for in-house and external organization and communication. It provides an overview of various aspects of sustainability and thus contributes to holistic planning from which environmentally positive projects can emerge.

Westend School Campus, Frankfurt am Main © Marcus Bredt
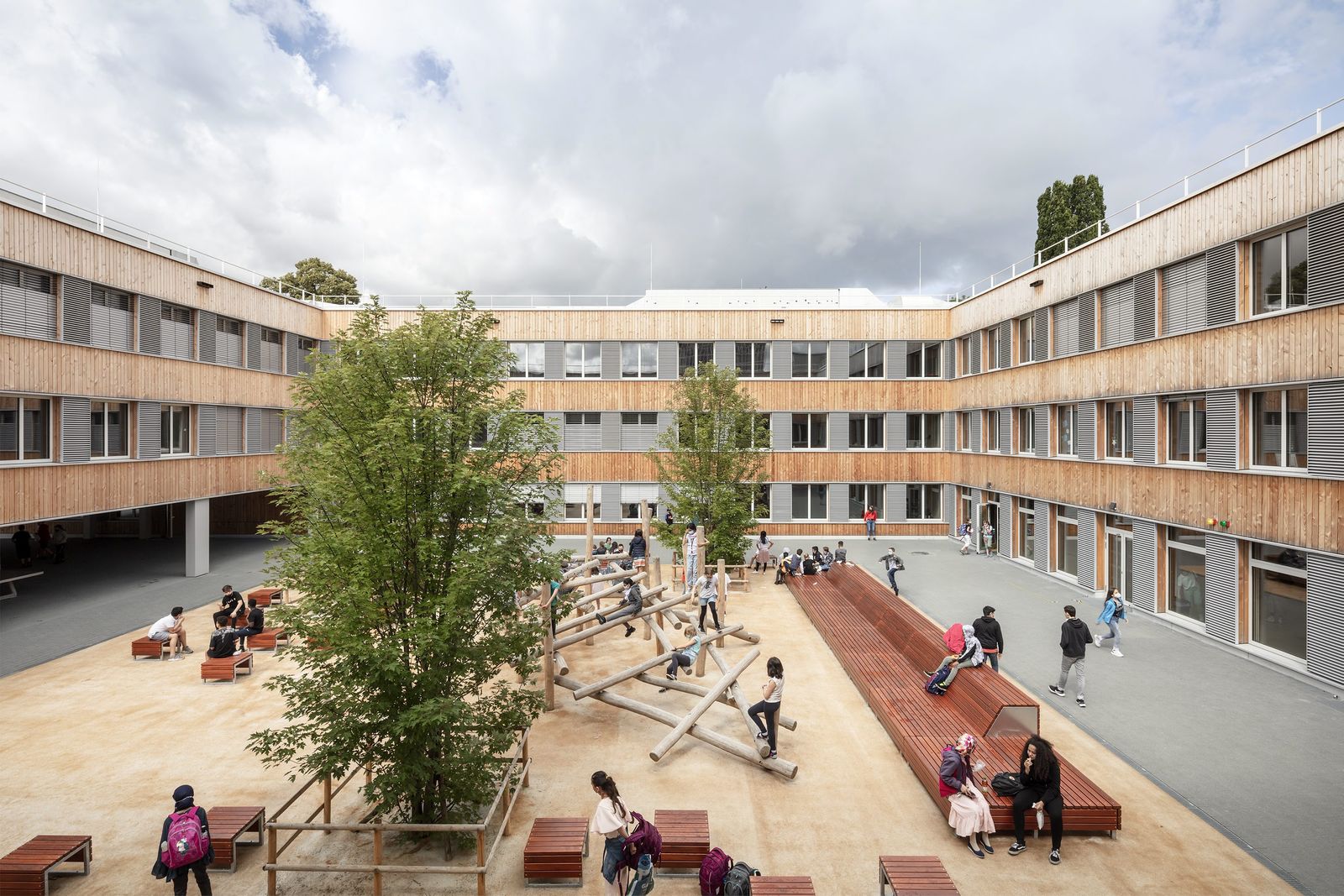
The modular timber building consists of 350 prefabricated modules made from 5,000 cubic meters of timber. Using this renewable raw material means that the carbon dioxide released by the construction of the school building is only one quarter of that released by a comparable building in solid construction. At the same time, it meets high energy conservation standards: energy consumption values are 30 percent lower than those stipulated in the current Energy Conservation Directive. In addition, the modular construction meant that the construction period was reduced by more than half. © Marcus Bredt
At the start of a project and in consultation with the participants, the most important topic areas of sustainable planning are already examined and evaluated as they relate to the specific project. In this way, sustainability goals are agreed and defined from the outset and are integrated into the planning process as a matter of course during project execution, thus allowing tailored approaches to be formulated and implemented. At the conclusion of each planning phase, a regular evaluation is conducted as part of quality control.
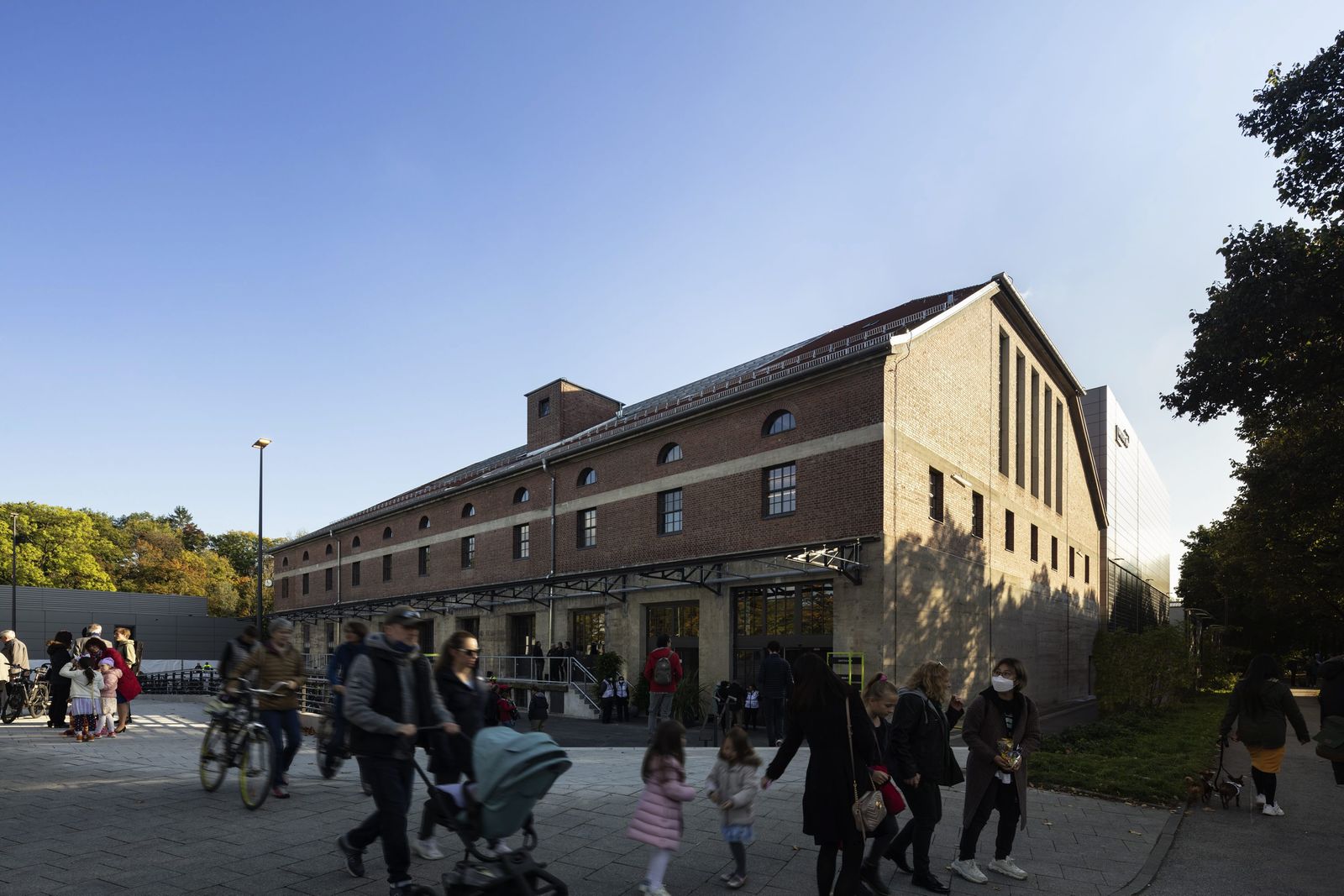
Gasteig HP8 Isarphilharmonie, München © HGEsch
The core of the design is the concert hall in timber module construction that can easily be dismantled and reassembled at another location. The saw-tooth-like rough cross-laminated timber elements were joined together using a plug-in system. This way, they can be easily reused following the Cradle to Cradle (C2C) principle. The historic hall E has been refurbished in accordance with the requirements of preservation order and will remain a meeting place for the neighborhood.
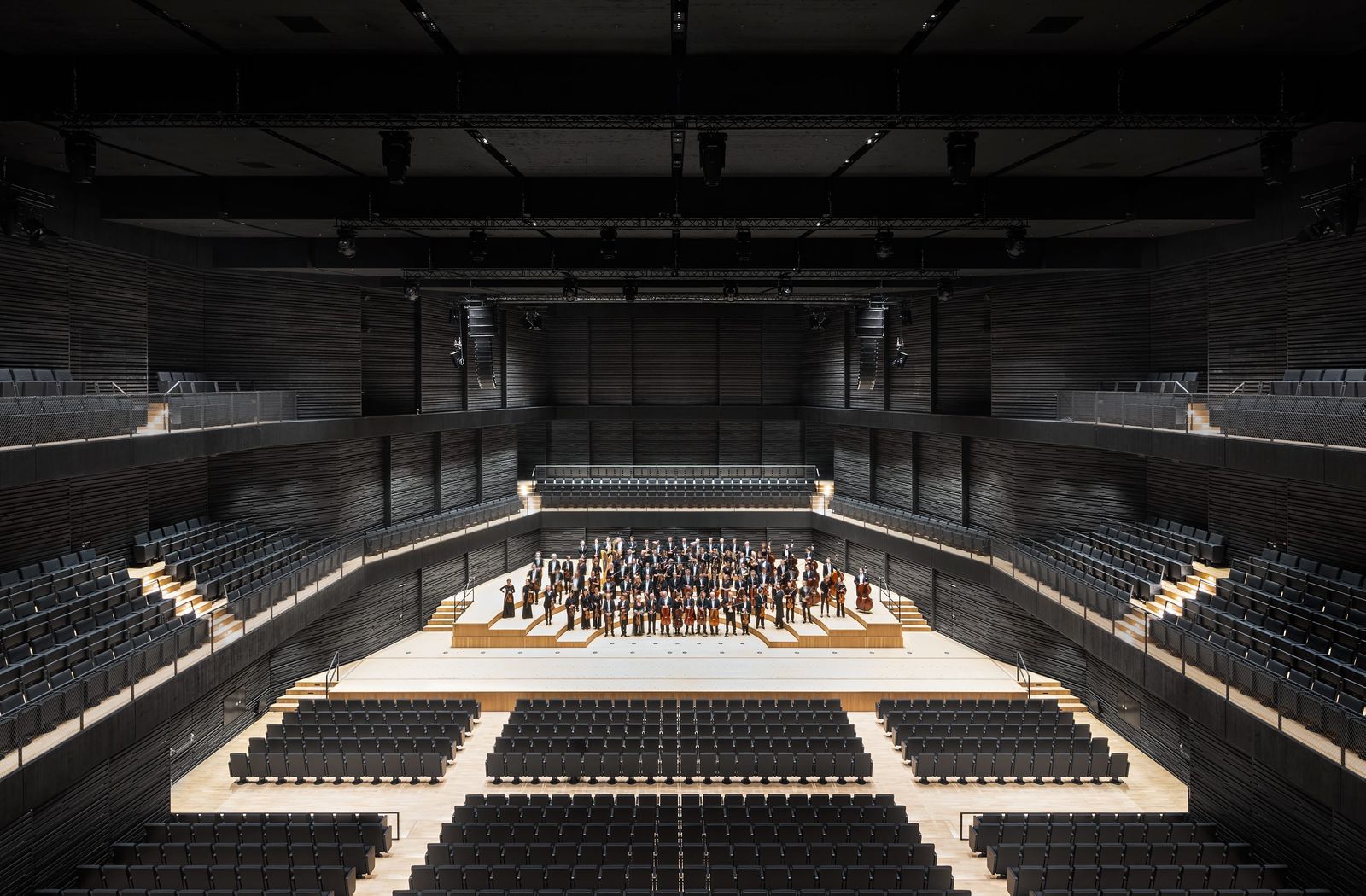
Gasteig HP8 Isarphilharmonie © HGEsch
Our in-house sustainability specialists and auditors are available to the planning teams for consultation throughout the duration of the project and, if desired, can also carry out certification based on standard sustainability systems (DGNB, LEED, BNB, WELL, etc.). Our sustainability team also bundles and updates its expertise on a continuous basis and passes it on to all areas of the company. Over 100 of our buildings have already been certified.
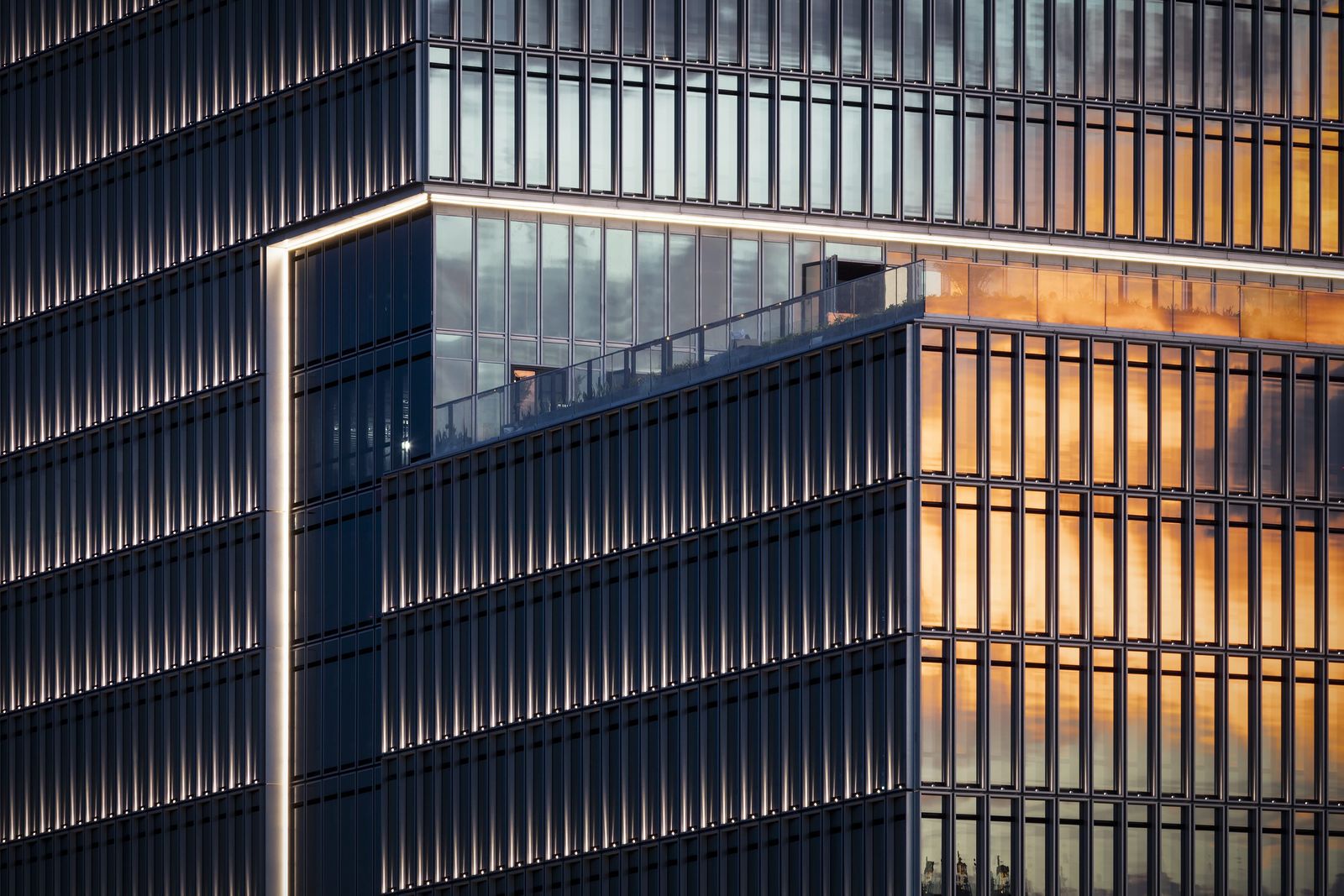
German House Ho Chi Minh City © Marcus Bredt
The compact double-skin facade is a milestone in office design. It is the first of its kind in Southeast Asia and has been developed specifically for the tropical climate: movable perforated solar screening louvers are fitted between the outer buffer skin and the inner windowpane. When the air conditioning is in operation, this facade system ensures that 35 percent less energy is used compared to buildings built to the local standard; the system also helps to attenuate sound. The German House was awarded LEED Platinum and DGNB Gold certifications, amongst others. The award of these two certifications was a first in Vietnam.
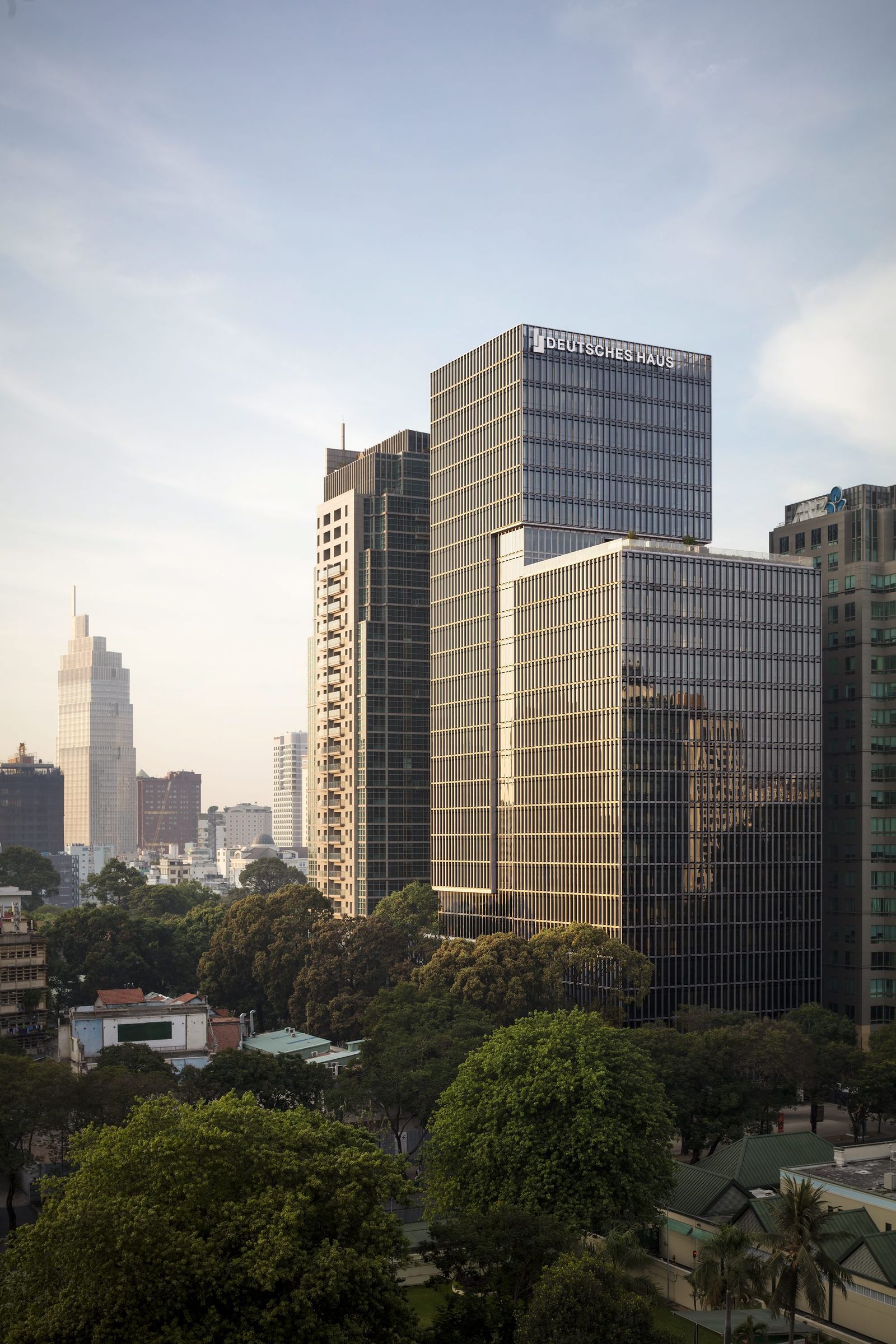
German House Ho Chi Minh City © Marcus Bredt



