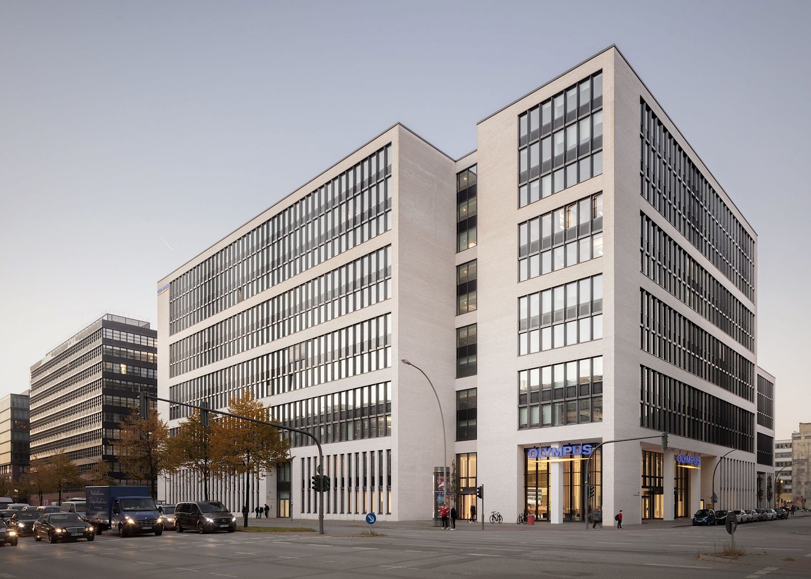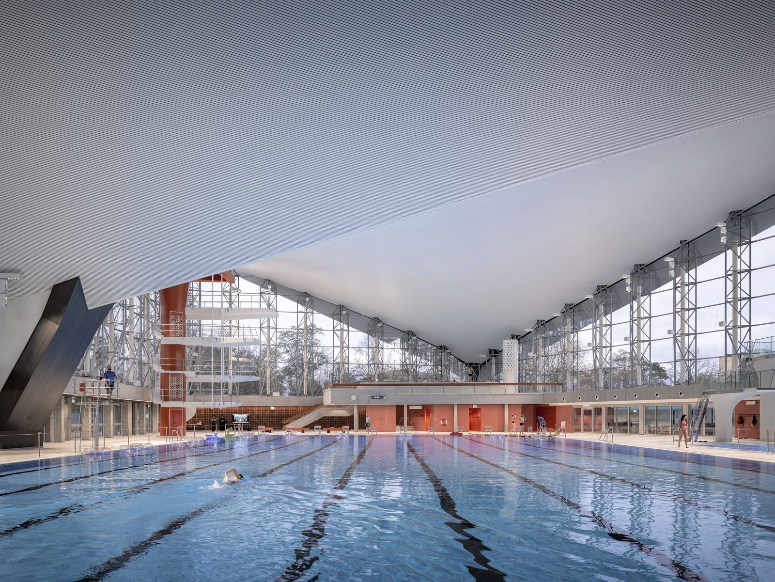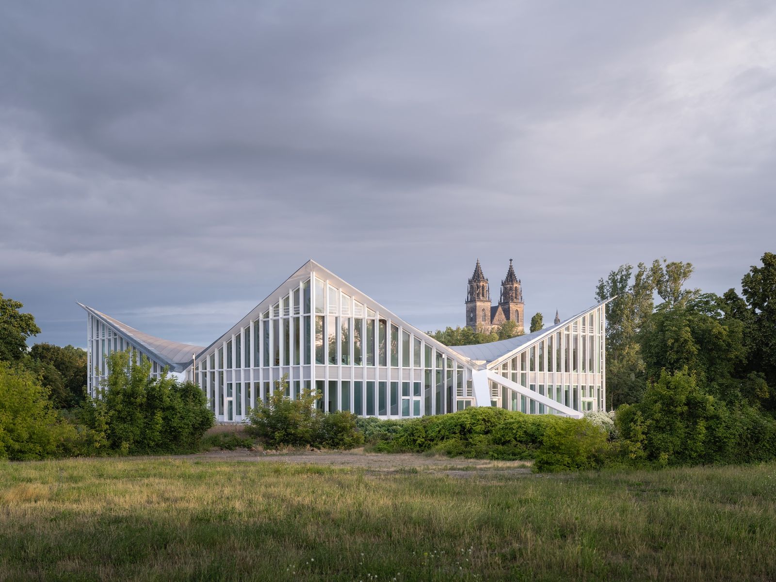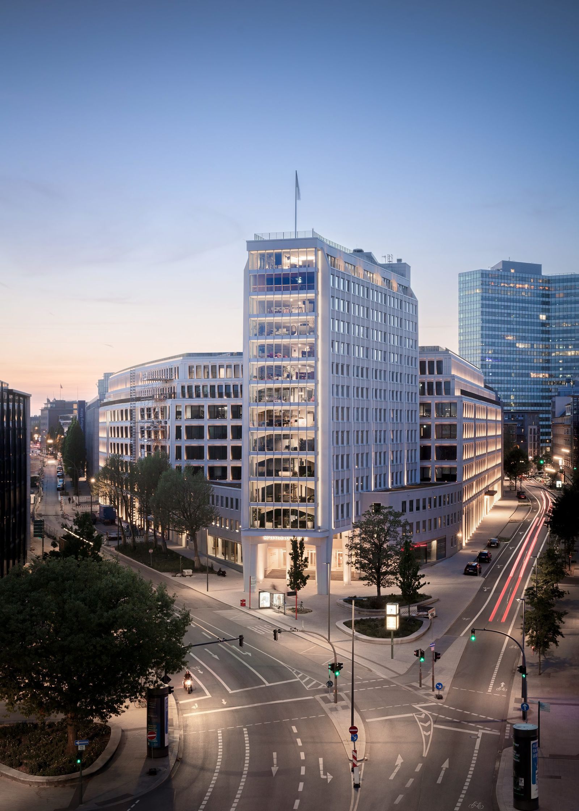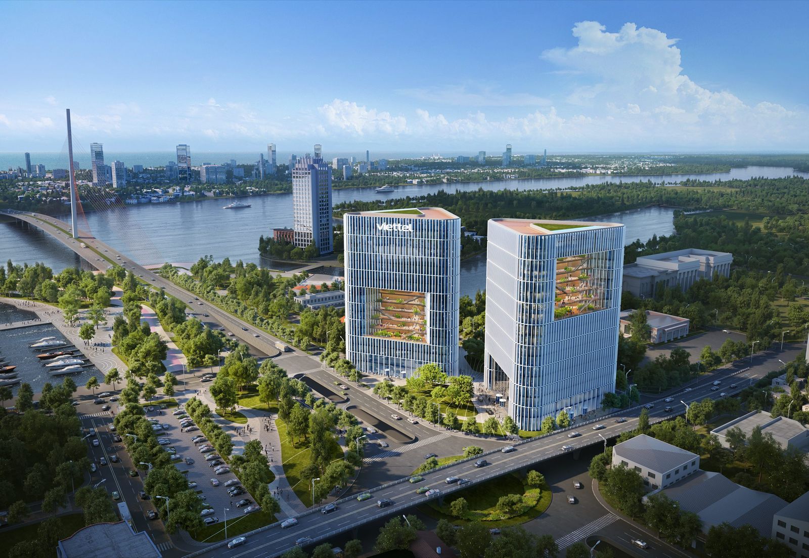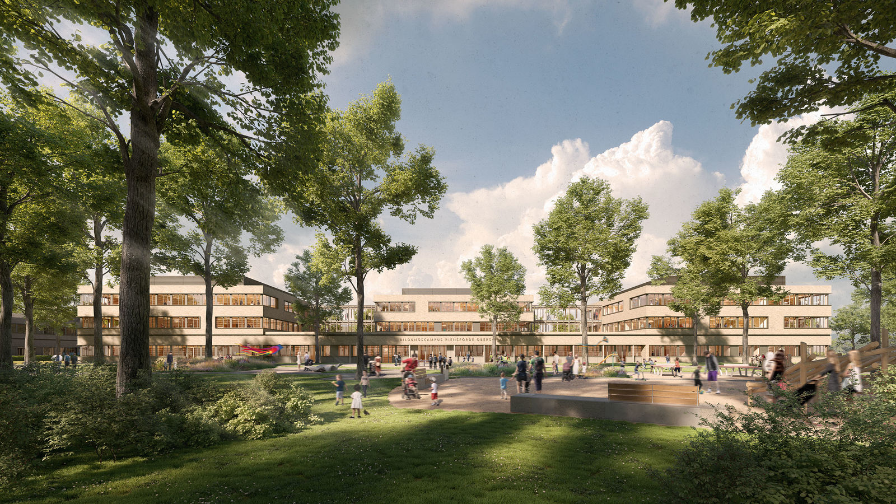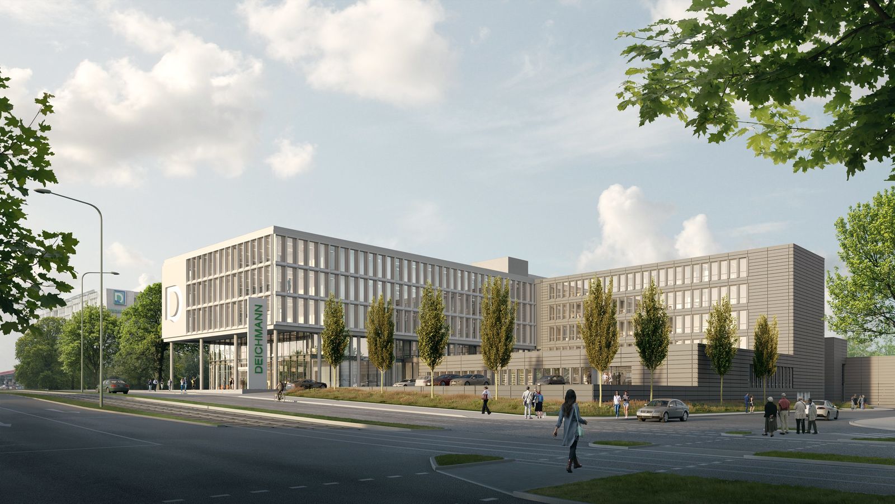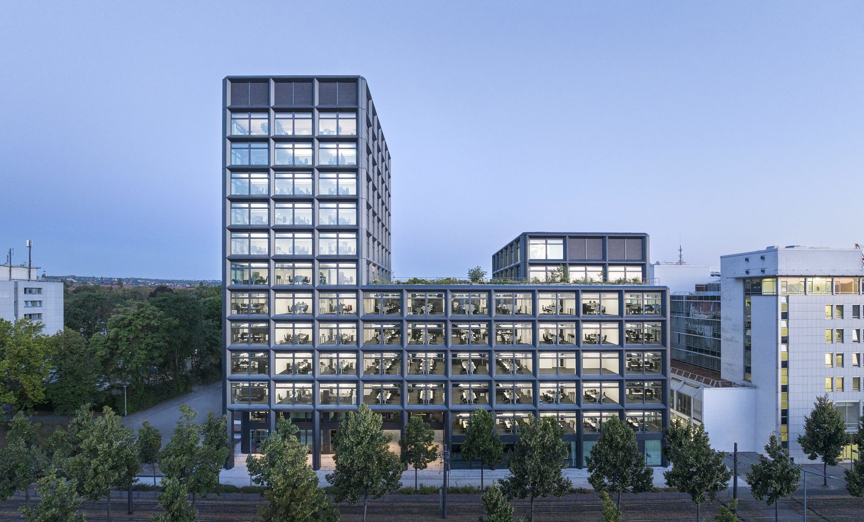Exhibition UMBAU. Nonstop Transformation // April 10 - May 5, 2025 - Jiushi Art Salon Shanghai
BIM
Transparency and Control through BIM
We use BIM (Building Information Modeling) for collaborative, data-based planning and project management and as a smart tool for implementing architecture on the highest quality level. It enables us to continually monitor our planning, adapt it as necessary, and systematically optimize it within the overall process. Using this model as a shared database has numerous advantages for everyone involved in planning because it makes processes and decisions coherent and transparent. BIM also provides much better opportunities for controlling a project’s quality, costs, and scheduling, which in turn benefits clients and future users.
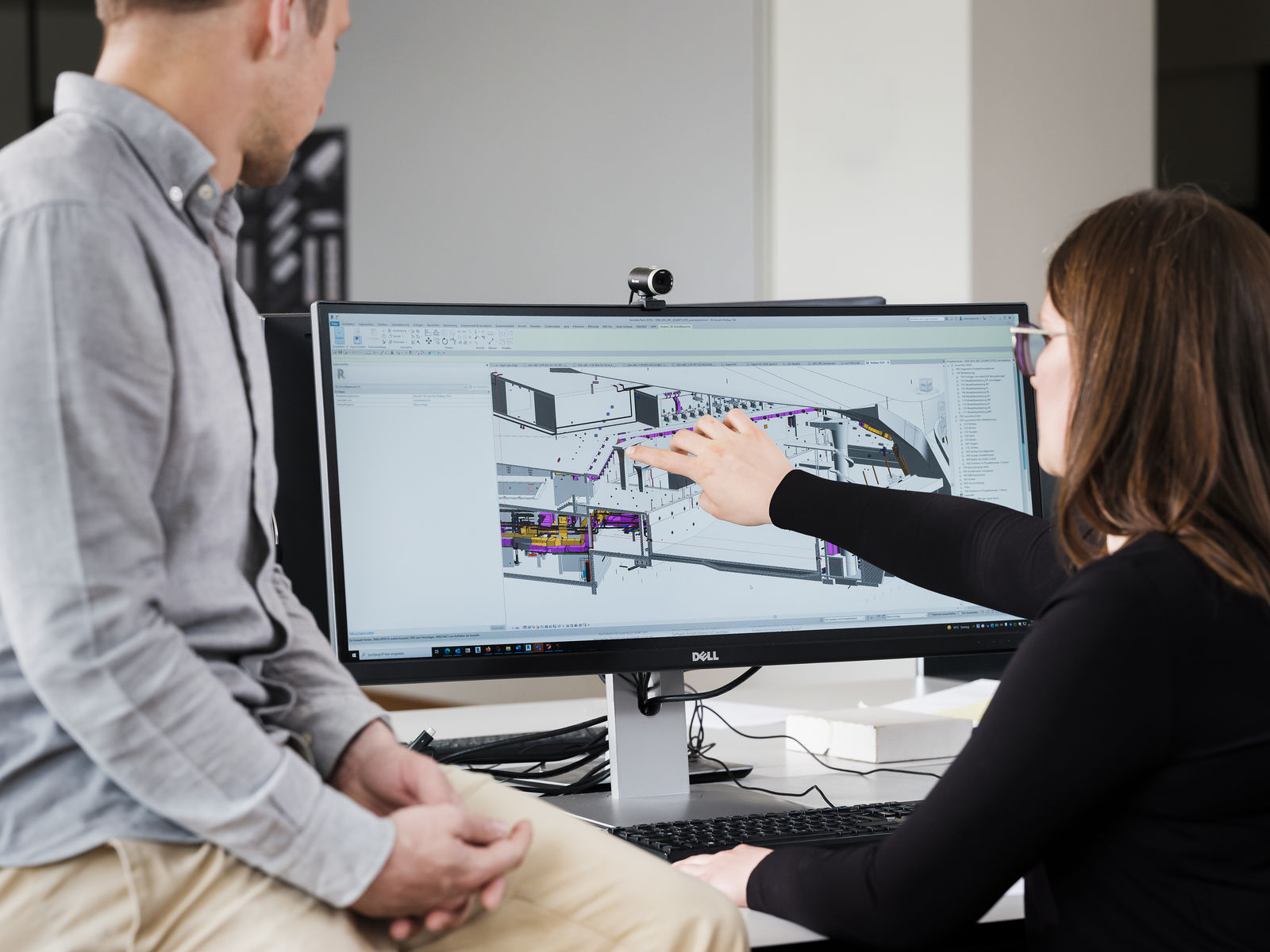

Alsterschwimmhalle, Hamburg © gmp
BIM also provides the opportunity to carry out a precise evaluation once a project has been completed. It is possible to track changes to the design in detail. In our office, we use the monitoring of the design process to optimize the workflow.
We’ve been employing the BIM method for over 10 years and have since implemented many successful projects. Based on the expertise that we’ve accumulated over the years, a specialized BIM team has been established that directly supports all design teams and systematically integrates all participants.
We employ BIM in a broad range of use cases, from initial ideas and the sophisticated design of new buildings and refurbishments to the implementation of complex general planning and urban design projects. We also take advantage of extensive options for visualizing our architectural ideas down to the detailed plans. Where many participants are working together under high time and cost pressure, BIM offers enormous synergies in the design process and enables efficient collaboration.
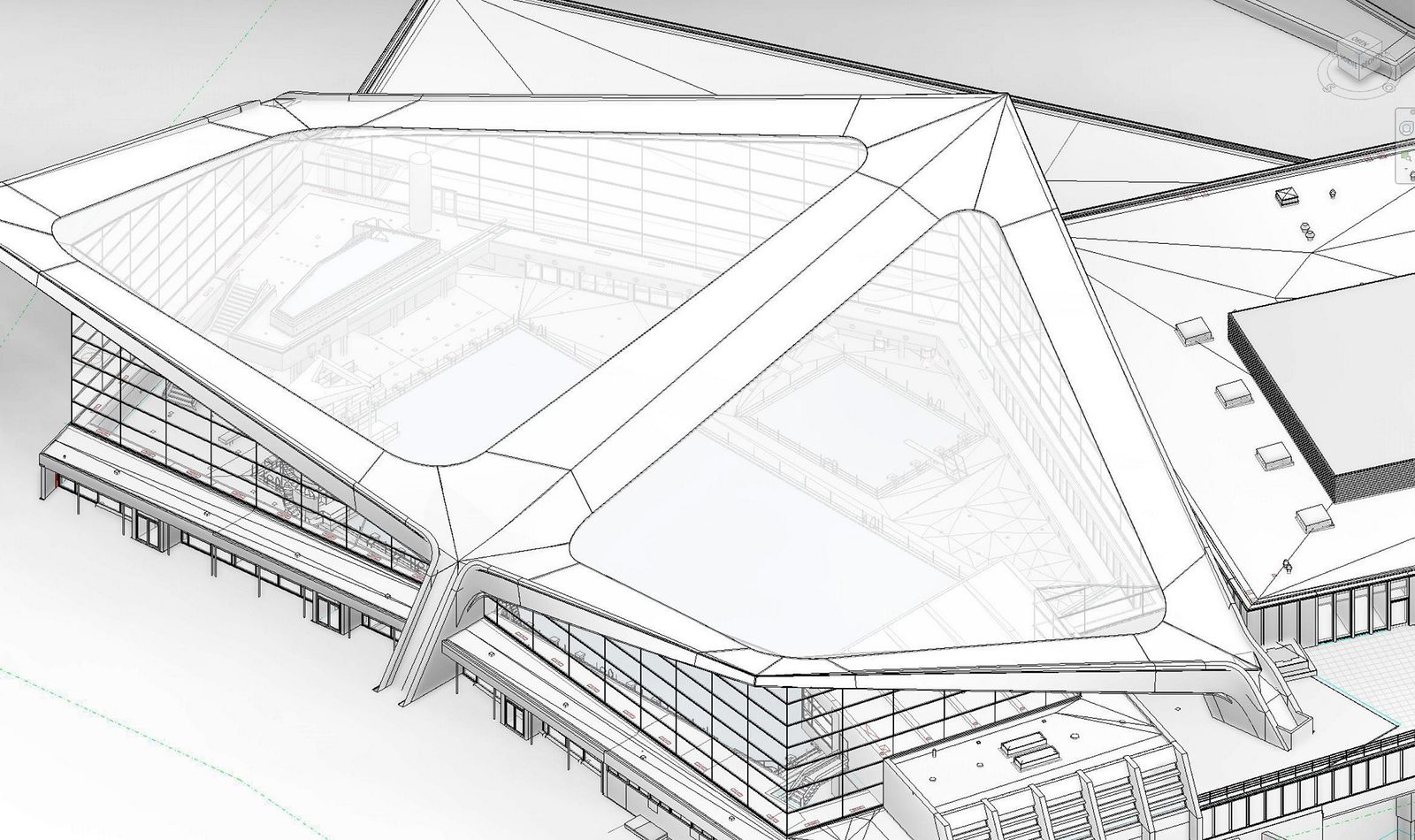
Alster-Schwimmhalle, Hamburg © gmp
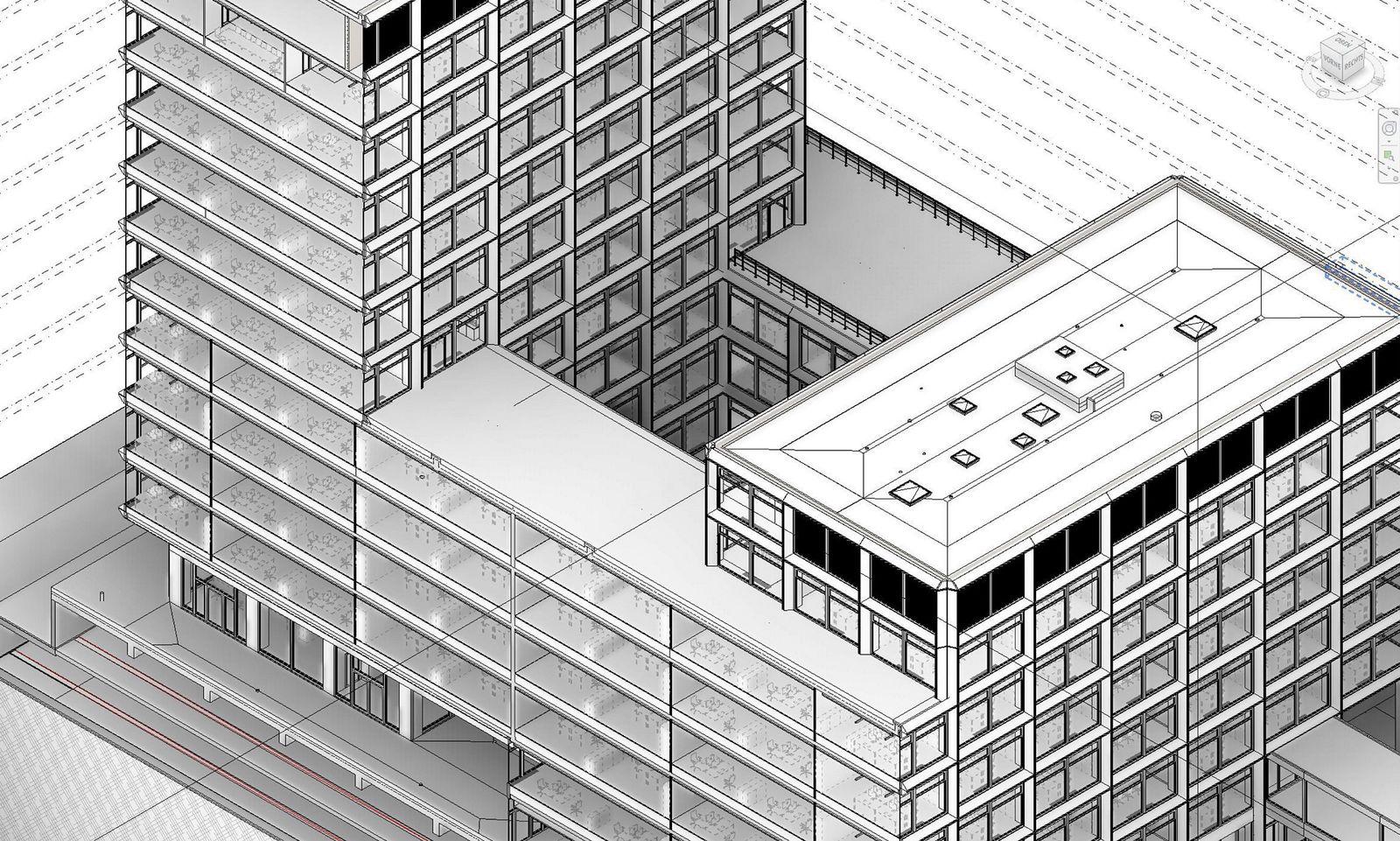
Hauptverwaltung Sachsenenergie, Dresden © gmp

Olympus European Headquarters, Hamburg — The processes are planned in great detail right from the beginning. The additional work pays off later on in the project control process during the implementation phase. © gmp
During all work phases and after planning has been concluded, the use of digital building models results in numerous opportunities for optimization. The monitoring of technical installations offers tremendous potential, particularly with regard to sustainable operation. BIM is also ideal when considering a building’s future use as raw materials storage in the materials cycle. We’re currently developing a system that already incorporates the reuse of building components in the planning phase.
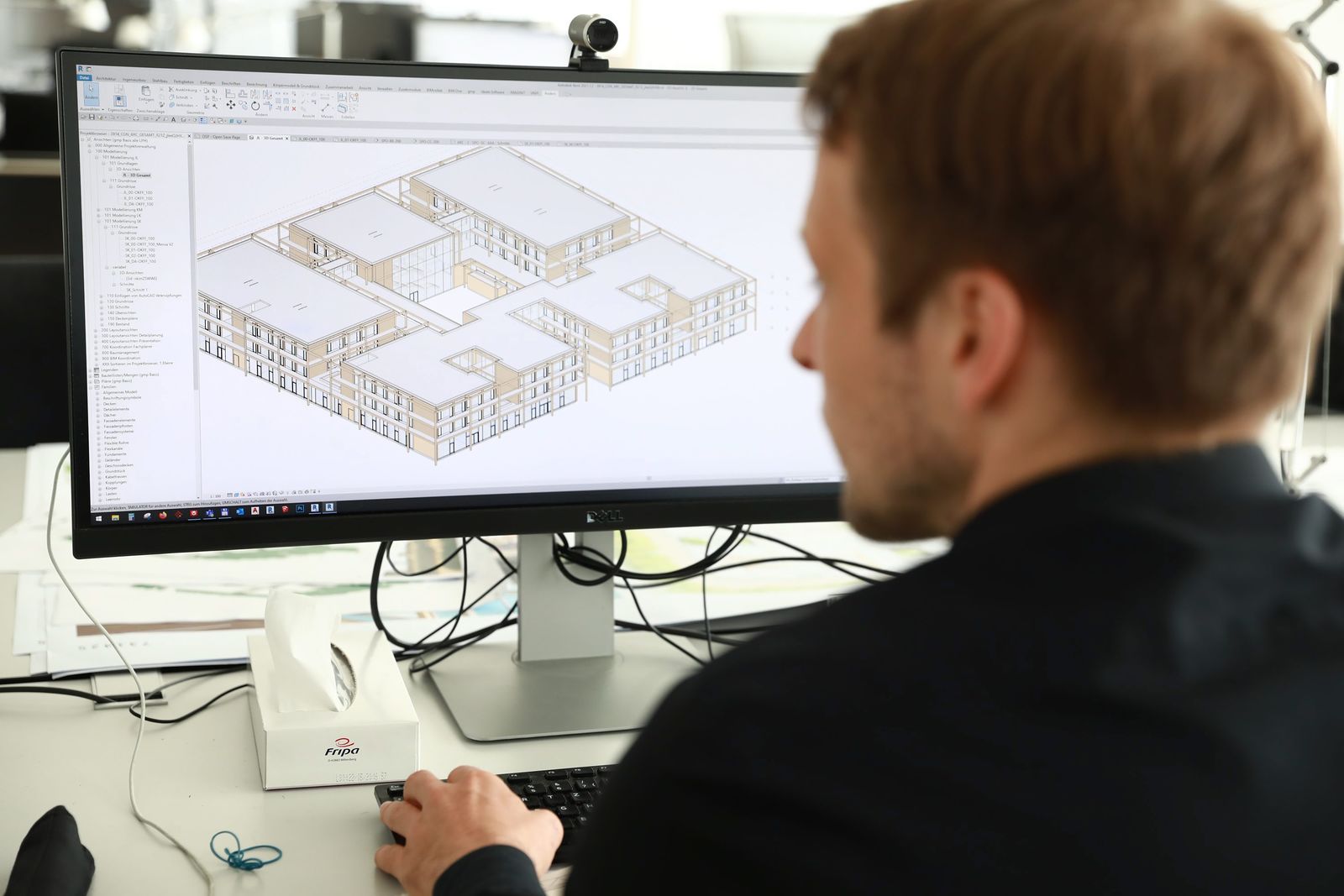
© Inga Sommer
Our focus is on producing the BIM execution plans (BEP), on agreeing these with all project partners and, most importantly, with the client. We now have extensive experience of the execution of complex BIM projects – including refurbishment projects - with many design partners. A well-produced BEP is a fundamental element of successful projects.
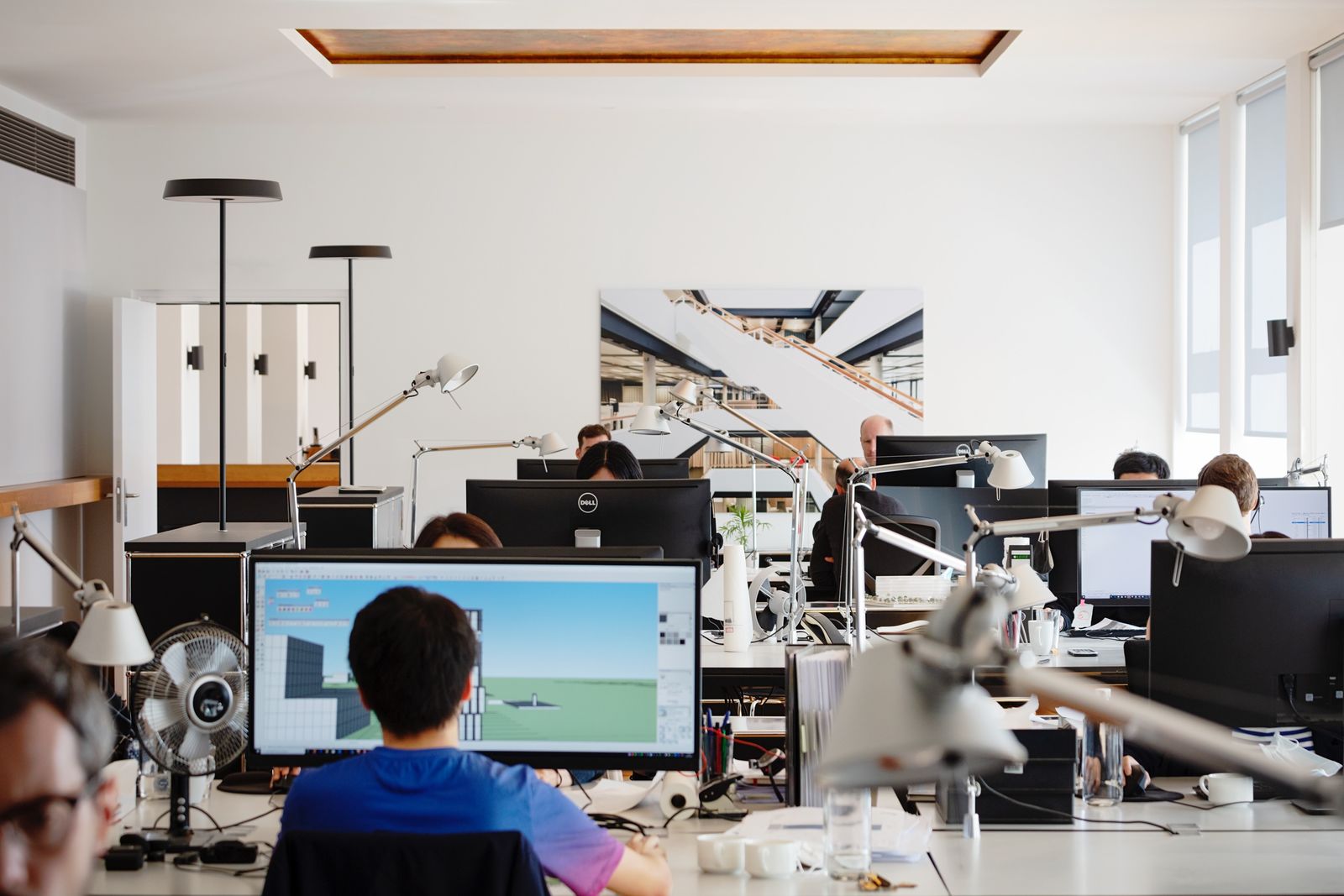
Among our successfully completed BIM projects are Gate A at Frankfurt Rhein-Main Airport, the new headquarters of Sachsenenergie in Dresden, the new Olympus headquarters in Hamburg, and the refurbishment of the historic Hyparschale in Magdeburg.

