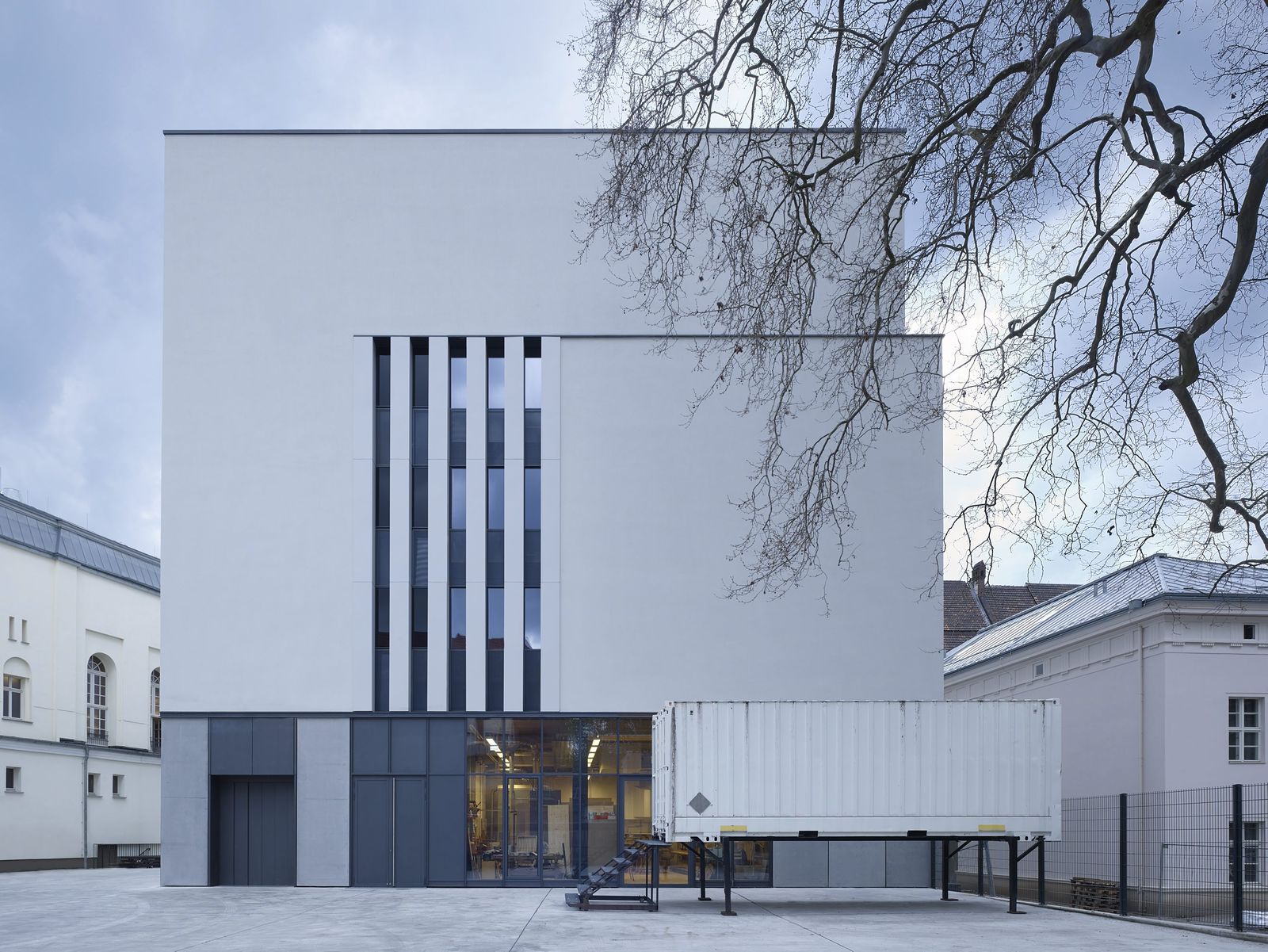Exhibition UMBAU. Nonstop Transformation // April 10 - May 5, 2025 - Jiushi Art Salon Shanghai
Rehearsal Stage Center of the Deutsche Theater in Berlin officially opened
The Deutsche Theater, which dates from 1883, lies in the historic Friedrich-Wilhelm-Stadt in Berlin-Mitte. The theater’s rear courtyard adjoins the Anatomische Theater built in 1790 by Carl Gotthard Langhans, and its extension buildings. With its plain formal expression, the Rehearsal Stage Center frames the listed ensemble as a kind of passepartout. With its staggered arrangement on the wedge-shaped plot, the building acts as moderator between the orthogonal structures of the Langhans building and the Deutsche Theater. In its vertical dimension the L-shaped building resonates with the scale of the surroundings and creates clearly defined external spaces within the courtyard confines. The high, middle part of the stacked stages is flanked by ancillary rooms to the east and west.
In their height and floor area the three rehearsal stages have the same dimensions as the stages in the main theater, which means that stage sets can be produced and set to actual scale. On the 2nd and 5th floors the situation of the main DT stage has been replicated, whereas the rehearsal stage for the Kammerspiele is on the first floor. All technical equipment in the theater halls is designed to ensure that it can be operated by the teams of artists themselves. With lighting, sound, and video effects that are close to the original, it is possible to reinforce authentic stage situations. Each of the acoustically separated rehearsal rooms features a large revolving stage, black wall curtains all round, and galleries for spotlights and sound systems. Wooden floors and light-colored MDF wall elements contrast with the black-finished ceilings and reflect the workshop character of the rehearsal stages. Various workshops, stores, and the central goods elevator are accessible directly from the courtyard and, with the short routes between rehearsal and performance areas, provide an additional improvement to the logistics.
The light-colored facade of the Rehearsal Stage Center features alternating panels of plastered wall and vertical windows. The back-ventilated plinth facade made of anthracite-colored washed concrete rounds off the picture. The building not only has a highly insulated envelope but also activates the thermal mass of the concrete elements; the combined measures insulate the building from the extremes of hot and cold and significantly reduce the demand for primary energy.









