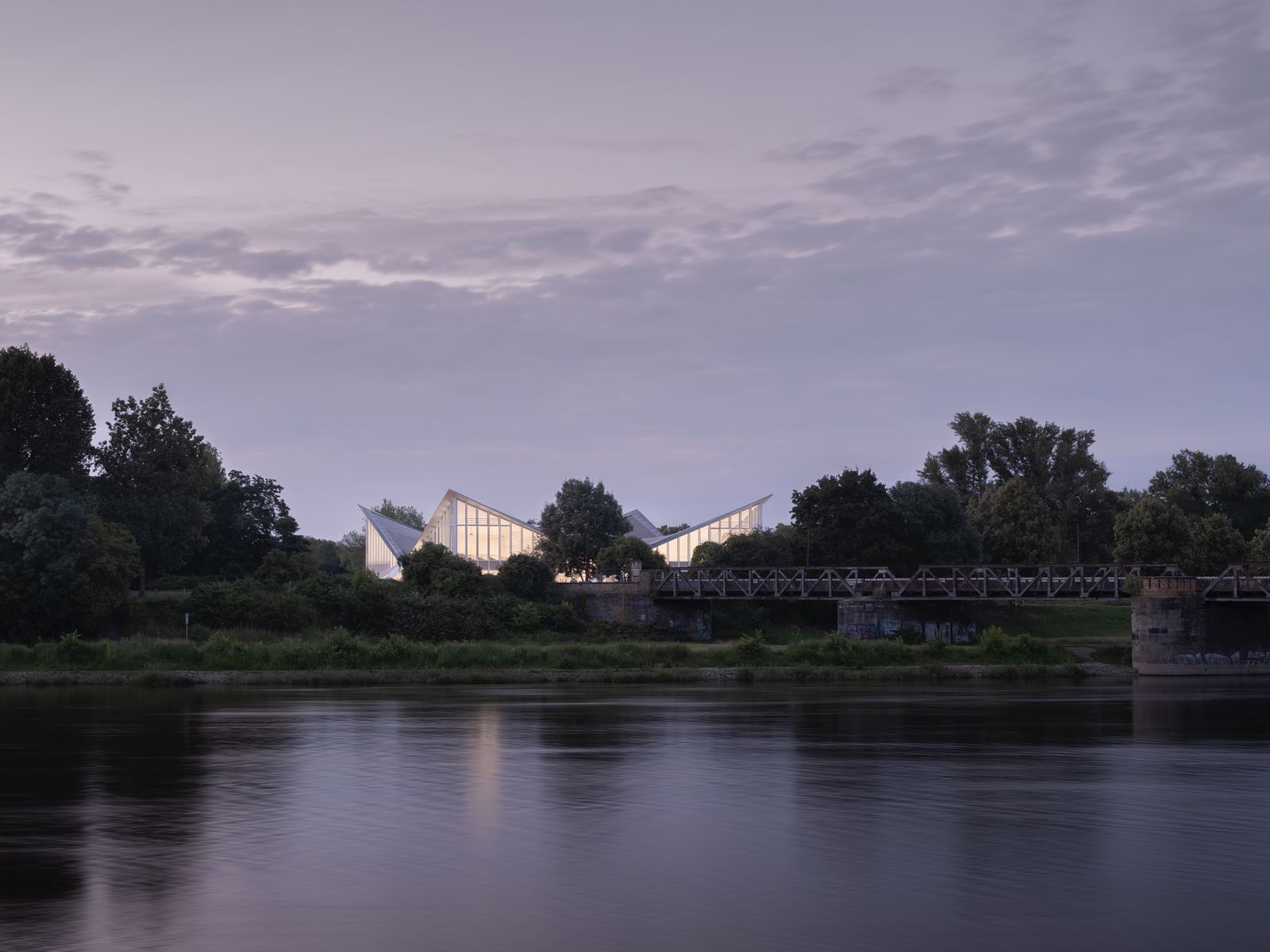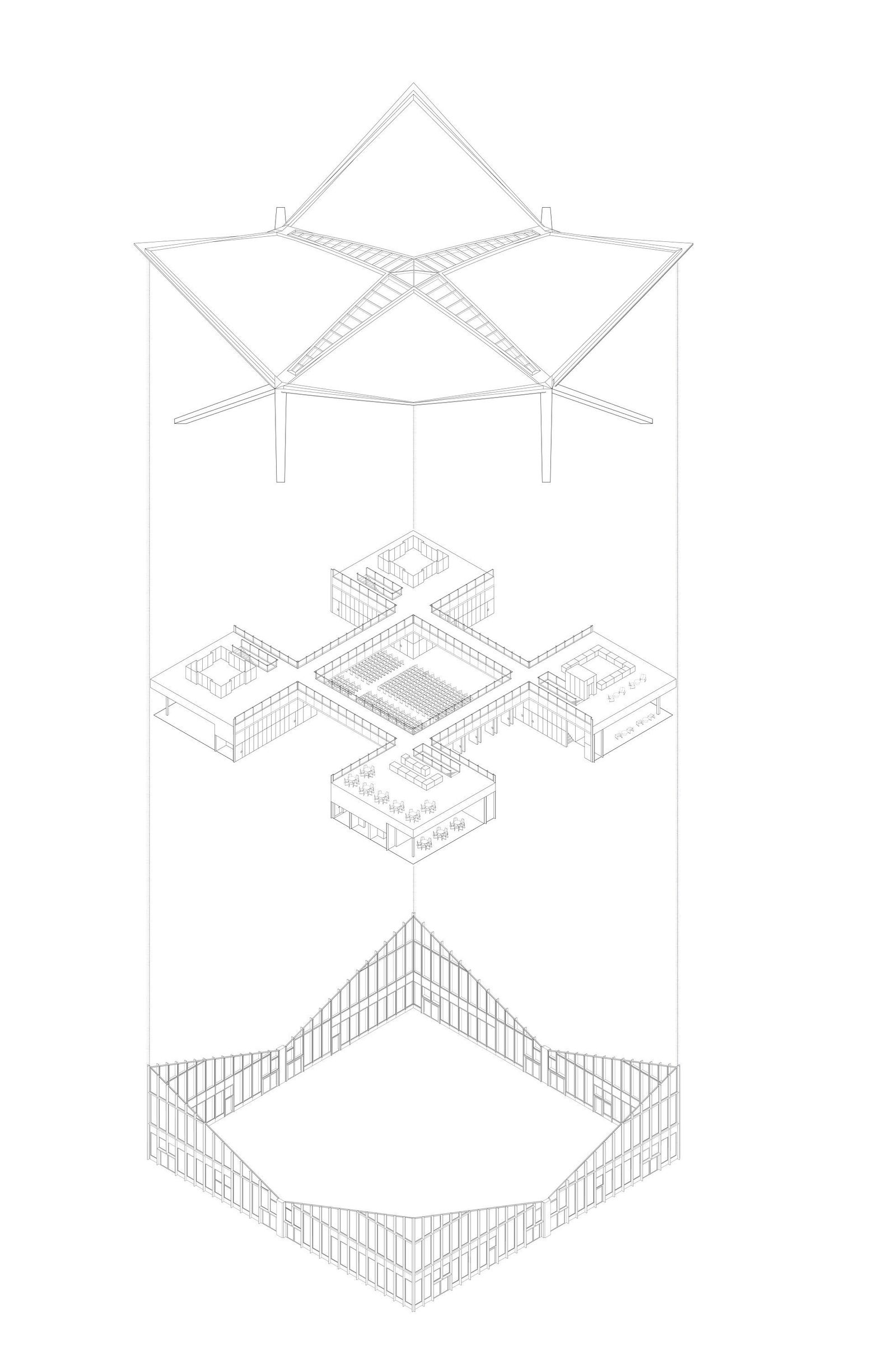Exhibition UMBAU. Nonstop Transformation // April 10 - May 5, 2025 - Jiushi Art Salon Shanghai
Hyparschale Magdeburg Reopened
Conversion and Refurbishment to Conservation Standard by gmp
The Hyparschale in Magdeburg, built in 1969 to a design by Ulrich Müther, was ceremonially reopened on June 20, 2024. After standing vacant for over twenty years, and following the commission by the authorities of the state capital of Magdeburg, the badly dilapidated concrete shell structure was comprehensively restored and converted from 2019 to 2024 to plans by gmp · von Gerkan, Marg and Partners Architects.
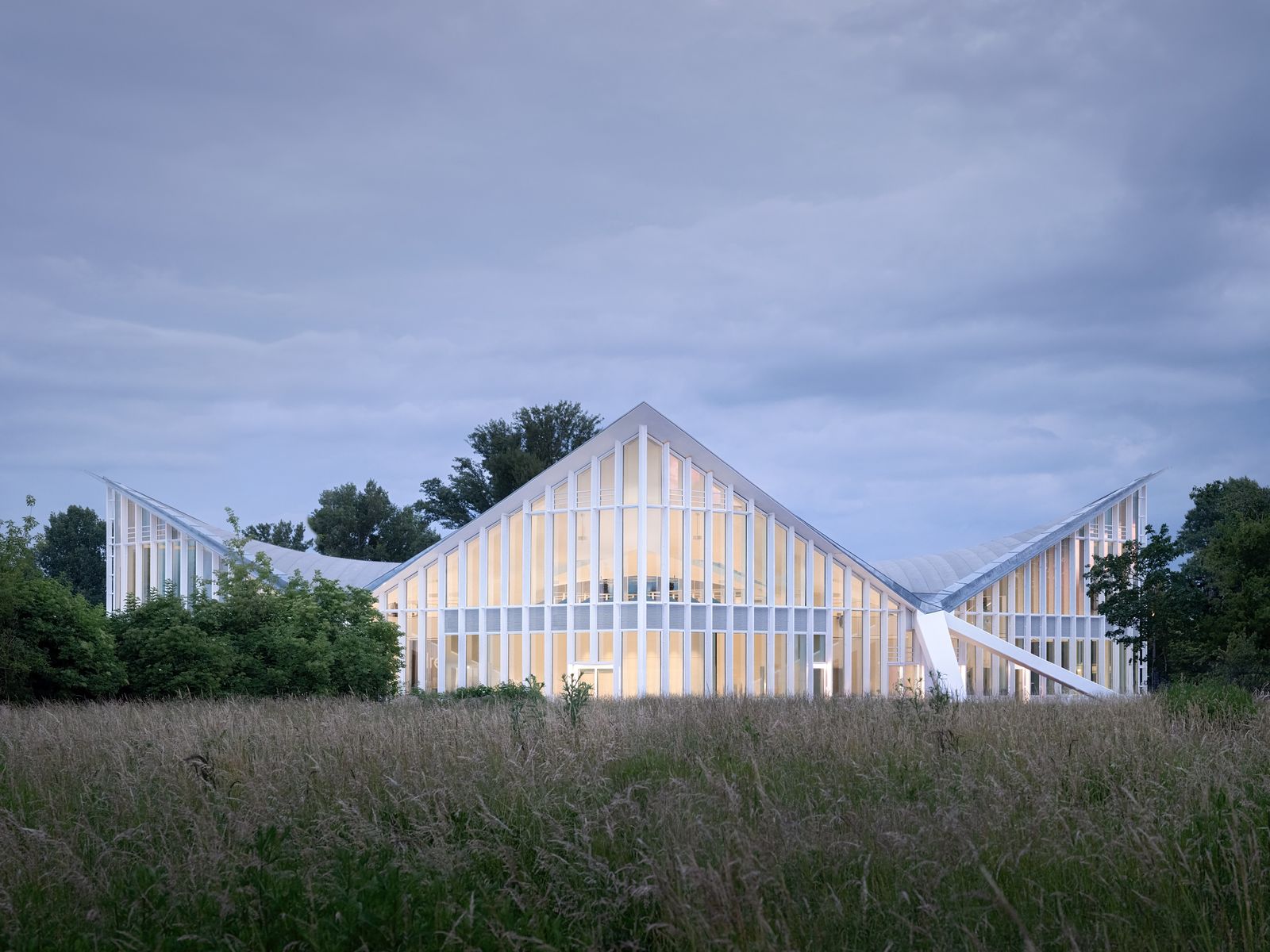
The focus of gmp’s design has been on retaining the spatial effect of the shell roof and on reviving the building, which was listed as a historic monument in 1998, as a multifunctional venue for events and exhibitions. As a result of the new functional concept combined with conservation requirements the “new” Hyparschale is a guiding example of the preservation and modernization of additional works by Müther as well as other buildings from the post-war era.
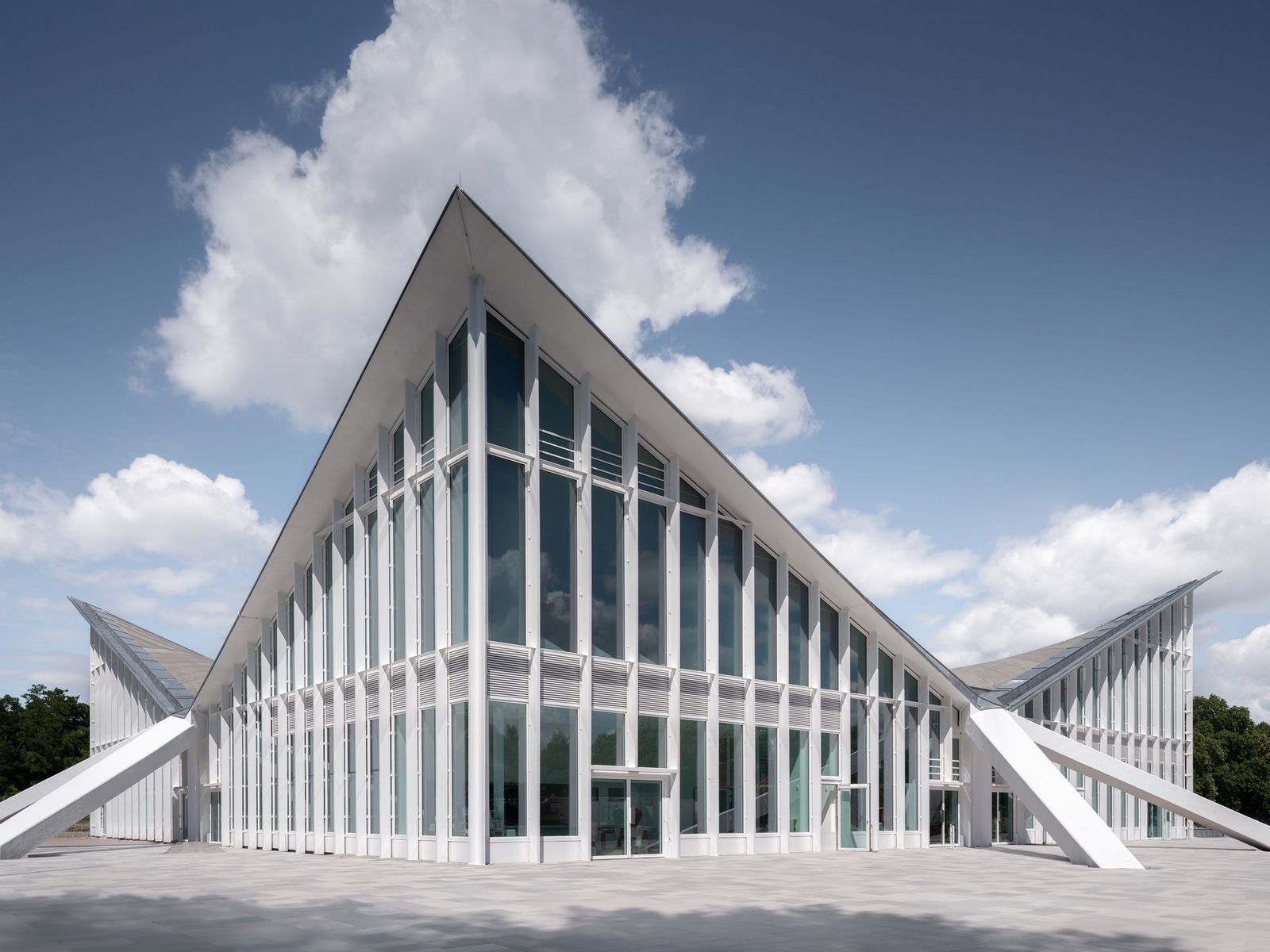
The structural design of the Hyparschale on the eastern bank of the river Elbe, by structural engineer Ulrich Müther (1934 – 2007), consists of four hyperbolic paraboloids. The regular double-curved roof surfaces cover an area of 48 x 48 meters without any columns inside the hall, making this multipurpose hall from 1969 one of the largest buildings of its kind still in existence.
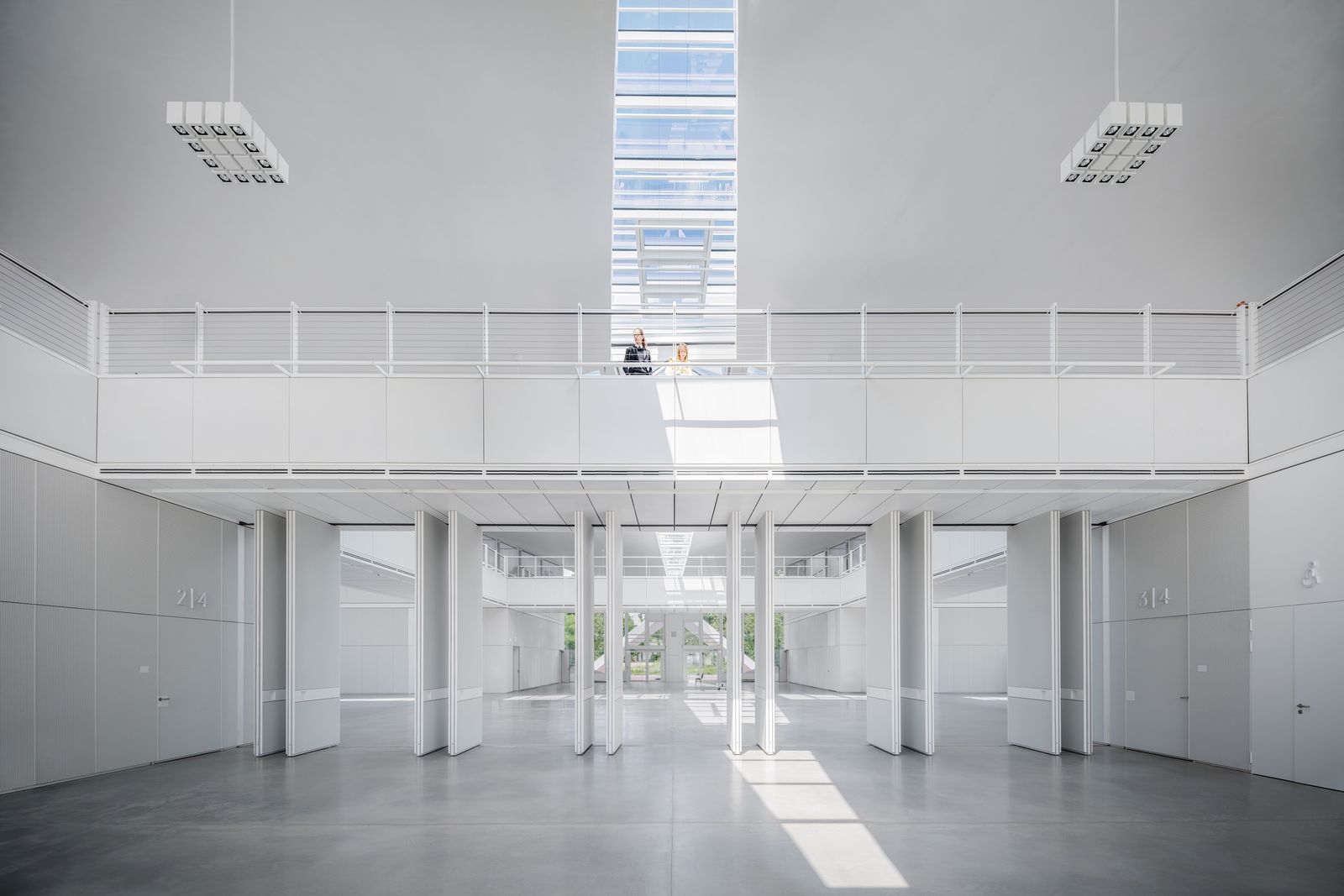
The new structures inside the hall, which follow Müther’s square grid design, enhance the experience of the open space beneath the curved roof. In order to create the detailed room schedule requested by the by the authorities of the state capital of Magdeburg, the design includes four cubes in the corners of the hall, each with a floor area of 15 x 15 meters. The galleries on these cubes are linked by bridges. The flexibly usable layout creates smaller rooms that can be combined for events, seminars, exhibitions, and eateries, accommodating up to 500 people in the center of the hall.
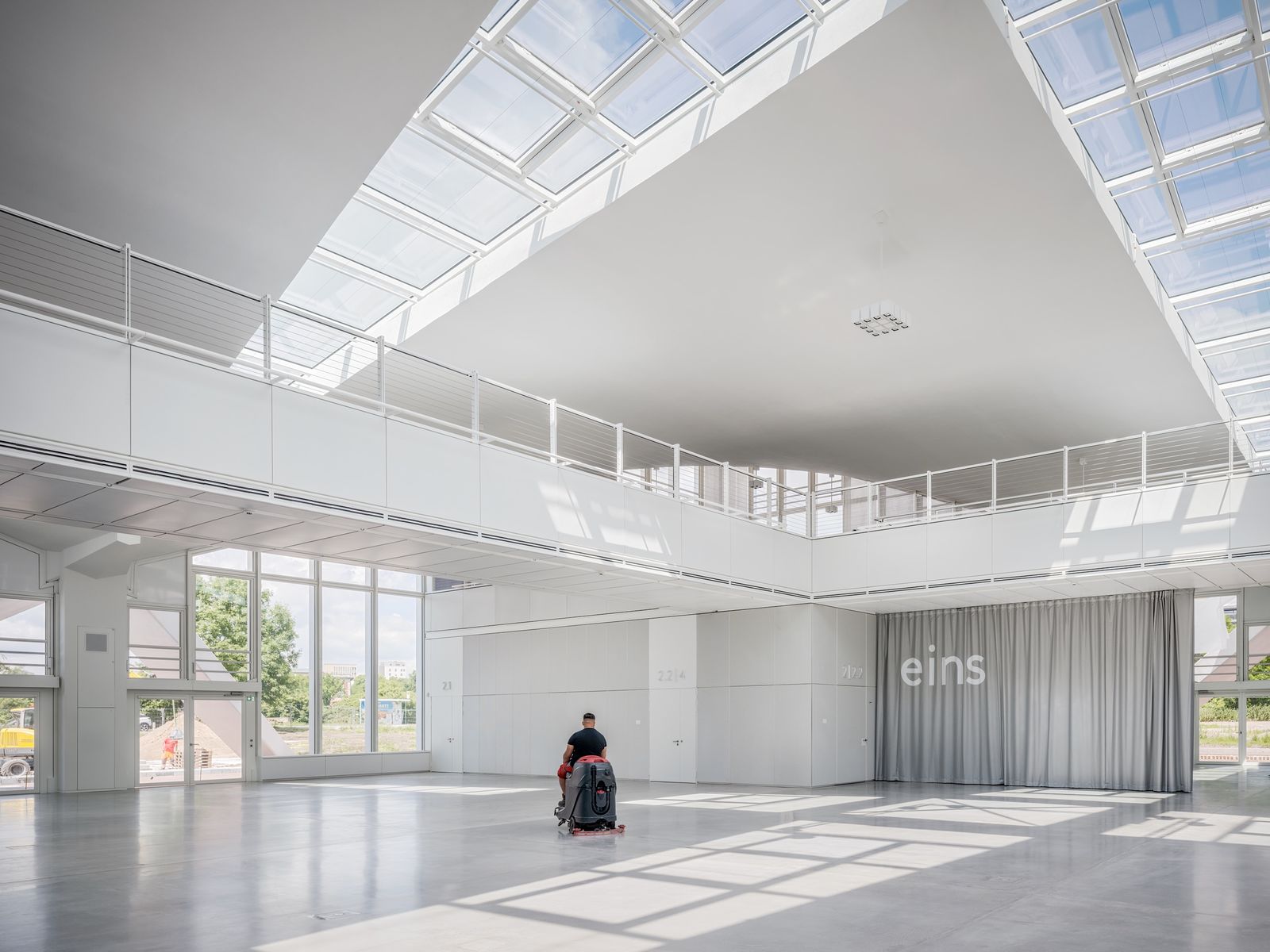
The concrete shells were repaired and upgraded using carbon reinforced concrete, thereby not only restoring the structural strength of the roof but also increasing it. Additionally, the rooflights running between the shells were reopened. These were originally filled with glass bricks but were closed shortly after the building’s completion due to leakages.
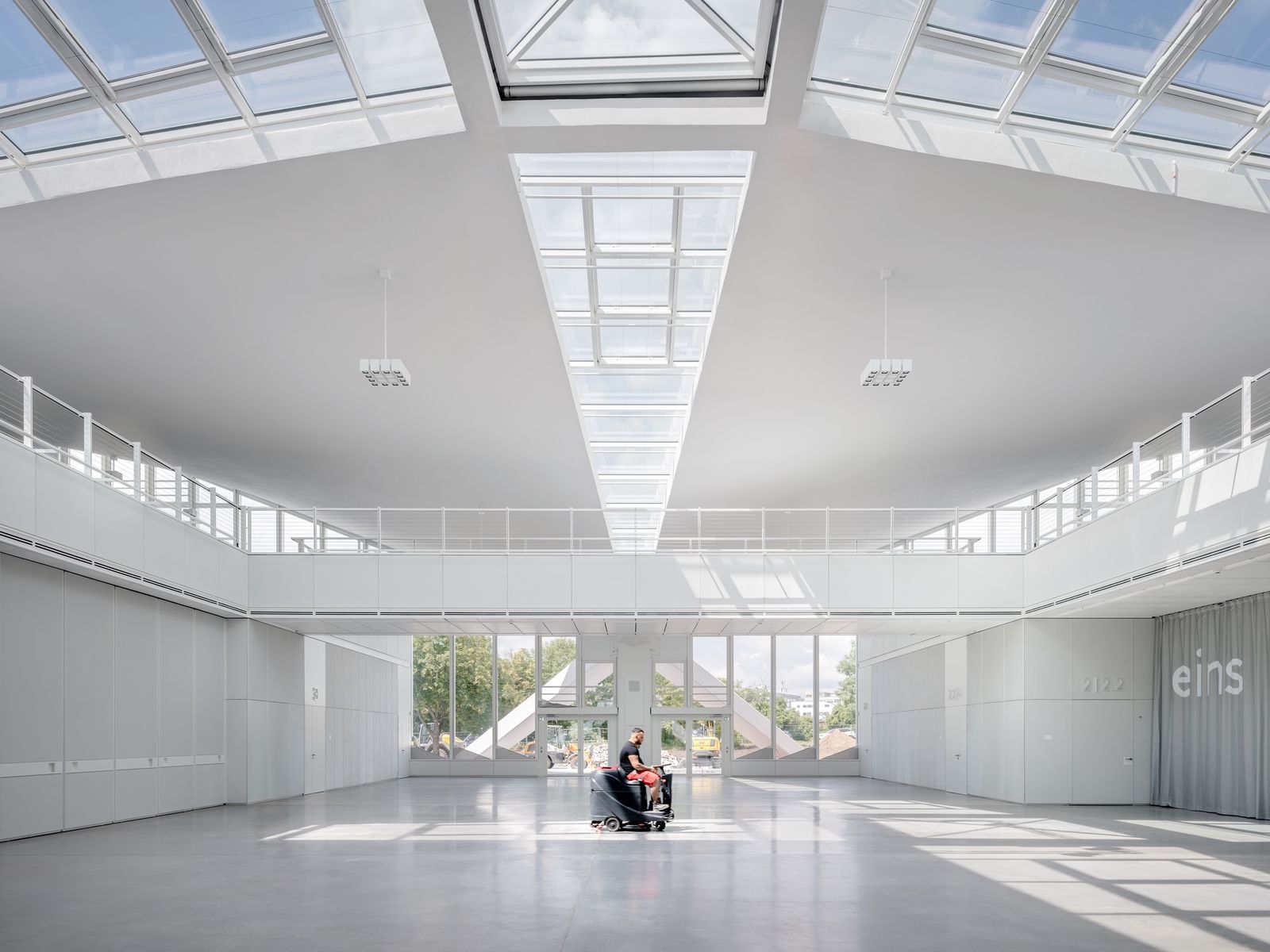
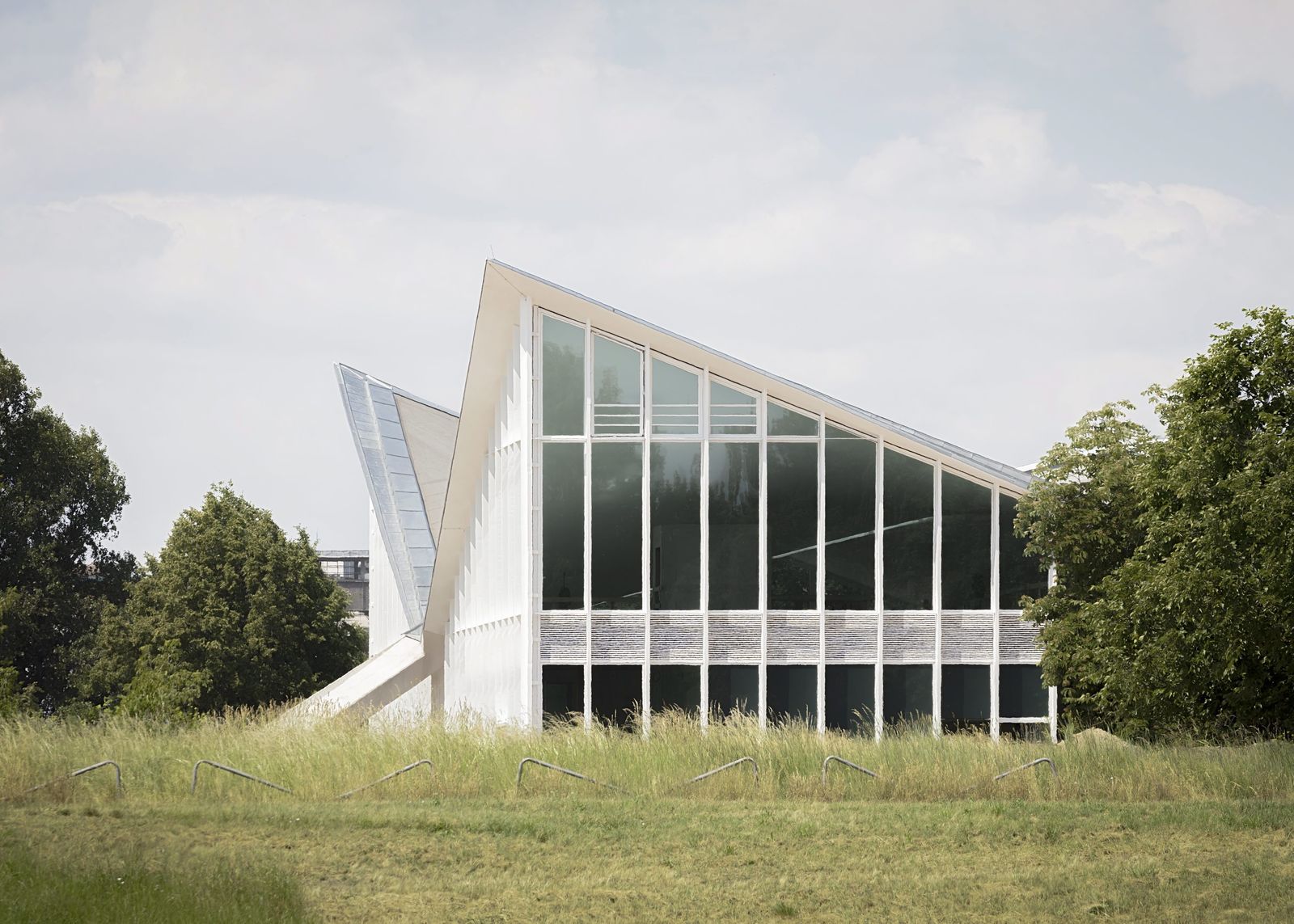
Hyparschale, 2024 © Marcus Bredt
In terms of construction and design, the new interior structures are reminiscent of the original external facade with its vertical emphasis and industrial steel and glass materials. The new transparent glass facade opens up views to and from Rotehornpark -the city park in the center of Magdeburg- and replaces the former translucent industrial glazing while retaining the original facade structure.
+++ More informationen, photos und drawings are presented on www.gmp.de/hyparschale +++
