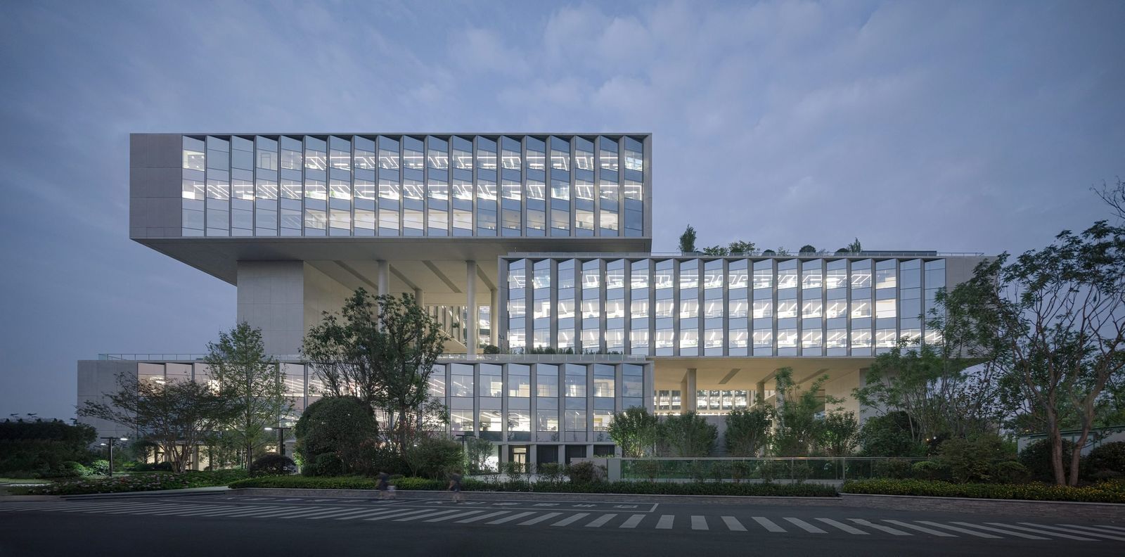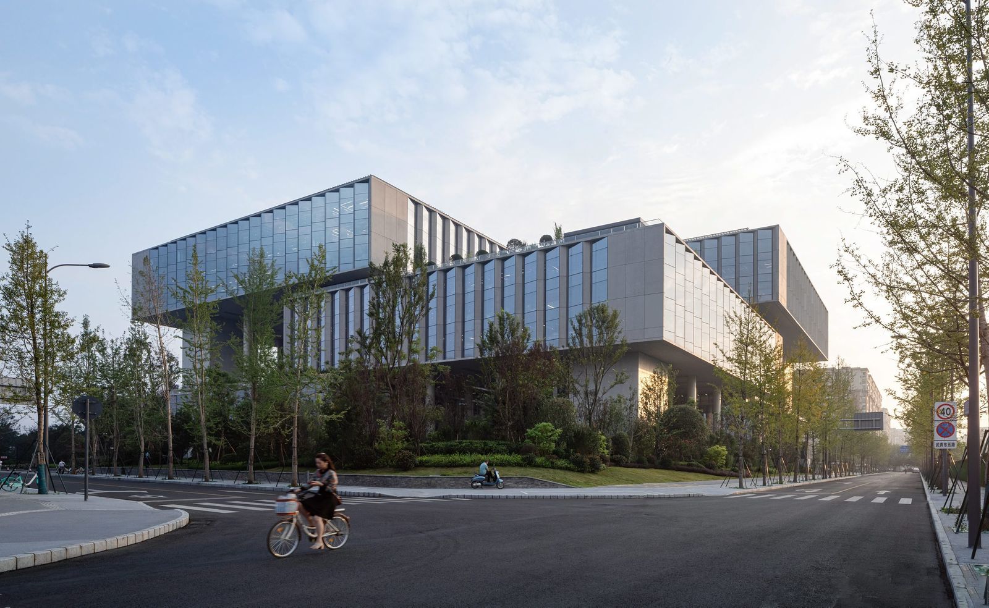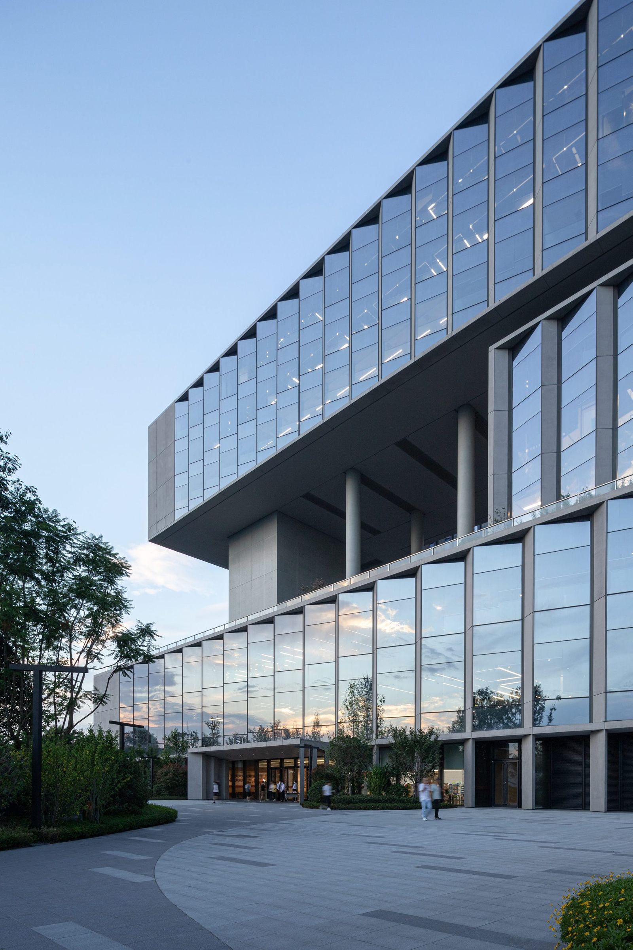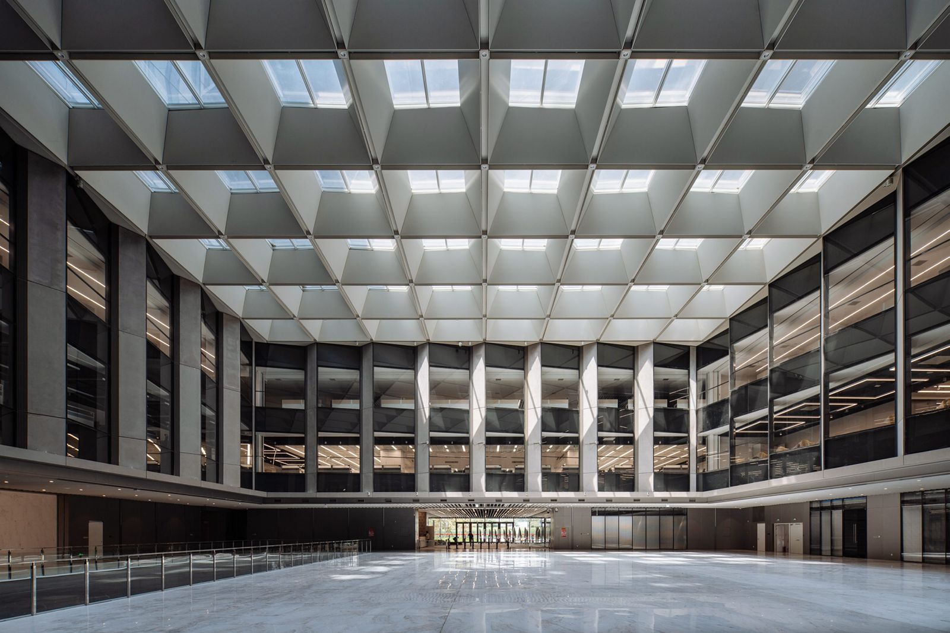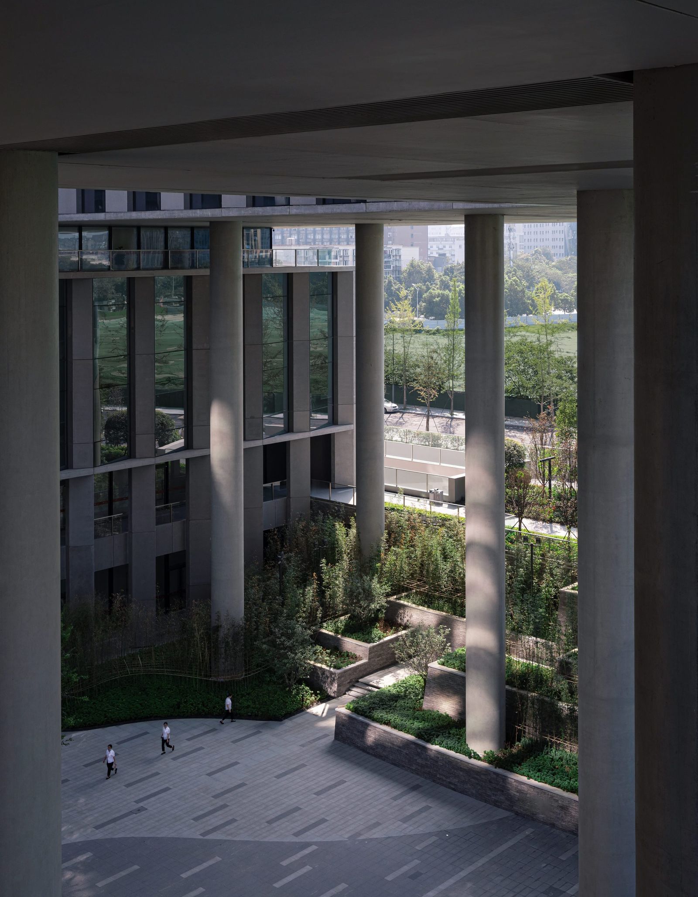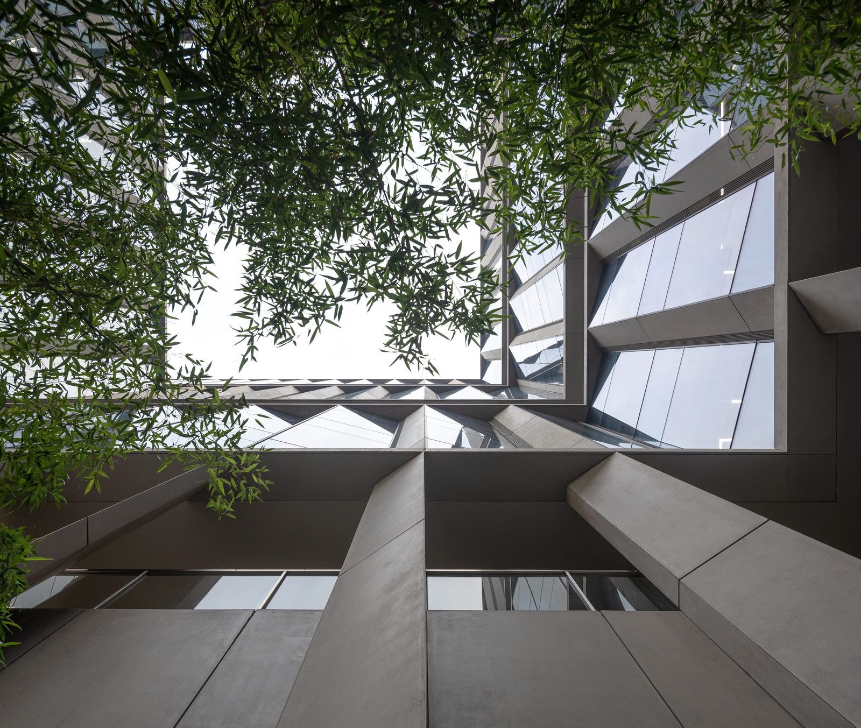Exhibition UMBAU. Nonstop Transformation // April 10 - May 5, 2025 - Jiushi Art Salon Shanghai
Foundation stone ceremony for new corporate head office of JD.com
JD.com is one of the largest e-commerce companies worldwide. The Chinese online trader is now developing the “Southwest Regional Headquarters” in Chengdu. The capital of the Sichuan region, with its mild subtropical climate, is considered one of the greenest and most desirable cities in China, which is also expressed in gmp’s design that features an interplay between the interior and exterior.
In contrast to the curved shapes of the park and water landscape, the basic footprint shape of the eleven-story building consists of three volumes that resemble a rectangular figure of eight and that are stacked and rotated by 90 degrees to each other. This arrangement generates generous inner courtyards and outside spaces for open, green gardens as part of this sculptural building ensemble. The figure-of-eight footprint layouts make for an efficient design and allow for natural lighting to all workplaces throughout. Nine building cores used for vertical circulation provide the major part of the loadbearing structure, and thereby allow maximum flexibility for the subdivision of the approx. 12,500 m2 floor areas. At the crossover points of the figure eight where the main cores are located there will also be informal communication zones for the employees. In addition to the public facilities on the first floor, such as an auditorium, an exhibition hall, and a day nursery, further social functions are provided in the mezzanine areas of the 5th and 9th floors, such as a library and a gym, which benefit from the extensive green roof gardens at these levels.
The facades with their sawtooth-type folding reinforce the readability of the three stacked volumes; a change to slender vertical glass and concrete elements with ventilation openings takes place every three stories. Depending on the vantage point and viewing angle of the spectator, the building is perceived as having a more transparent or a more closed envelope which, together with the stacked building volumes, creates a vivacious and unmistakable presence in the city environment.
The holistic design meets all aspects of the requirements for a sustainable, climate-efficient, and resource-conserving building with low energy consumption and maximum comfort for its users. This is largely supported by the optimization of the room climate and that of the green zones on the roof gardens and in the generous park landscape between the two buildings, in addition to the compact shape of the buildings, the provision of natural daylight throughout, and the use of solar heat gains.

