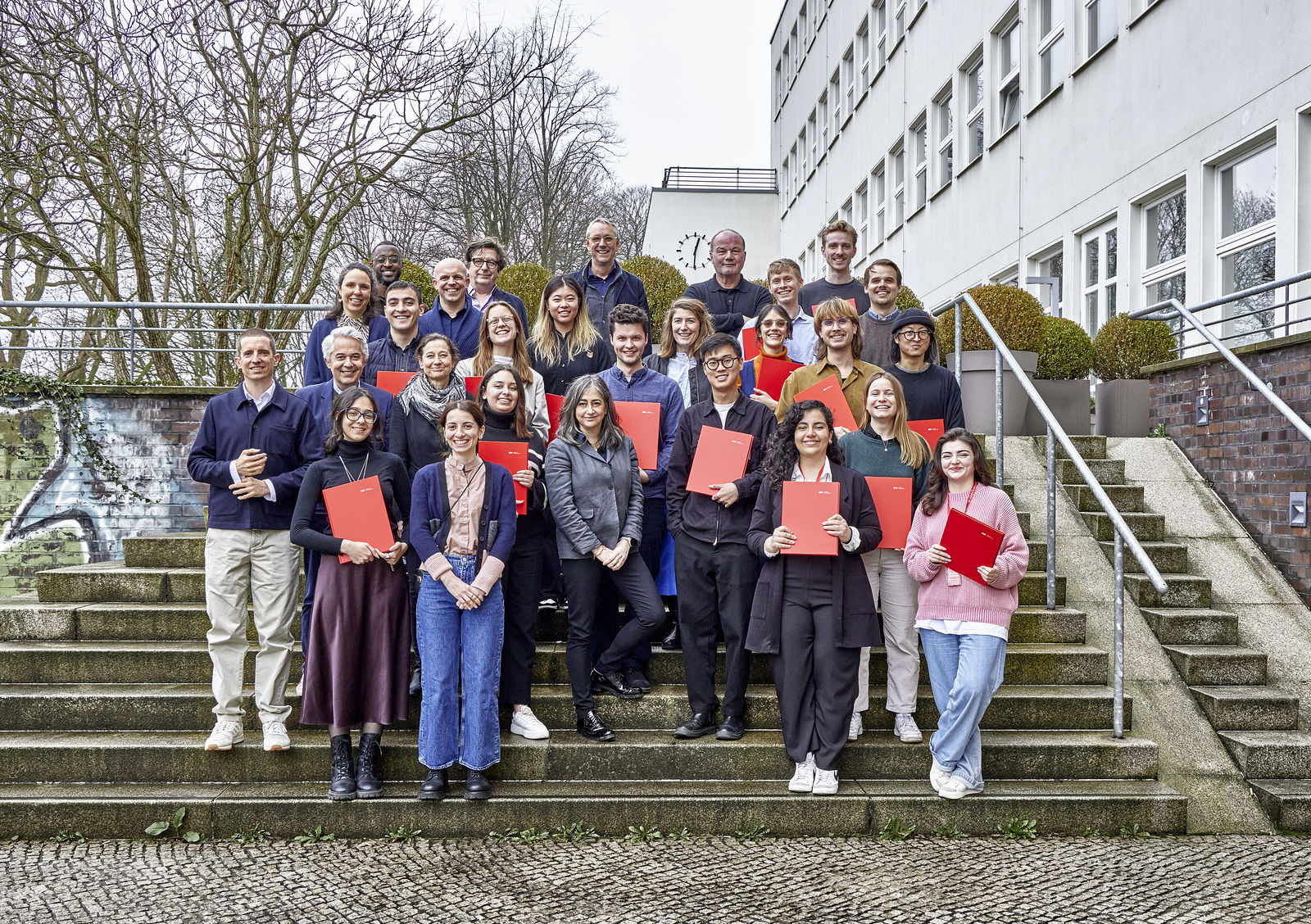Exhibition UMBAU. Nonstop Transformation // April 10 - May 5, 2025 - Jiushi Art Salon Shanghai
New Film City in Armenia
The 2024 aac spring workshop presents innovative ideas for the
redesign of the former Hayfilm Studios
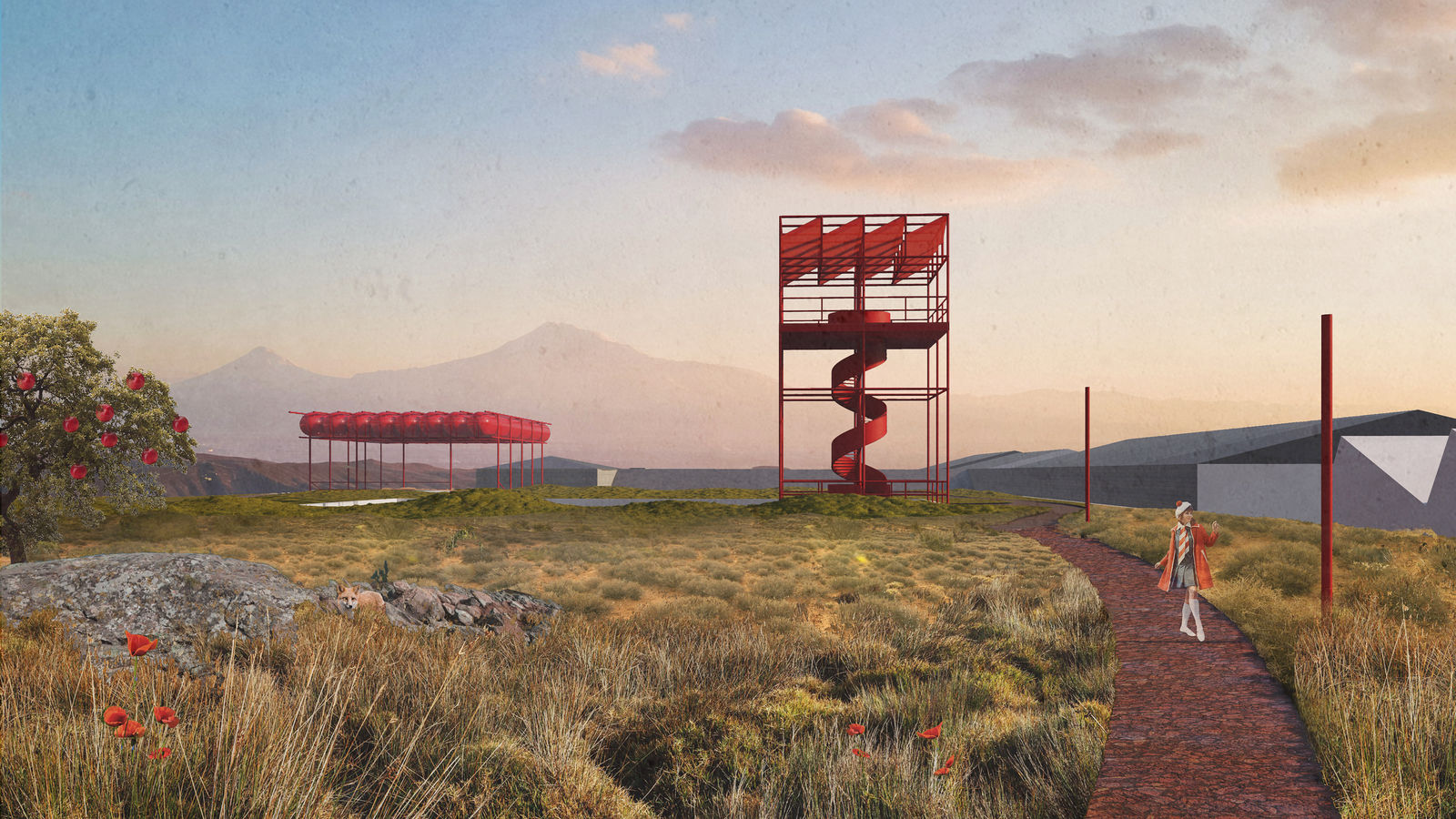
In Armenia, the “Hayfilm Studios” in Yerevan are what the “Cinecittá” is in Rome, Italy and “Hollywood” is in Los Angeles, USA. However, over the last 30 years many buildings in the Film City have been put to different uses or have even been demolished. Over time, the studios have lost their glamor – though not their potential. For this reason, the scholarship students of this year’s spring workshop of the gmp foundation, the Academy for Architectural Culture (aac), have produced designs for a revitalization of Armenia’s Film City.
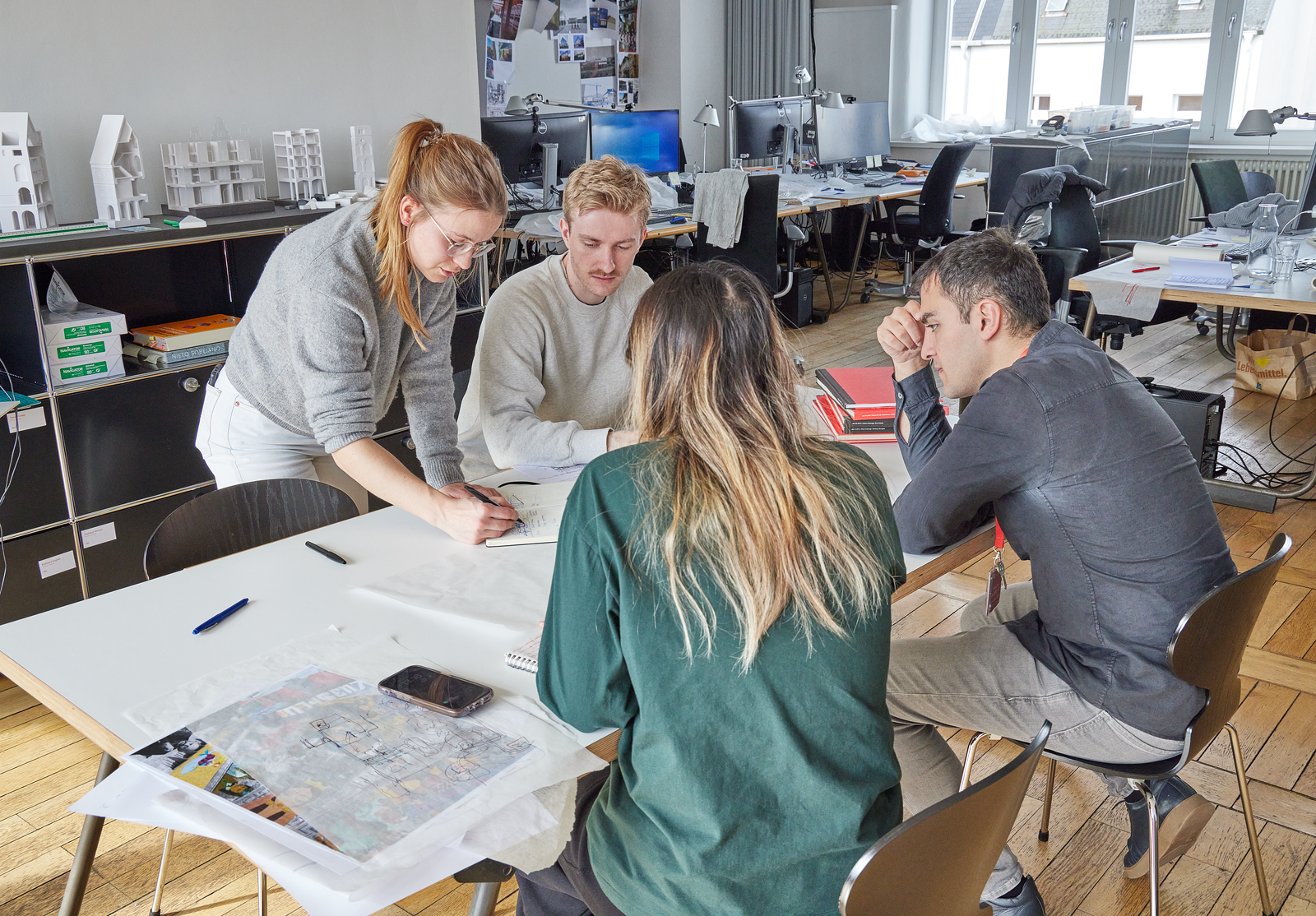
The aac supports students in the fields of architecture, landscape architecture, and landscape conservation. For four weeks, from February until March 2024, a total of 16 scholarship students have been busy on designs for an upgrade of the film production facility dating from 1976. The Yerevan city administration wishes to have an upmarket, international establishment for artistic work, studios for film production, a cinema complex, a film museum with archives, and facilities for gastronomy. The starting point for the four group designs are the former Hayfilm buildings. By retaining the existing buildings, it is possible to maintain people’s emotional connection with the existing studio site. The additional new structures provide the necessary space for modern usage and will allow the public to experience the new "City for Dreams".
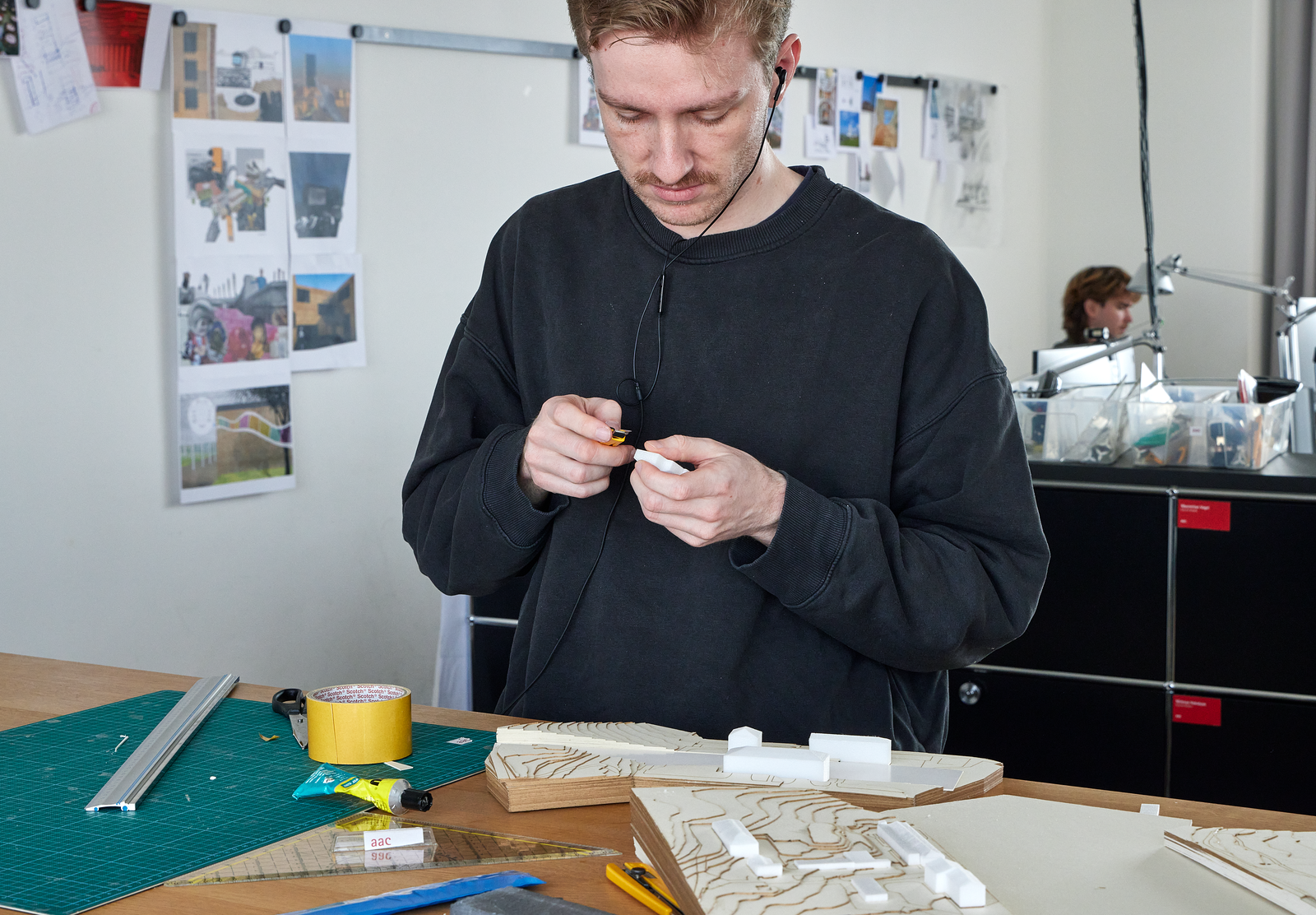
The groups started work on their designs after a study trip to the site. The workshop team was then available to mentor the students: support was given by Volkwin Marg, the Executive Partners Stephan Schütz and Nikolaus Goetze, as well as gmp Partner Nicolas Pomränke and Associate Partner Tobias Keyl. In addition, there were lectures by architects Chris van Duijn of the OMA practice and Johannes Pilz of the MVRDV practice, both from Rotterdam.
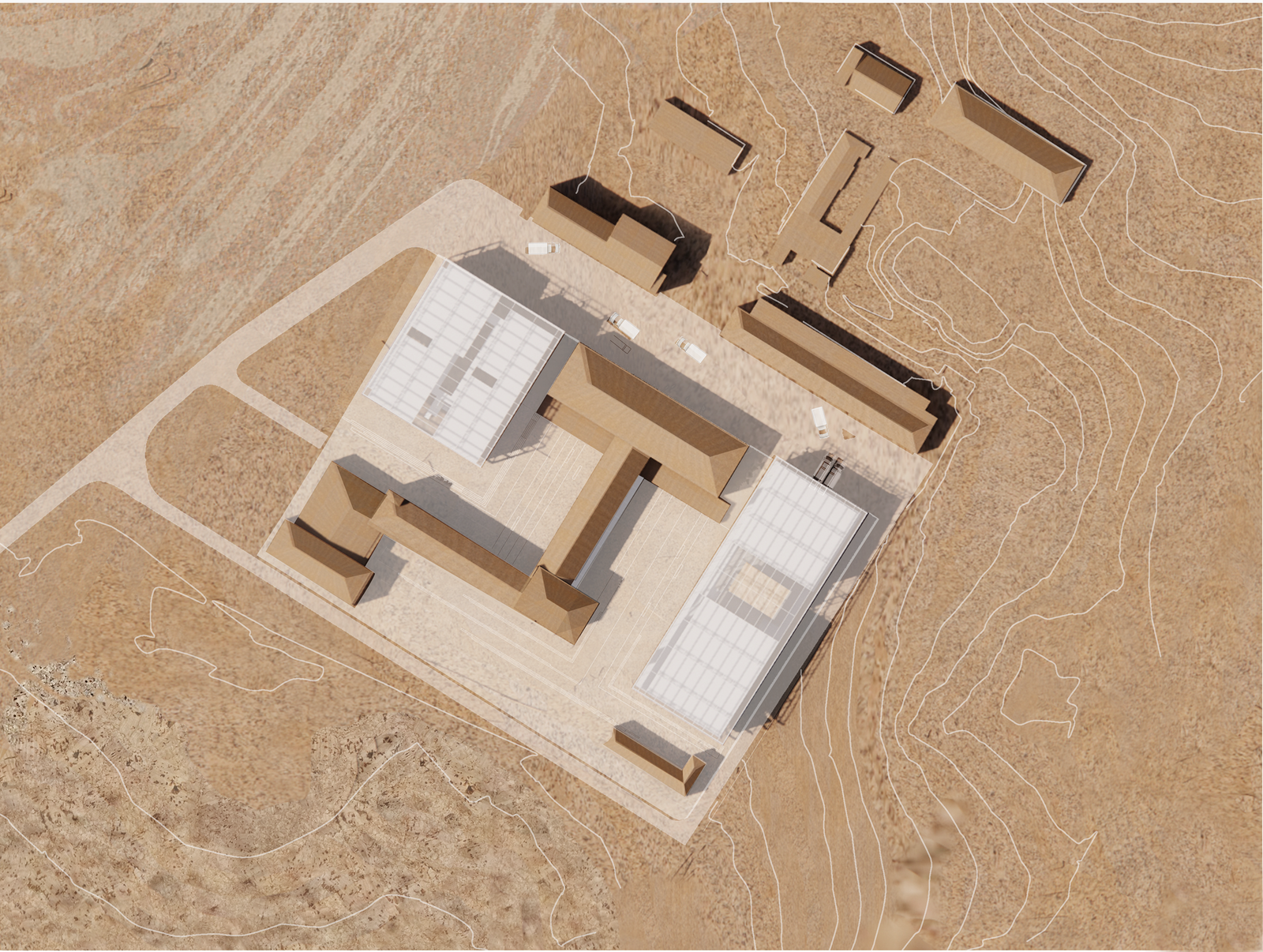
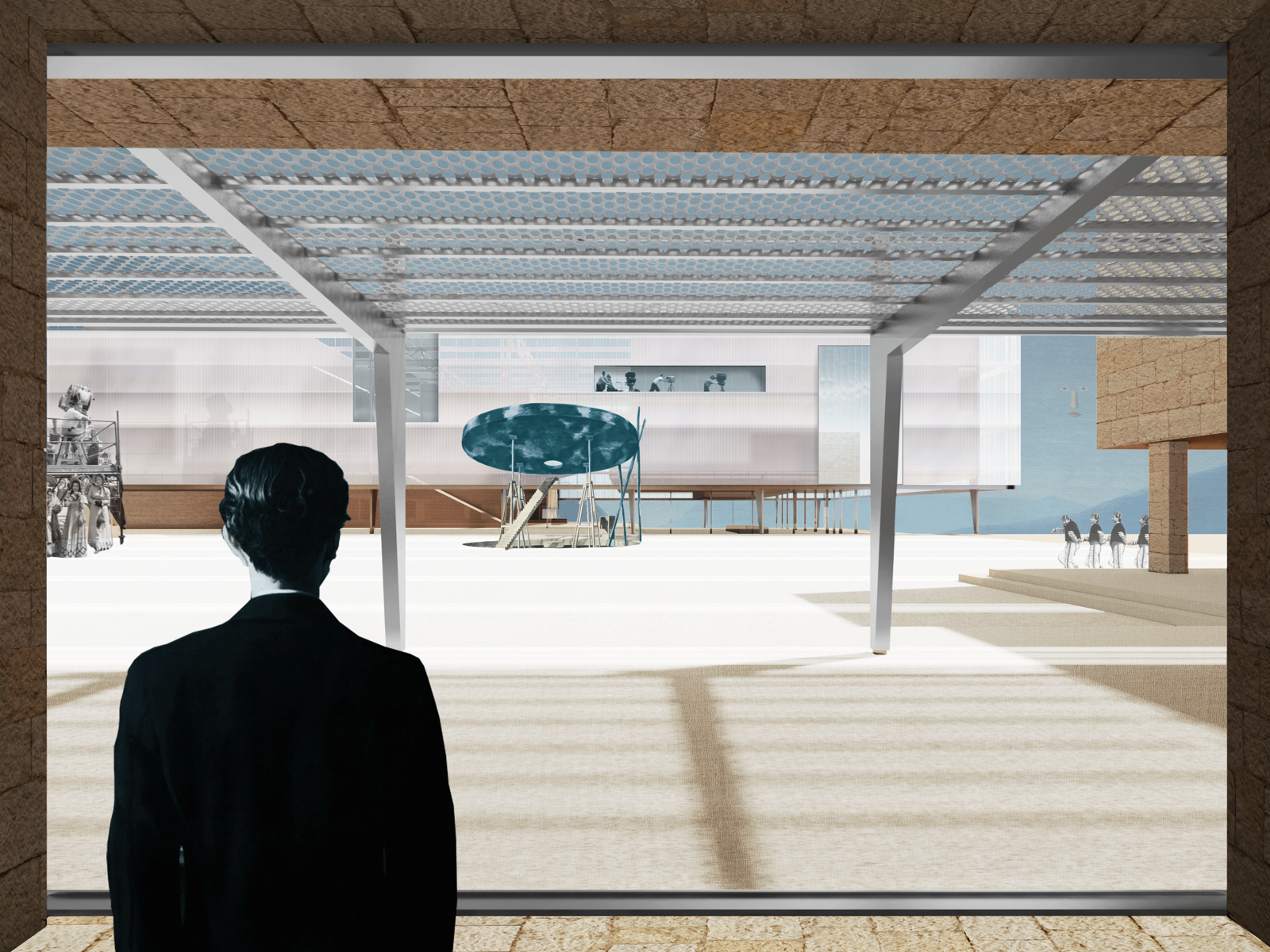
The first group’s design mirrors the existing buildings into the open landscape. The new buildings merge with the terrain over several levels – leading to a stepped arrangement that adds to the studio landscape. Striking an artistic balance between the old and the new, the design of the second group creates two new volumes. They follow on from the existing buildings and make up a close-knit, appealing group, which contrasts with the ample environment and offers views of the Armenian mountains. In the third design, a monolithic strip of studios and visitor facilities runs through the center of the historic studio ensemble. The fourth design envisages a new building structure that, like a machine, establishes a closed circuit – a tangential route guides visitors, forming a contrasting element. The designs were presented on Friday, March 22nd and can still be viewed in an exhibition at the aac at Rainvilleterrasse in Hamburg until April 26th, 2024.
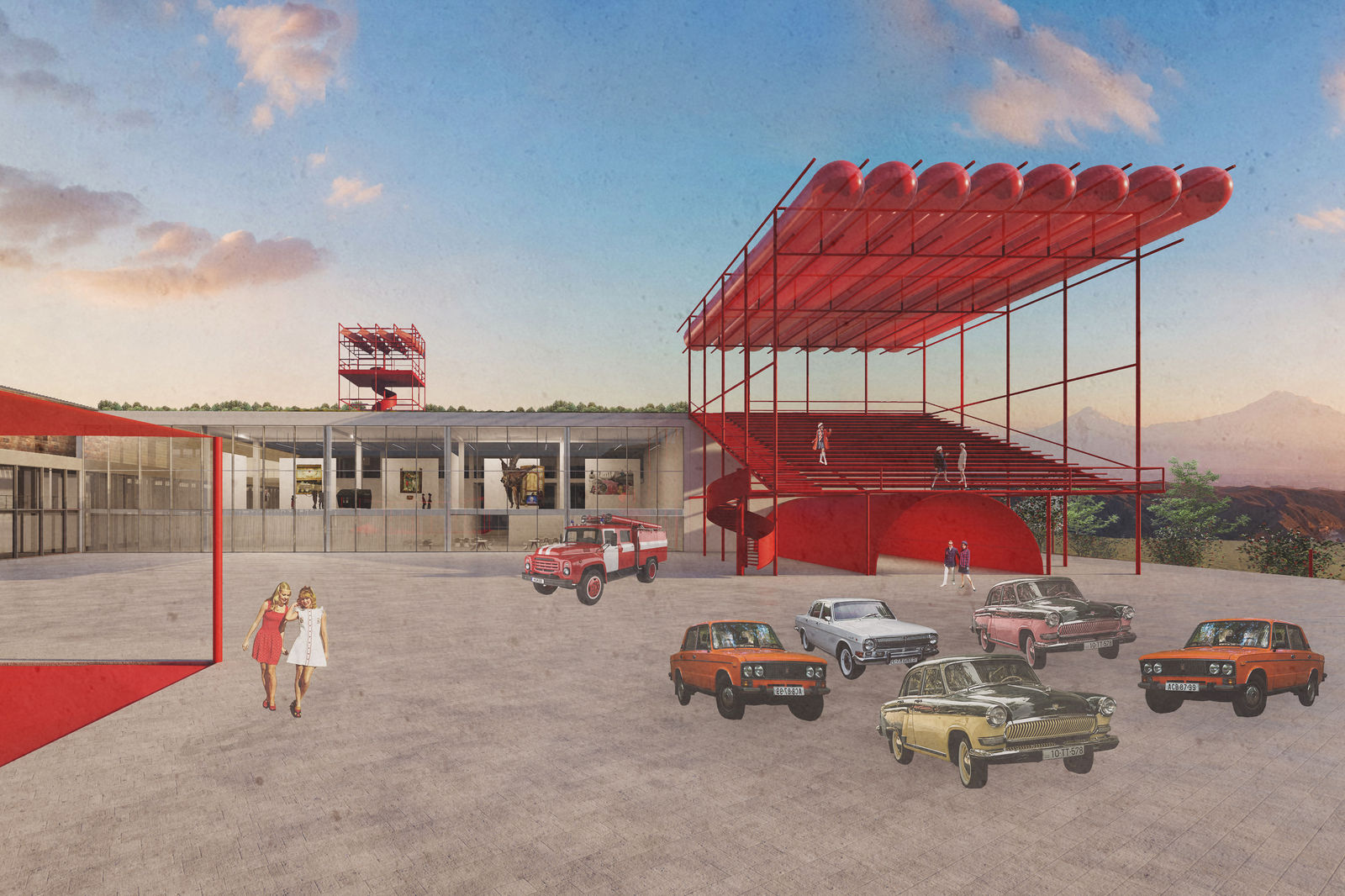
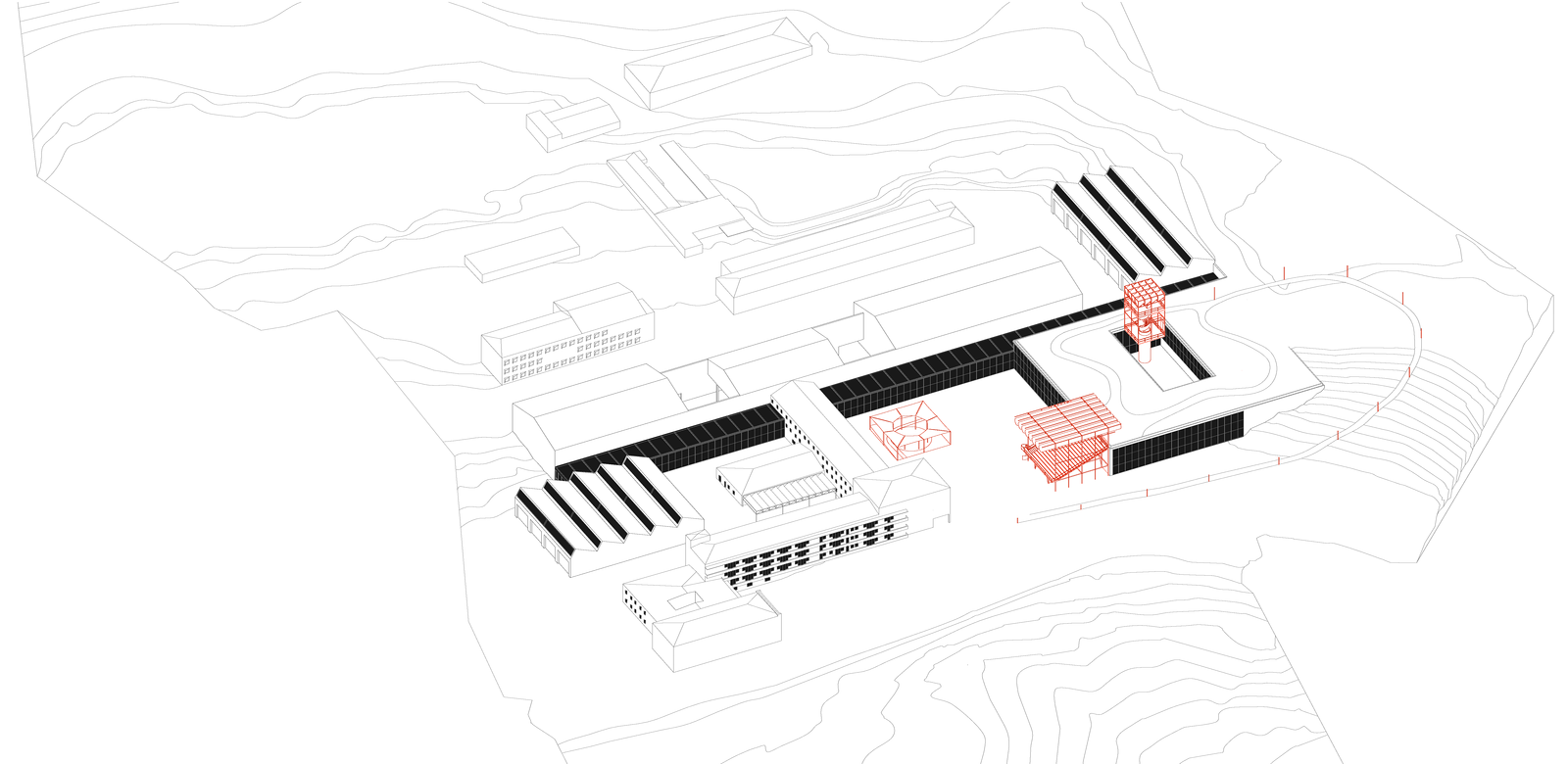
Exhibition Until April 26
Opening Hours Monday to Friday, 10:00 am to 2:00 pm, closed on public holidays
Venue: Ground floor, Rainvilleterrasse campus, Rainvilleterrasse 4, 22765 Hamburg
aac Team Enno N. Maass, Annika Göttle, Anja Meding, Gabriela Hopf, Daniel Owusu
Workshop Team Volkwin Marg, Nikolaus Goetze, Stephan Schütz, Nicolas Pomränke, Tobias Keyl
Tutors: Annika Göttle, Prof. Philipp Kamps, Anja Meding, Sona Kazemi
Scholarship Students Alessia Beni, Marah Doleh, Tim Arne Böttcher, Yi Du, Benedikt Fietz, Melanya Hakobyan, Lucy Millichamp, Mineh Nazarian, Amran Nazaryan, Katharina Niesing, Qixuan Hu, Tamás Kocsis, Leon Kremer, Maximilian Vogel, Jiaqi Zhou, Arusyak Sadoyan
