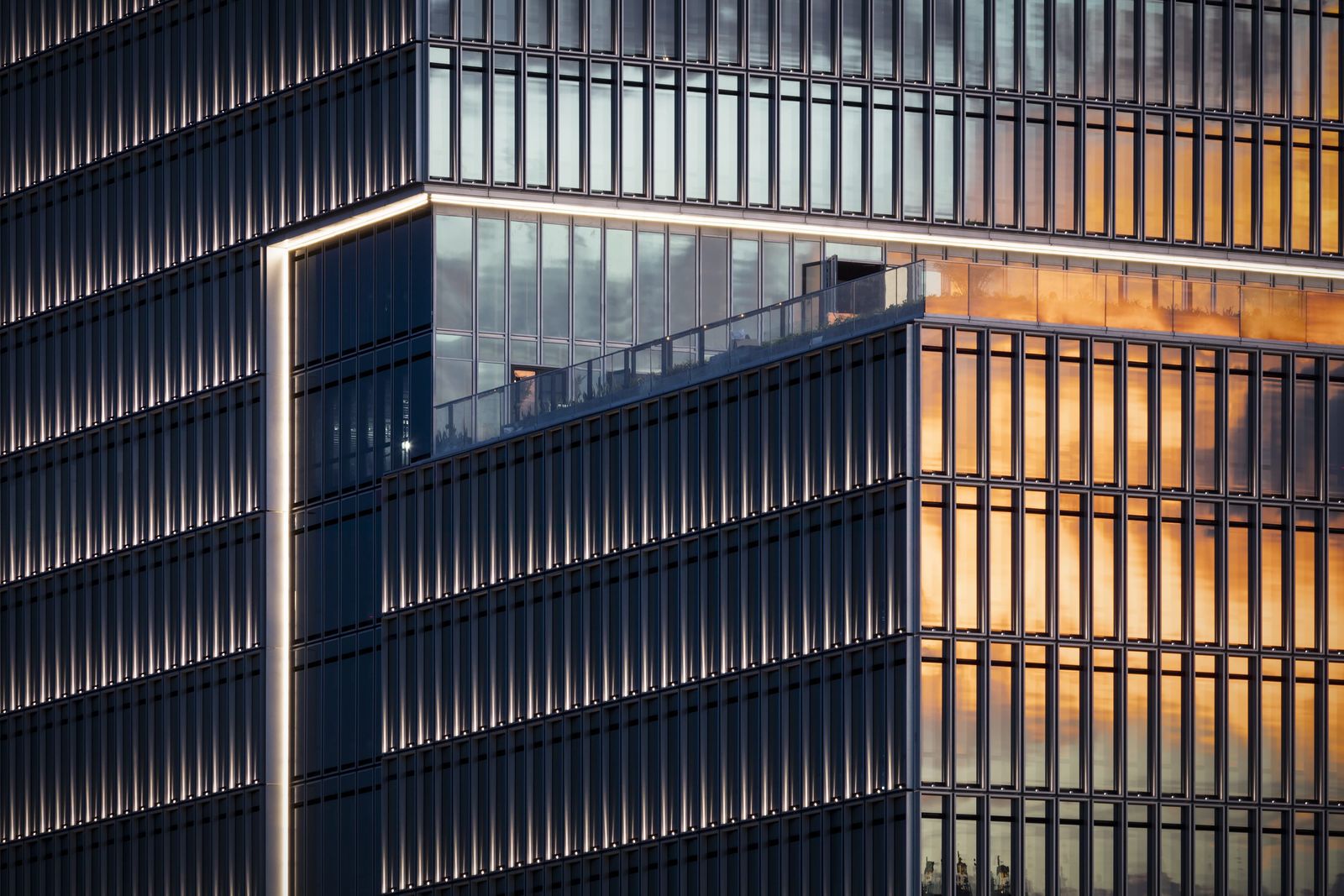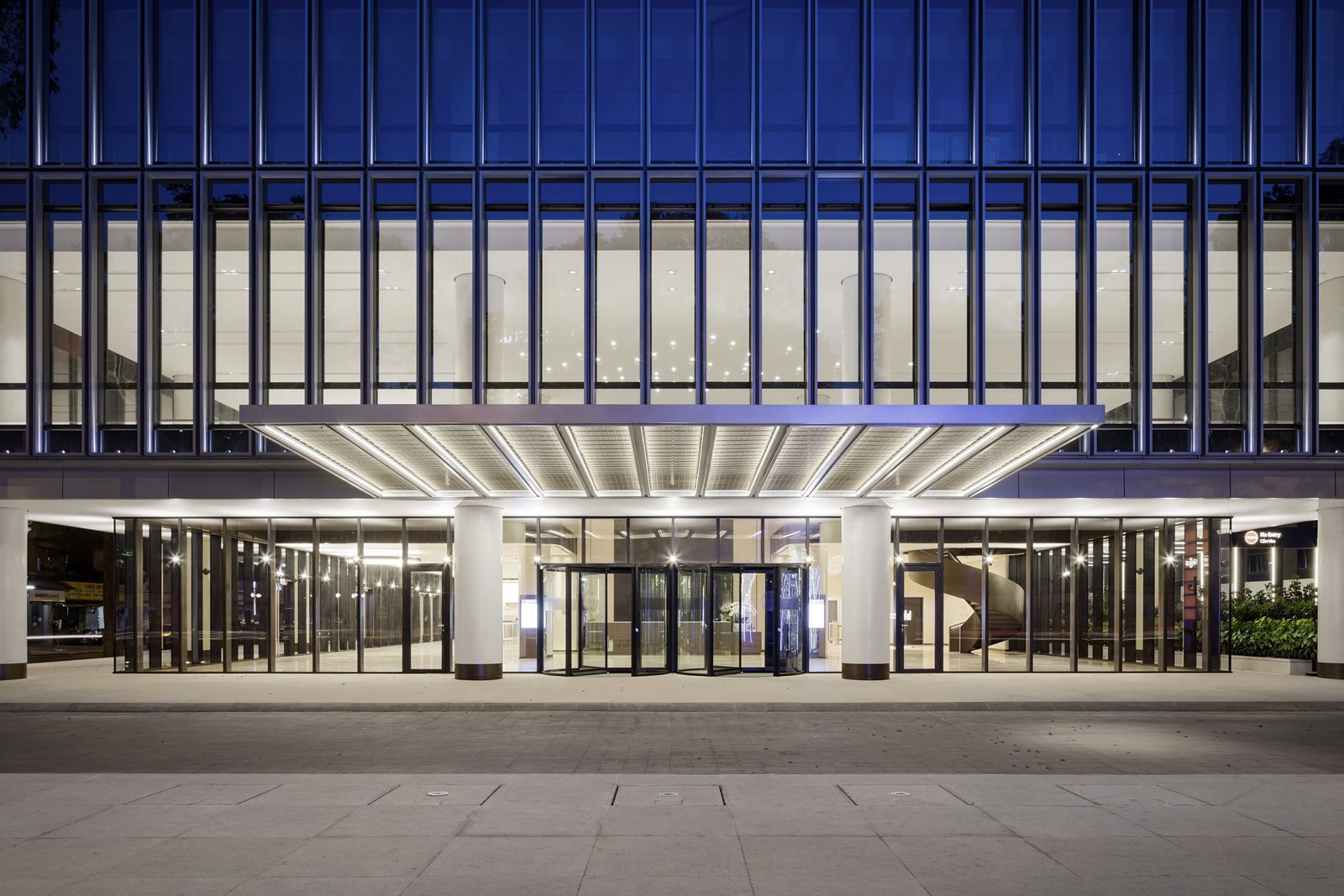Exhibition UMBAU. Nonstop Transformation // April 10 - May 5, 2025 - Jiushi Art Salon Shanghai
The German House sets new standards in Vietnam with its innovative facade
On March 26, 2019, Peter Altmaier, Federal Minister of Economics, and Pham Bình Minh, the Vietnamese Deputy Prime Minister and Minister for Foreign Affairs, ceremonially opened the German House, which was built to a design by gmp. The building is located in District 1, the commercial and cultural center of the city, in the direct vicinity of the consulates of France, Great Britain, and the USA. The German House is not only the seat of the German General Consulate with visa office, it is also home to the German Chamber of Foreign Trade, the Goethe Institute, the German Academic Exchange Service, and is the head office of numerous wellknown German and international companies in Vietnam. In 2012, the project was the subject of a competition organized by the Federal Republic of Germany in the form of a building owner and planning competition. The design by gmp, with funding from Deutsches Haus Invest Vietnam Ltd., was selected as the winning entry in 2013.
The northern, street-side half of the building rises to a height of 75 meters, featuring a roof terrace, whereas the back part extends to a height of 110 meters. The two parts are visually separated by a glazed strip. On the first floor, the room-high glass facade with its colonnade provides a view of the street and across the city. The prestigious main entrance with its widely cantilevering canopy at the narrow side of the building leads visitors to the generous two-story lobby with its central circulation core. The General Consulate on the 7th floor is accessed via a separate foyer at the long side of the building. At a height of 75 meters, a generous roof terrace with an upmarket restaurant provides views across Ho Chi Minh City.
The concept of the compact double-skin facade represents a milestone in the design of the office building. It is the first of its kind in south-east Asia, and was specifically developed for the tropical climate in Ho Chi Minh City by gmp in cooperation with the consulting engineers of Drees & Sommer: movable perforated solar shading louvers are installed between the external impact pane and the inner window pane. This facade system prevents the interior spaces from overheating, has sound-absorbing qualities, and reduces the energy consumption of the air-conditioning systems by 35 percent compared to the existing local standard. Further sustainability features are the building’s own water treatment plant, which provides drinking water to all water outlets in the building, solar panels on the roof, and an interior fit-out with high-quality, low-emission materials. As a result, the German House has received prestigious prizes, such as the MIPIM Asia prize, and has been certified LEED Platinum and DGNB Gold. Both these certificates were issued in Vietnam for the first time.












