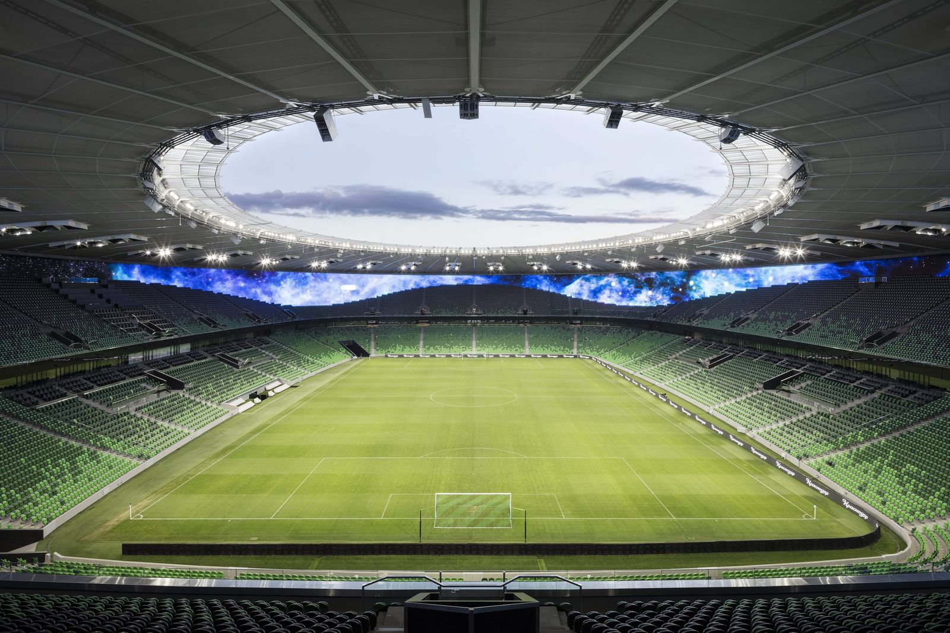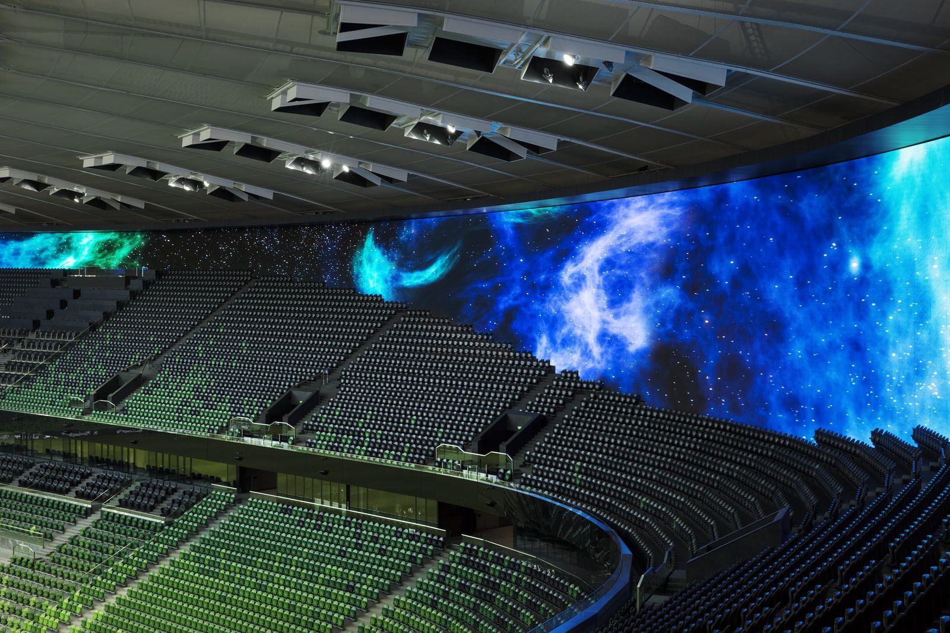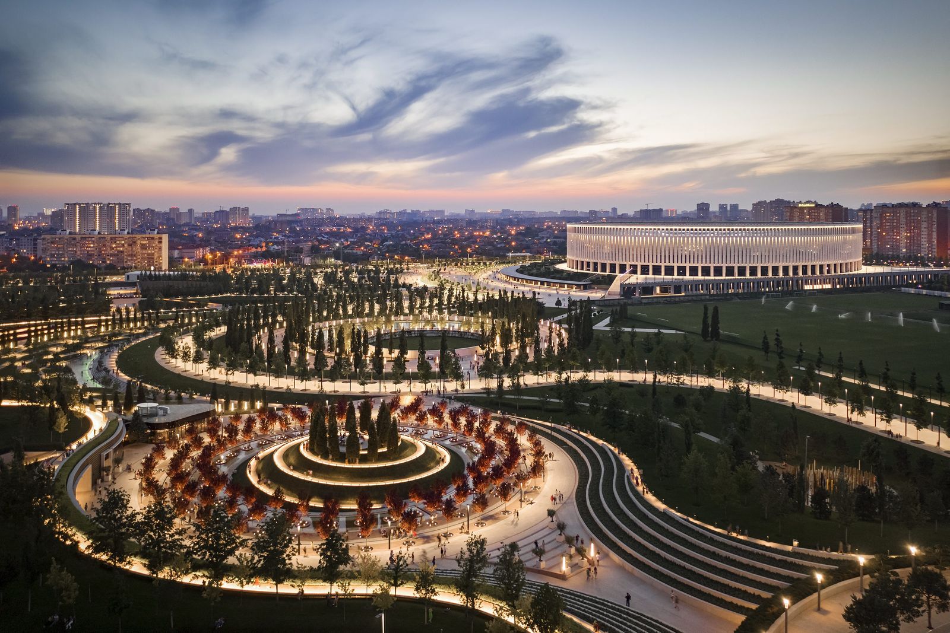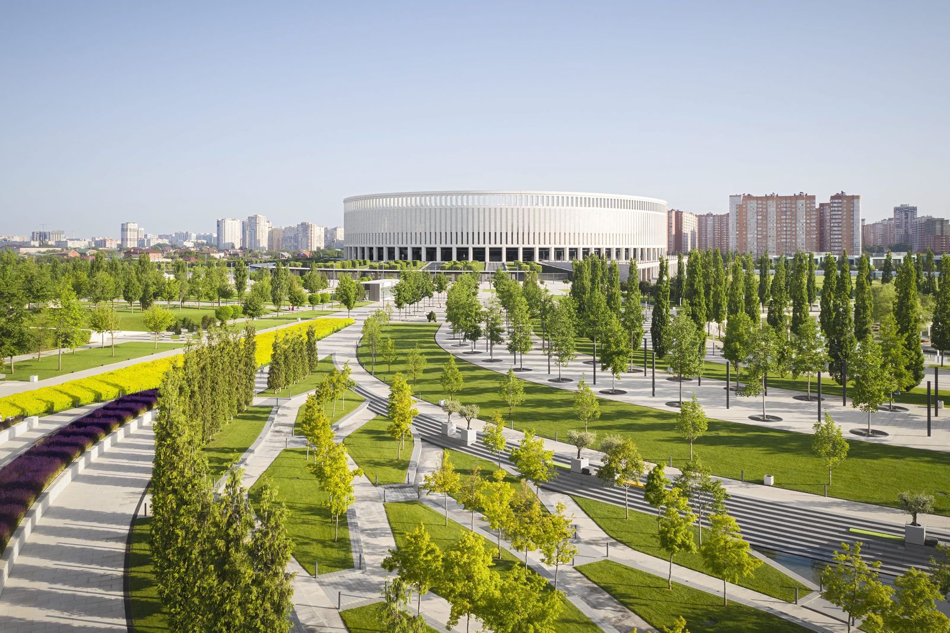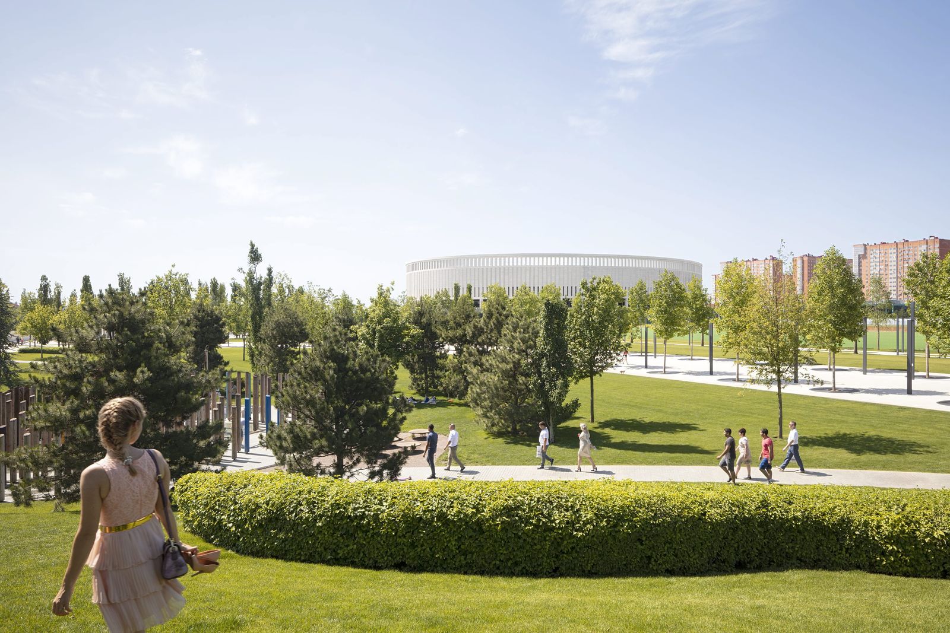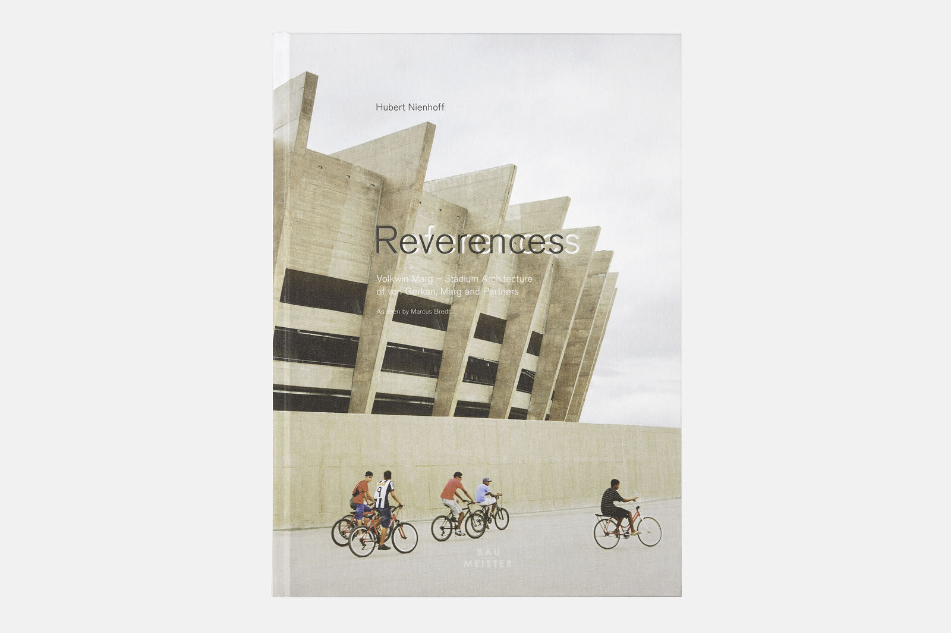Exhibition UMBAU. Nonstop Transformation // April 10 - May 5, 2025 - Jiushi Art Salon Shanghai
A football arena in the south of Russia
The stadium of FC Krasnodar, a football club in Russia’s top league, has been designed as a pure football stadium for 33,000 spectators. Located to the northeast of this southern Russian city, the stadium stands on a plinth next to the club’s football academy in a generous park landscape that has also been designed by gmp. With its classical division of the elevation into three parts, the external appearance of the building makes clear reference to the generic style of the original amphitheater of ancient times, featuring fluted pilasters of almost white Roman travertine arranged in a regular pattern. By contrast, the roof over the grandstands has been designed as a lightweight ring cable structure. Its two-layer covering membrane consists of PTFE-coated glass-fiber mesh, creating a three-dimensional roof shape that integrates technical services such as floodlighting, and heating for the spectator stands.
The area behind the top tier is fully equipped with LED modules all around. Their wave-like curved contour results from the geometry of the stadium, the basic oval shape of which intersects with the grandstands facing the rectangular pitch. This 4,700 m² high-resolution video screen enables a new quality of medial presentation of the football events, from the players’ arrival on the pitch to goal celebrations and the final whistle.
In this way, the design combines the rationality of the construction and tectonics in a unique way: the result is an exciting contrast between the lightweight and highly efficient roof structure and the archetypal form of the bowl and facade, creating the charged atmosphere of a football arena with the help of this state-of-the-art media technology. In addition, the venue has created a lively public place that is attractive far beyond the city of Krasnodar.
For the 2018 FIFA World Cup in Russia, up until 2014 gmp was involved in three of the twelve stadium
projects. In Nizhny Novgorod and Volgograd, gmp’s design was adapted by the Russian partners and implemented independently with certain deviations, in particular in the building construction. In Samara, the stadium building was fundamentally altered in terms of size, construction, and spatial effect compared to gmp’s original design. However, gmp’s design for the geometry of the grandstand bowls was implemented unchanged in all three projects.








