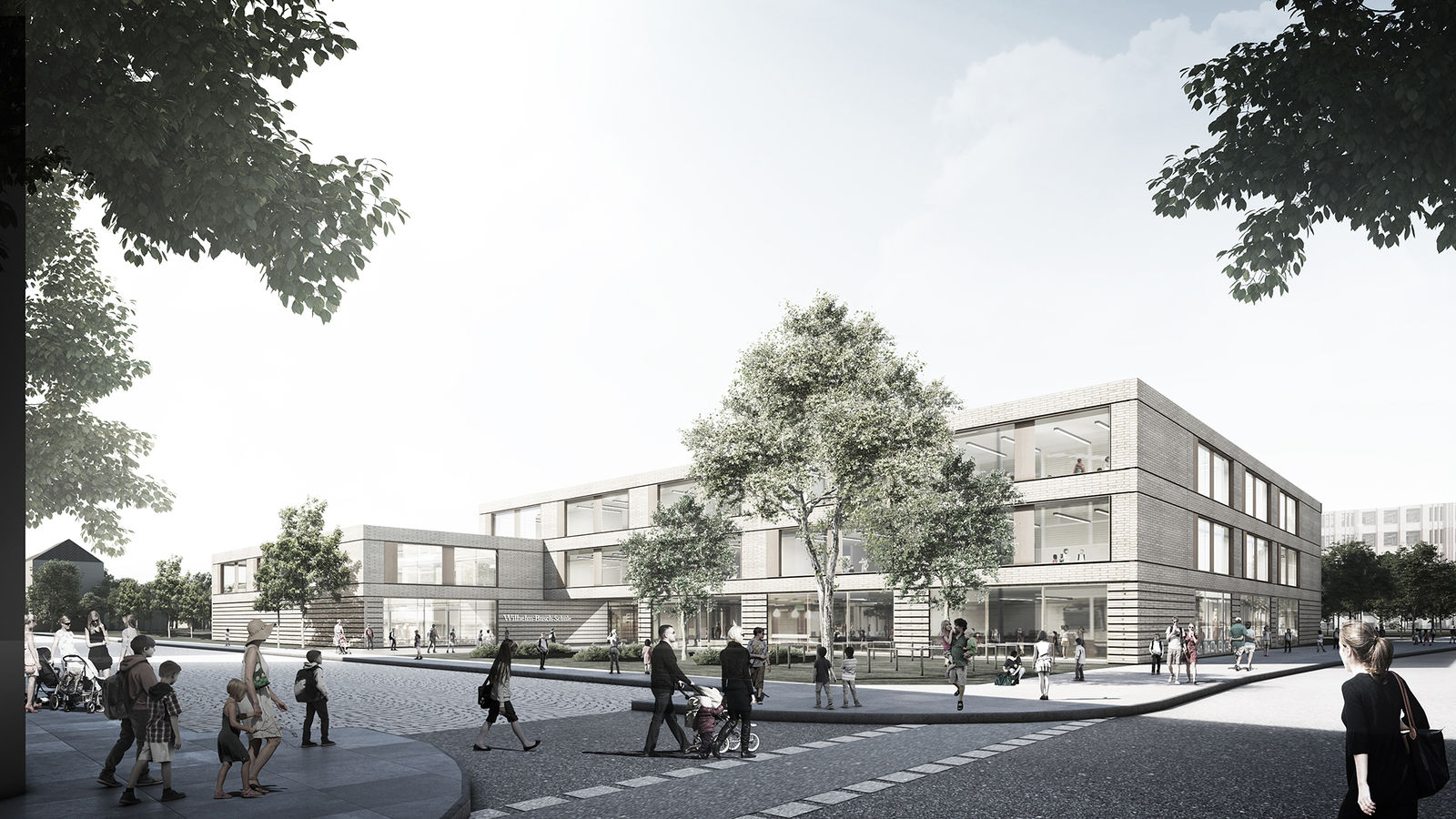Wilhelm Busch primary school
gmp designs new school in Leipzig
To mark the beginning of Lene-Voigt Park in the south-east of Leipzig, a new educational facility is being created that includes the new construction of a five-form primary school with a six-court sports hall, and a day nursery. The architects von Gerkan, Marg and Partners, together with Ulrich Krüger landscape architects, were successful in winning the competition. Their design respectfully links the new buildings and their open spaces with the existing park landscape and the former booking hall of Eilenburg railway station. At the same time, a clear urban boundary is created to the west of the park. The new buildings resonate with the materials and appearance of the listed existing buildings albeit in a new interpretation. In this way all building volumes merge into one architectural unit: light-colored bricks dominate the appearance of the horizontally structured facades.

The school for over 600 pupils is composed of two atrium buildings. With their offset plan arrangement, they form an entrance forecourt at Reichpietschstrasse. The three-story building shields the break yard, which is open to the park, from Gerichtsstrasse with its busy traffic. On the first floor it has the after -school club, which faces the planted inner courtyard, whilst the upper floors accommodate the classrooms. The adjacent two-story building is used for the specialist subject and events rooms, the library, and offices, and merges seamlessly with the former railway station building, which in future will serve as a refectory for the primary school. An inner circulation axis links the three buildings at first floor level.
The new two-story nursery building has been designed for 185 children. The elongated building continues the ensemble in terms of urban design towards the east along the main circulation axis of the park.
At the western end of the park, the sports hall stands on its own opposite the new school. The building ―part of which lies underground― consists of two three-court halls stacked above each other. In this way the building blends into the park and resonates with the scale of the school and day nursery. Due to its freestanding position, the hall can be used as a public facility whilst being only a short distance from the school.